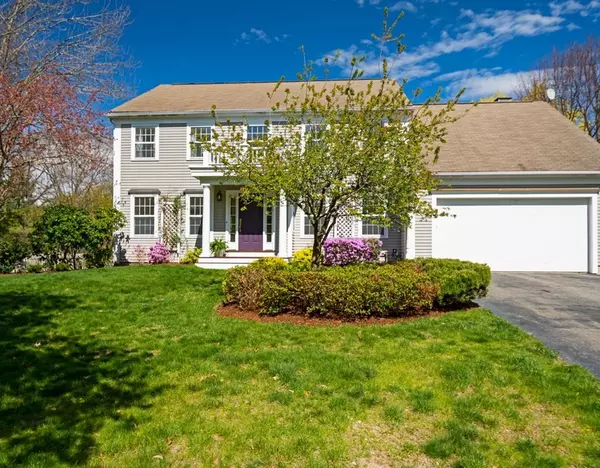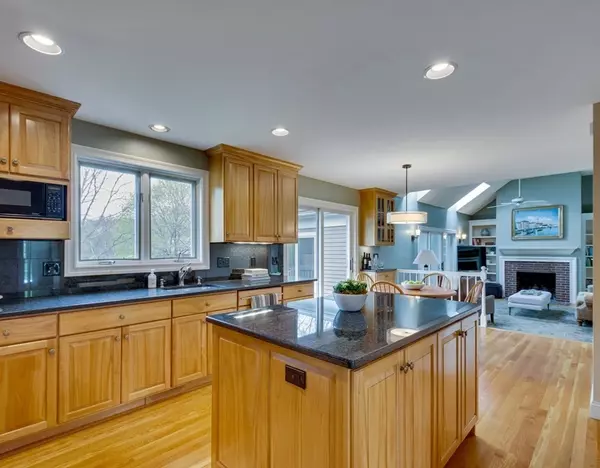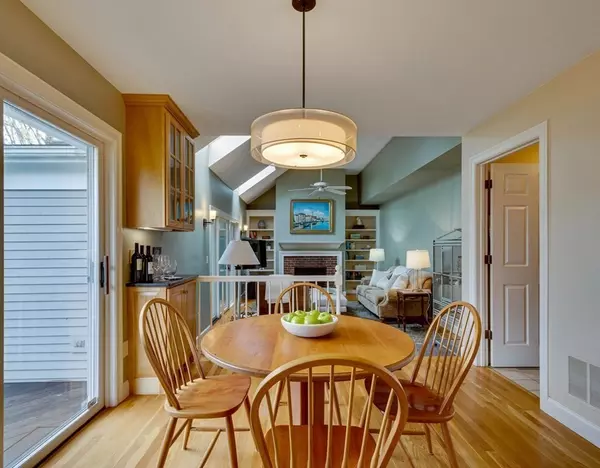For more information regarding the value of a property, please contact us for a free consultation.
Key Details
Sold Price $1,400,000
Property Type Single Family Home
Sub Type Single Family Residence
Listing Status Sold
Purchase Type For Sale
Square Footage 4,000 sqft
Price per Sqft $350
MLS Listing ID 72822833
Sold Date 06/25/21
Style Colonial
Bedrooms 4
Full Baths 2
Half Baths 2
HOA Y/N false
Year Built 1993
Annual Tax Amount $15,733
Tax Year 2021
Lot Size 1.780 Acres
Acres 1.78
Property Description
Perfectly situated at the end of a quiet cul-de-sac is this classic colonial that has been lovingly maintained by its owners for more than 21 years. HW floors & a nicely scaled floor plan with an abundance of natural light make this the ideal home for friends & family to gather. The formal rooms are generous yet welcoming & the large 1st floor study has ample room for more than one workspace. The kitchen has an ideal layout for entertaining & features a large center island, SS appliances, granite countertops & opens up to a sunken family room anchored by a wood burning fireplace, built-ins & sliders leading out to a 3 season sunroom w/ deck surround. 2nd floor features 4 spacious BR's w/ large closets & an expansive master suite with double sinks, jetted tub & lg shower. Media room, craftroom, kitchenette & wine cellar is awesome versatile space in the finished lower level. Beautifully sited on a level yard & plenty of room for a pool, rink & recreation! Truly special!
Location
State MA
County Middlesex
Zoning Res
Direction Route 2 to Barretts Mill Road, Right on Lee Drive. Or Lowell Road to Barretts Mill, left on Lee Dr.
Rooms
Family Room Ceiling Fan(s), Vaulted Ceiling(s), Flooring - Hardwood, French Doors, Cable Hookup, Deck - Exterior, Exterior Access
Basement Full, Walk-Out Access
Primary Bedroom Level Second
Dining Room Flooring - Hardwood
Kitchen Flooring - Hardwood, Countertops - Stone/Granite/Solid, Kitchen Island, Recessed Lighting, Stainless Steel Appliances
Interior
Interior Features Sun Room, Office, Foyer, Media Room, Wet Bar, Wired for Sound
Heating Forced Air, Natural Gas
Cooling Central Air
Flooring Tile, Carpet, Hardwood, Wood Laminate, Flooring - Stone/Ceramic Tile, Flooring - Hardwood, Flooring - Laminate, Flooring - Wood, Flooring - Vinyl
Fireplaces Number 1
Fireplaces Type Family Room
Appliance Oven, Dishwasher, Microwave, Countertop Range, Refrigerator, Freezer, Washer, Dryer, Vacuum System, Range Hood, Gas Water Heater, Utility Connections for Gas Range, Utility Connections for Electric Oven, Utility Connections for Electric Dryer
Laundry Flooring - Stone/Ceramic Tile, Electric Dryer Hookup, First Floor, Washer Hookup
Exterior
Garage Spaces 2.0
Community Features Public Transportation, Shopping, Pool, Tennis Court(s), Park, Walk/Jog Trails, Stable(s), Golf, Medical Facility, Laundromat, Bike Path, Conservation Area, Highway Access, House of Worship, Private School, Public School, T-Station
Utilities Available for Gas Range, for Electric Oven, for Electric Dryer, Washer Hookup
View Y/N Yes
View Scenic View(s)
Roof Type Shingle
Total Parking Spaces 4
Garage Yes
Building
Lot Description Cul-De-Sac, Level
Foundation Concrete Perimeter
Sewer Private Sewer
Water Public
Architectural Style Colonial
Schools
Elementary Schools Thoreau
Middle Schools Concord Middle
High Schools Cchs
Others
Senior Community false
Acceptable Financing Contract
Listing Terms Contract
Read Less Info
Want to know what your home might be worth? Contact us for a FREE valuation!

Our team is ready to help you sell your home for the highest possible price ASAP
Bought with Taylor Yates • Coldwell Banker Realty - Weston
GET MORE INFORMATION
Norfolk County, MA
Broker Associate | License ID: 9090789
Broker Associate License ID: 9090789




