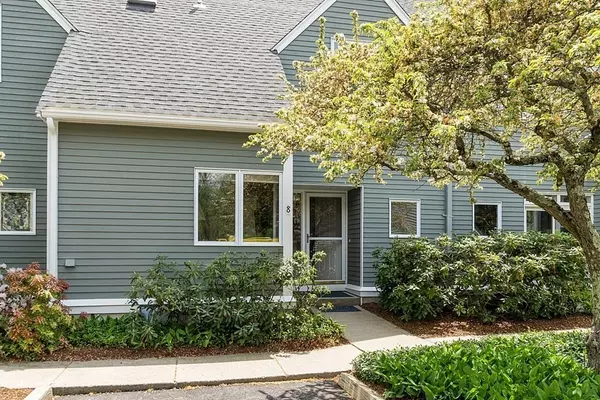For more information regarding the value of a property, please contact us for a free consultation.
Key Details
Sold Price $790,000
Property Type Condo
Sub Type Condominium
Listing Status Sold
Purchase Type For Sale
Square Footage 1,614 sqft
Price per Sqft $489
MLS Listing ID 72835597
Sold Date 06/28/21
Bedrooms 3
Full Baths 2
Half Baths 1
HOA Fees $694/mo
HOA Y/N true
Year Built 1984
Annual Tax Amount $7,953
Tax Year 2021
Lot Size 4.740 Acres
Acres 4.74
Property Description
A peaceful meadow welcomes you to Greenfield Lane, a quiet hamlet with stunning surroundings, unexpected privacy, and lush landscaping, all just a walkable mile from Concord's Center. Sophisticated, spacious, light filled townhouse with high ceilings, many high-end finishes and flexible floorplan. The living room has fireplace, built-ins, crown molding and large picture windows with transoms, while the gracious dining room has French doors opening to a private deck with fantastic views overlooking a wildflower meadow. A cozy family room/study is located to the front, off the foyer. A large master bedroom on the second floor has a walk-in closet and private bath. A nicely sized bedroom on this level has an adjacent bath and two closets while a large bedroom/office on the third floor has a skylight and three closets. Enjoy gracious and maintenance free living minutes from town, Great Meadows national wildlife refuge, other great attractions, schools, and commuter system.
Location
State MA
County Middlesex
Zoning B
Direction Bedford Rd to Greenfield Lane
Rooms
Family Room Flooring - Wall to Wall Carpet, Lighting - Overhead, Crown Molding
Primary Bedroom Level Second
Dining Room Flooring - Hardwood, Deck - Exterior, Exterior Access, Open Floorplan, Recessed Lighting, Slider, Crown Molding
Kitchen Closet/Cabinets - Custom Built, Flooring - Hardwood, Countertops - Stone/Granite/Solid, Recessed Lighting, Gas Stove
Interior
Interior Features Bathroom - Half, Closet, Entrance Foyer
Heating Forced Air, Natural Gas
Cooling Central Air
Flooring Wood, Tile, Carpet, Flooring - Hardwood
Fireplaces Number 1
Fireplaces Type Living Room
Appliance Range, Dishwasher, Refrigerator, Washer, Dryer, Gas Water Heater, Utility Connections for Gas Range
Laundry Electric Dryer Hookup, Washer Hookup, In Basement, In Unit
Exterior
Exterior Feature Professional Landscaping
Garage Spaces 1.0
Community Features Public Transportation, Shopping, Walk/Jog Trails, Medical Facility, Conservation Area, House of Worship, Private School, Public School
Utilities Available for Gas Range
Roof Type Shingle
Total Parking Spaces 1
Garage Yes
Building
Story 2
Sewer Private Sewer
Water Public
Schools
Elementary Schools Alcott
Middle Schools Sandorn/Peabody
High Schools Cchs
Others
Pets Allowed Yes w/ Restrictions
Acceptable Financing Contract
Listing Terms Contract
Read Less Info
Want to know what your home might be worth? Contact us for a FREE valuation!

Our team is ready to help you sell your home for the highest possible price ASAP
Bought with Diane Johnson • Keller Williams Realty Boston Northwest
GET MORE INFORMATION
Norfolk County, MA
Broker Associate | License ID: 9090789
Broker Associate License ID: 9090789




