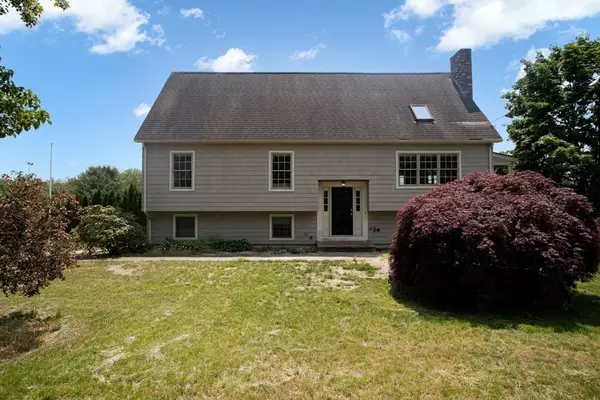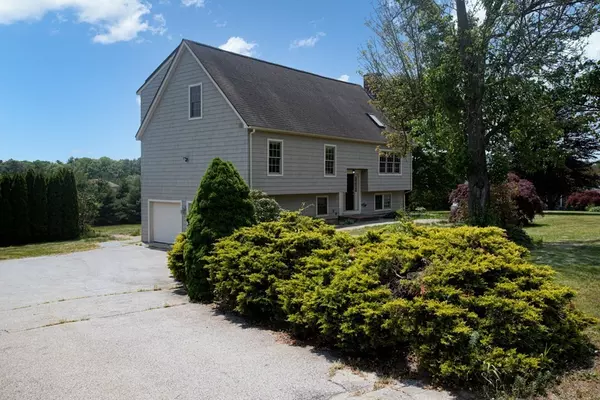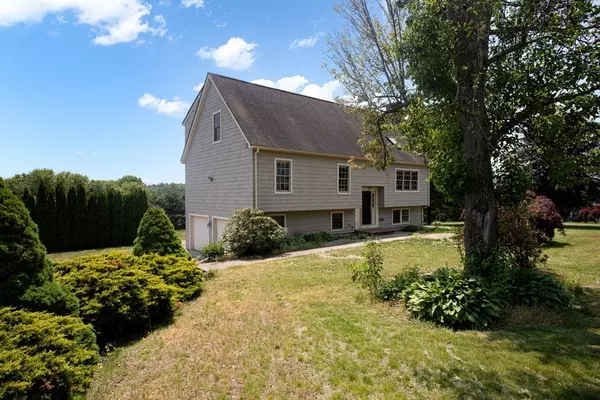For more information regarding the value of a property, please contact us for a free consultation.
Key Details
Sold Price $425,000
Property Type Single Family Home
Sub Type Single Family Residence
Listing Status Sold
Purchase Type For Sale
Square Footage 2,017 sqft
Price per Sqft $210
MLS Listing ID 72839002
Sold Date 06/30/21
Style Cape
Bedrooms 3
Full Baths 2
HOA Y/N false
Year Built 1987
Annual Tax Amount $5,060
Tax Year 2021
Lot Size 1.380 Acres
Acres 1.38
Property Description
Peace and tranquility comes to mind. This is your chance to live in Rehoboth. Gorgeous views every night as the sun sets over your sprawling backyard. Come see this spacious oversized Cape that has so much to offer. Open floor plan with a fireplaced living room complete with skylight and vaulted ceiling, family room, large master bedroom, with double closets, master bath w/soaker tub, two additional bedrooms with plenty of room. Enjoy your outdoor space with an amazing wraparound deck perfect for entertaining or just relax and enjoy the surrounding nature, above ground pool with natural privacy, lots of storage and so much more. Property is being sold 'as is'. Property is in need of a new/upgraded septic system and repair work needed on basement and garage floor. Property will not qualify for an FHA or VA loan. Property is perfect for the buyer willing to work with a lender that will assist you in making this your home. Schedule your private showing today and start making plans
Location
State MA
County Bristol
Zoning RES
Direction Use GPS or Travel Rt 6W in Swansea R on Mason St - L on Providence St - R on Peckham St - R on Brook
Rooms
Family Room Ceiling Fan(s), Flooring - Hardwood, Open Floorplan, Recessed Lighting
Basement Full, Partially Finished, Walk-Out Access, Interior Entry, Garage Access
Primary Bedroom Level Second
Dining Room Flooring - Laminate, Open Floorplan, Recessed Lighting
Kitchen Flooring - Laminate, Countertops - Stone/Granite/Solid, Kitchen Island, Cable Hookup, Deck - Exterior, Open Floorplan, Recessed Lighting, Slider
Interior
Heating Baseboard, Oil
Cooling Central Air
Flooring Wood, Tile, Vinyl
Fireplaces Number 1
Fireplaces Type Living Room
Appliance Range, Dishwasher, Microwave, Refrigerator, Washer, Dryer, Oil Water Heater, Utility Connections for Electric Range, Utility Connections for Electric Oven, Utility Connections for Electric Dryer
Laundry Electric Dryer Hookup, Washer Hookup, In Basement
Exterior
Exterior Feature Rain Gutters, Storage
Garage Spaces 2.0
Pool Above Ground
Community Features Shopping, Pool, Tennis Court(s), Walk/Jog Trails, Stable(s), Golf, Medical Facility, Conservation Area, Private School, Public School
Utilities Available for Electric Range, for Electric Oven, for Electric Dryer, Washer Hookup
Roof Type Shingle
Total Parking Spaces 4
Garage Yes
Private Pool true
Building
Foundation Concrete Perimeter
Sewer Private Sewer
Water Private
Architectural Style Cape
Schools
Elementary Schools Palmer River
Middle Schools Beckwith
High Schools Drrhs
Others
Acceptable Financing Contract
Listing Terms Contract
Read Less Info
Want to know what your home might be worth? Contact us for a FREE valuation!

Our team is ready to help you sell your home for the highest possible price ASAP
Bought with Nancy Desousa • ERA The Castelo Group
GET MORE INFORMATION
Norfolk County, MA
Broker Associate | License ID: 9090789
Broker Associate License ID: 9090789




