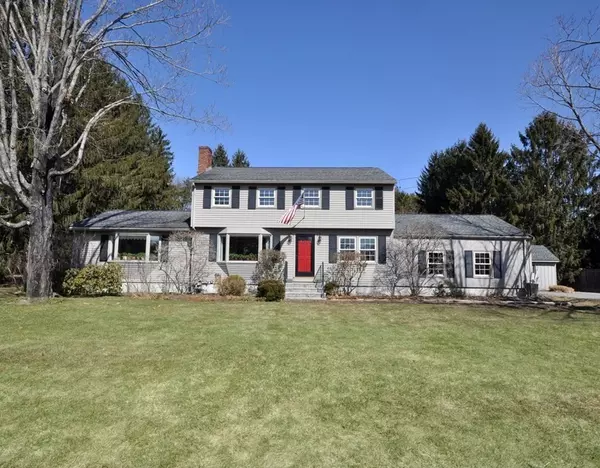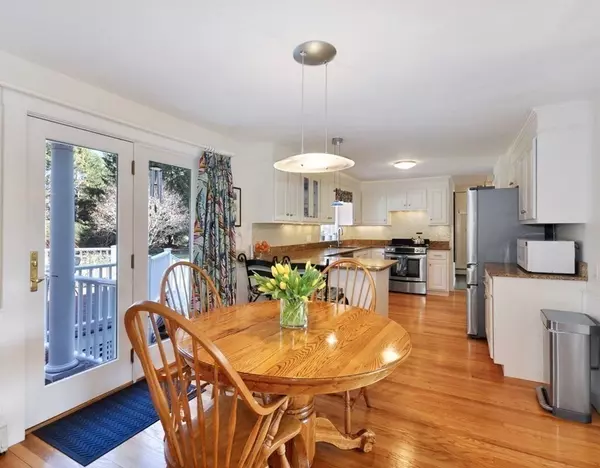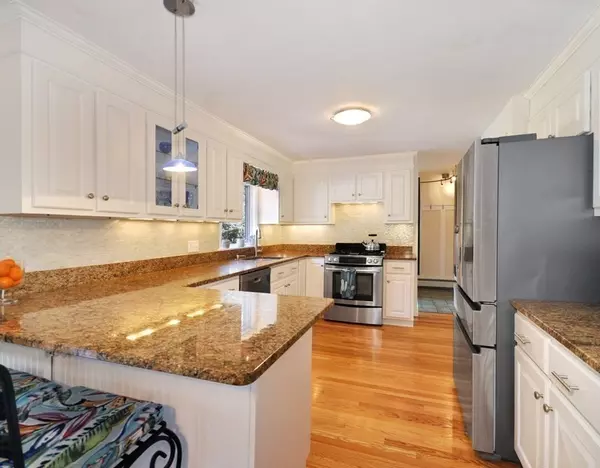For more information regarding the value of a property, please contact us for a free consultation.
Key Details
Sold Price $1,137,000
Property Type Single Family Home
Sub Type Single Family Residence
Listing Status Sold
Purchase Type For Sale
Square Footage 2,175 sqft
Price per Sqft $522
MLS Listing ID 72810217
Sold Date 06/29/21
Style Colonial
Bedrooms 3
Full Baths 2
Half Baths 1
Year Built 1963
Annual Tax Amount $12,453
Tax Year 2021
Lot Size 0.920 Acres
Acres 0.92
Property Description
Sited directly across from an open meadow bordering White Pond, this inviting colonial is a short stroll to the Willard School and an entrance to the Bruce Freeman Rail Trail. The white kitchen with granite counters opens to a spacious and bright family room, and beyond to a four-season glassed sunporch with cathedral ceiling and lovely views of the private back yard. A cozy, sunny office provides quiet space for contemplation and work, and the dining room with fireplace showcases expansive views of the open meadow. Upstairs are three bedrooms, full bath, and laundry. The finished basement offers great space for overnight guests with a full bath and room with a murphy bed. Relax on the deck or soak in the hot-tub and drink in the natural beauty of the backyard haven that will soon be bursting with glory. The grounds are a profusion of diverse plantings and flowers and include a shrub-enclosed courtyard of raised beds ready for a gardener's touch. Welcome to the good life.
Location
State MA
County Middlesex
Zoning Res
Direction Sudbury Rd or Old Pickard to Powder Mill Rd
Rooms
Family Room Closet/Cabinets - Custom Built, Flooring - Hardwood, Window(s) - Bay/Bow/Box, French Doors, Open Floorplan, Recessed Lighting
Basement Full, Finished, Interior Entry, Bulkhead, Radon Remediation System, Concrete
Primary Bedroom Level Second
Dining Room Closet, Flooring - Hardwood, Window(s) - Bay/Bow/Box
Kitchen Flooring - Hardwood, Dining Area, Countertops - Stone/Granite/Solid, Exterior Access, Stainless Steel Appliances, Lighting - Pendant
Interior
Interior Features Cathedral Ceiling(s), Ceiling Fan(s), Slider, Closet, Bathroom - Full, Sun Room, Office, Exercise Room, Play Room
Heating Baseboard, Natural Gas
Cooling Window Unit(s), Whole House Fan
Flooring Tile, Carpet, Hardwood, Stone / Slate, Flooring - Hardwood, Flooring - Wall to Wall Carpet
Fireplaces Number 1
Fireplaces Type Dining Room, Wood / Coal / Pellet Stove
Appliance Range, Dishwasher, Microwave, Refrigerator, Washer, Dryer, Gas Water Heater, Tank Water Heater, Utility Connections for Gas Range
Laundry Second Floor
Exterior
Exterior Feature Rain Gutters, Storage, Professional Landscaping, Sprinkler System, Garden
Garage Spaces 2.0
Community Features Public Transportation, Shopping, Tennis Court(s), Walk/Jog Trails, Medical Facility, Bike Path, Conservation Area, Highway Access, House of Worship, Private School, Public School
Utilities Available for Gas Range
Waterfront Description Beach Front, Lake/Pond, 1/10 to 3/10 To Beach
Roof Type Shingle
Total Parking Spaces 4
Garage Yes
Building
Lot Description Level
Foundation Concrete Perimeter
Sewer Private Sewer
Water Public
Architectural Style Colonial
Schools
Elementary Schools Willard
Middle Schools Peabody/Sanborn
High Schools Cchs
Others
Acceptable Financing Contract
Listing Terms Contract
Read Less Info
Want to know what your home might be worth? Contact us for a FREE valuation!

Our team is ready to help you sell your home for the highest possible price ASAP
Bought with Amy Barrett • Barrett Sotheby's International Realty
GET MORE INFORMATION
Norfolk County, MA
Broker Associate | License ID: 9090789
Broker Associate License ID: 9090789




