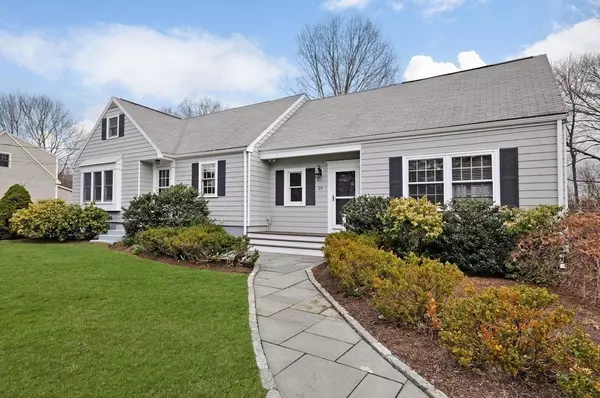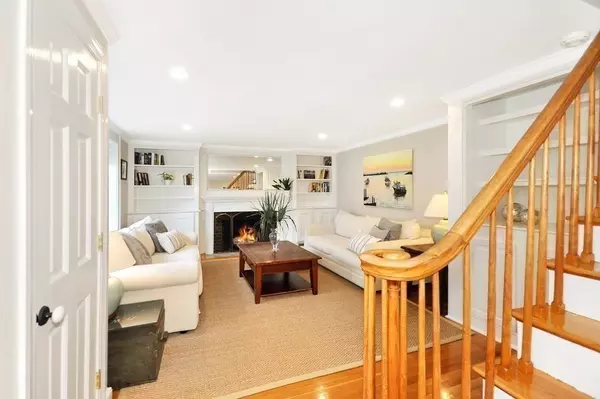For more information regarding the value of a property, please contact us for a free consultation.
Key Details
Sold Price $1,200,000
Property Type Single Family Home
Sub Type Single Family Residence
Listing Status Sold
Purchase Type For Sale
Square Footage 2,905 sqft
Price per Sqft $413
MLS Listing ID 72810390
Sold Date 07/01/21
Style Cape
Bedrooms 4
Full Baths 2
Half Baths 1
HOA Y/N false
Year Built 1955
Annual Tax Amount $13,211
Tax Year 2021
Lot Size 0.460 Acres
Acres 0.46
Property Description
There is more than meets the eye to this STUNNING expanded Cape! This Concord beauty has been IMPECCABLY CARED FOR & is located in a WONDERFUL & SOUGHT AFTER NEIGHBORHOOD. The dramatic & original design of the 1st floor offers everything you could want, including beautiful hardwood floors! An updated KITCHEN boasts a large island & SUN-FILLED dining area that flow effortlessly into the SPACIOUS FAMILY ROOM. This home also offers a LIVING ROOM with a FIREPLACE & CUSTOM BUILT-INS! A MUDROOM with cubbies for all of your belongings truly makes for ease of living. The 1ST FLOOR MASTER SUITE is privately situated with a master bath, double vanity & walk-in closet. Upstairs you will find three generous bedrooms, a HOME OFFICE plus a BONUS ROOM. Plenty of storage is offered in the basement along with an EXERCISE ROOM. The deck & patio overlook a backyard with ample room for outdoor activities & is simply beautiful! Where else would you want to be this Summer? IT IS ALL HERE AT 29 ASH STREET!
Location
State MA
County Middlesex
Zoning B
Direction Concord Center to Bedford Street to Ash Street
Rooms
Family Room Flooring - Hardwood, Recessed Lighting
Basement Full, Concrete, Unfinished
Primary Bedroom Level First
Dining Room Flooring - Hardwood, Recessed Lighting, Slider
Kitchen Flooring - Hardwood, Countertops - Stone/Granite/Solid, Kitchen Island, Recessed Lighting, Slider, Stainless Steel Appliances
Interior
Interior Features Exercise Room, Home Office, Bonus Room, Mud Room
Heating Baseboard, Oil
Cooling Central Air
Flooring Wood, Tile, Flooring - Wood, Flooring - Hardwood, Flooring - Stone/Ceramic Tile
Fireplaces Number 1
Fireplaces Type Living Room
Appliance Oven, Dishwasher, Trash Compactor, Microwave, Countertop Range, Refrigerator, Washer, Dryer, Oil Water Heater, Utility Connections for Electric Range, Utility Connections for Electric Oven, Utility Connections for Electric Dryer
Laundry In Basement, Washer Hookup
Exterior
Exterior Feature Storage
Community Features Public Transportation, Shopping, Tennis Court(s), Park, Golf, Medical Facility, Bike Path, Highway Access, House of Worship, Private School, Public School, T-Station
Utilities Available for Electric Range, for Electric Oven, for Electric Dryer, Washer Hookup
Roof Type Shingle
Total Parking Spaces 3
Garage No
Building
Lot Description Cleared, Level
Foundation Concrete Perimeter
Sewer Public Sewer
Water Public
Architectural Style Cape
Schools
Elementary Schools Alcott
Middle Schools Peabody/Sanborn
High Schools Cchs
Others
Senior Community false
Acceptable Financing Seller W/Participate
Listing Terms Seller W/Participate
Read Less Info
Want to know what your home might be worth? Contact us for a FREE valuation!

Our team is ready to help you sell your home for the highest possible price ASAP
Bought with Richard Nau • eXp Realty
GET MORE INFORMATION
Norfolk County, MA
Broker Associate | License ID: 9090789
Broker Associate License ID: 9090789




