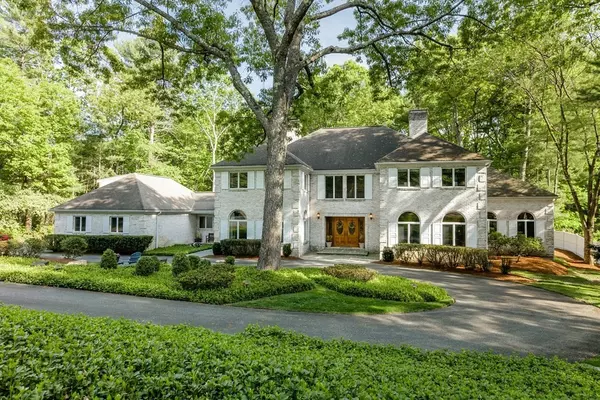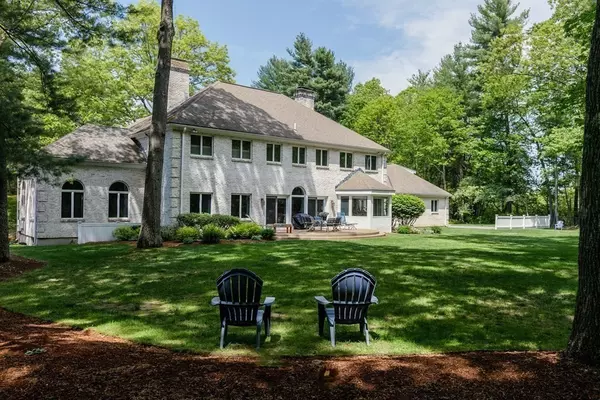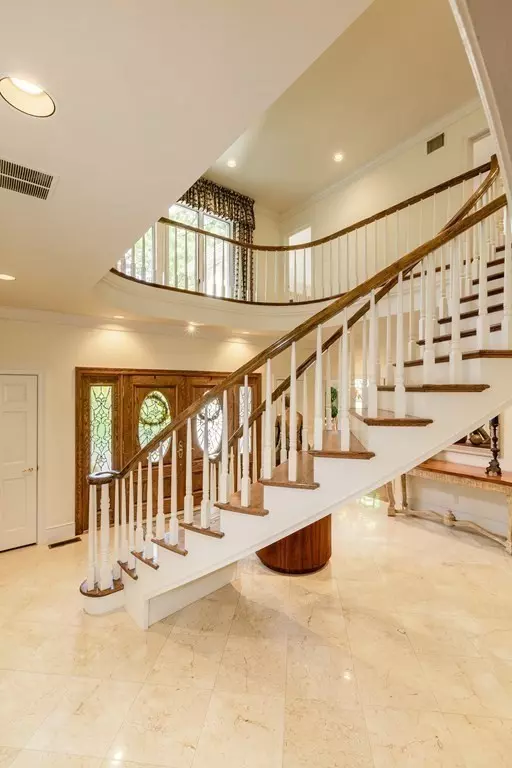For more information regarding the value of a property, please contact us for a free consultation.
Key Details
Sold Price $2,185,000
Property Type Single Family Home
Sub Type Single Family Residence
Listing Status Sold
Purchase Type For Sale
Square Footage 7,470 sqft
Price per Sqft $292
MLS Listing ID 72838983
Sold Date 07/09/21
Style Colonial, Contemporary
Bedrooms 4
Full Baths 5
Half Baths 1
Year Built 1989
Annual Tax Amount $30,416
Tax Year 2021
Lot Size 1.840 Acres
Acres 1.84
Property Description
Your dream home awaits! Upscale, meticulously cared for & sited at the end of a beautiful cul-de-sac in the highly desirable Mattison Farms neighborhood, the lush landscaping & circular drive draw you in at its impressive front entrance. The 2-story foyer welcomes you to this sun-filled property w/oversized windows & tall ceilings capturing an abundance of natural light from the spacious formal living & dining rooms to the gourmet eat-in kitchen, family room w/brick fireplace, built-ins and easy access to the lovely patio overlooking the level, fenced-in backyard— all perfect for gathering family and friends. 2nd floor boasts a master suite w/2 oversized closets & luxe bath w/his and her vanities, 3 family BRs, office & 2 full baths. Expansive lower level provides multiple recreation & exercise areas plus storage galore. Excellent location with a short bike ride to Willard School, Verrill Farm, nearby walking & bike trails, Village amenities, trains w/easy commute to Route 2 & 117.
Location
State MA
County Middlesex
Zoning Z
Direction Mattison Drive to Alford Circle
Rooms
Family Room Closet/Cabinets - Custom Built, Flooring - Wall to Wall Carpet, Deck - Exterior, Exterior Access, Recessed Lighting, Lighting - Sconce, Crown Molding
Basement Full, Partially Finished, Interior Entry, Bulkhead
Primary Bedroom Level Second
Dining Room Flooring - Hardwood, Window(s) - Picture, Chair Rail, Recessed Lighting, Wainscoting, Lighting - Overhead, Crown Molding
Kitchen Flooring - Wood, Window(s) - Bay/Bow/Box, Window(s) - Picture, Dining Area, Pantry, Countertops - Stone/Granite/Solid, Kitchen Island, Recessed Lighting, Wine Chiller, Lighting - Pendant, Lighting - Overhead, Crown Molding
Interior
Interior Features Closet, Pantry, Chair Rail, Beadboard, Crown Molding, Recessed Lighting, Closet - Double, Closet/Cabinets - Custom Built, Mud Room, Foyer, Study, Den, Exercise Room, Game Room, Central Vacuum, Wired for Sound, Internet Available - Unknown
Heating Central, Forced Air, Radiant, Oil
Cooling Central Air
Flooring Wood, Tile, Carpet, Hardwood, Flooring - Stone/Ceramic Tile, Flooring - Marble, Flooring - Hardwood, Flooring - Wall to Wall Carpet
Fireplaces Number 2
Fireplaces Type Family Room, Living Room
Appliance Oven, Dishwasher, Disposal, Trash Compactor, Microwave, Countertop Range, Refrigerator, Freezer, Washer, Dryer, Wine Refrigerator, Vacuum System, Instant Hot Water, Oil Water Heater, Tank Water Heater, Plumbed For Ice Maker, Utility Connections for Electric Range, Utility Connections for Electric Oven, Utility Connections for Electric Dryer
Laundry Flooring - Stone/Ceramic Tile, Countertops - Stone/Granite/Solid, Main Level, Recessed Lighting, First Floor, Washer Hookup
Exterior
Exterior Feature Rain Gutters, Professional Landscaping, Sprinkler System, Decorative Lighting, Stone Wall
Garage Spaces 3.0
Fence Fenced
Community Features Shopping, Walk/Jog Trails, Golf, Medical Facility, Bike Path, Conservation Area, Highway Access, Public School
Utilities Available for Electric Range, for Electric Oven, for Electric Dryer, Washer Hookup, Icemaker Connection
Roof Type Shingle
Total Parking Spaces 7
Garage Yes
Building
Lot Description Wooded, Gentle Sloping
Foundation Concrete Perimeter
Sewer Private Sewer
Water Public
Architectural Style Colonial, Contemporary
Schools
Elementary Schools Willard
Middle Schools Sanborn/Peobody
High Schools Cchs
Read Less Info
Want to know what your home might be worth? Contact us for a FREE valuation!

Our team is ready to help you sell your home for the highest possible price ASAP
Bought with Evarts + McLean Group • Compass
GET MORE INFORMATION
Norfolk County, MA
Broker Associate | License ID: 9090789
Broker Associate License ID: 9090789




