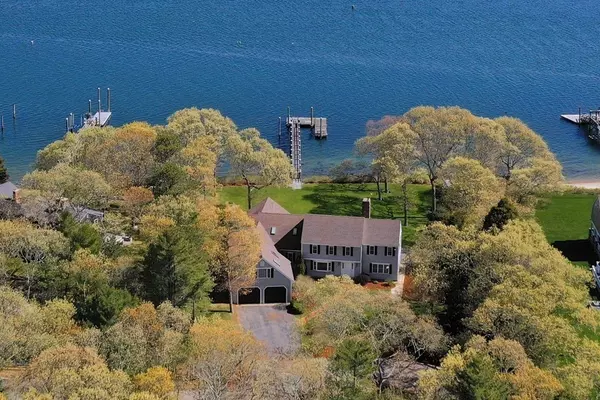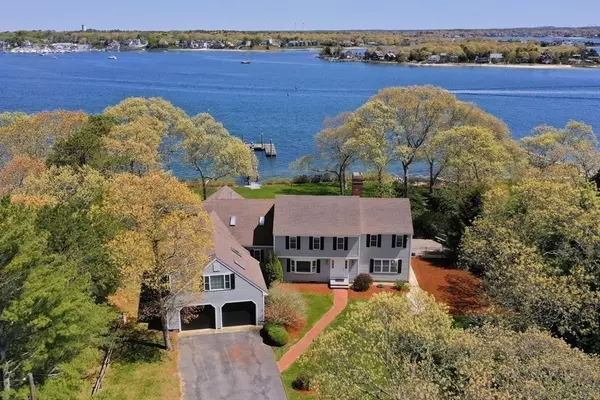For more information regarding the value of a property, please contact us for a free consultation.
Key Details
Sold Price $2,025,000
Property Type Single Family Home
Sub Type Single Family Residence
Listing Status Sold
Purchase Type For Sale
Square Footage 5,042 sqft
Price per Sqft $401
Subdivision Burgess Point
MLS Listing ID 72832921
Sold Date 07/13/21
Style Colonial
Bedrooms 6
Full Baths 4
Year Built 1990
Annual Tax Amount $19,106
Tax Year 2021
Lot Size 0.690 Acres
Acres 0.69
Property Description
Burgess Point ~Stunning Waterfront you only dream about setting on Widow's Cove ~ end of cul-de-sac ~ Spectacular panoramic views of the Cape Cod Canal & both Bridges that just takes your breath away ~ Stunning colonial home offers 13 rooms ~ 6 Bedroom & 4 full baths ~ the open foyer entry draws you to the Fireplaced Living Room Formal Dining Room w-built ins~& French Doors to a Beautiful Sunroom that leads to a Covered Patio for all your sun barbecues and room for all your company. Eat in Kitchen ~ Oak ~ SS Appliances, & Center Island~ Office~ Laundry Room ~ Bonus Family Room ~ walk in shower/bath complete the first floor ~ Versatile floor plan for easy customizing to suit your taste & needs, plenty of closets throughout ~ Sit on your Adirondack chairs while taking in the smells & sounds of the bay and watching the boats pass by ~ This is a dream about home ~ It's a must have not a must see!!!!!!!!!!!!!! Hard to find Deep Water Dock!!! Heated 2 car garage~ Swim, Boat, Fish & Clam
Location
State MA
County Plymouth
Zoning MR-60
Direction Great Neck Road to Burgess Point Road to Widow's Cove Lane at end of culdesac
Rooms
Basement Partial, Interior Entry, Concrete
Primary Bedroom Level First
Interior
Interior Features Live-in Help Quarters, Second Master Bedroom, Sun Room, Internet Available - Broadband
Heating Baseboard, Oil
Cooling Ductless
Flooring Wood, Vinyl, Carpet
Fireplaces Number 1
Appliance Range, Dishwasher, Microwave, Refrigerator, Oil Water Heater, Electric Water Heater, Plumbed For Ice Maker, Utility Connections for Electric Range, Utility Connections for Electric Oven
Laundry First Floor, Washer Hookup
Exterior
Exterior Feature Rain Gutters, Professional Landscaping, Stone Wall
Garage Spaces 2.0
Community Features Walk/Jog Trails, Golf, Conservation Area
Utilities Available for Electric Range, for Electric Oven, Washer Hookup, Icemaker Connection
Waterfront Description Waterfront, Beach Front, Ocean, Bay, Harbor, Dock/Mooring, Frontage, Access, Deep Water Access, Direct Access, Private, Beach Access, Bay, Harbor, Ocean, Direct Access, Frontage, 0 to 1/10 Mile To Beach, Beach Ownership(Private)
View Y/N Yes
View Scenic View(s)
Roof Type Shingle
Total Parking Spaces 6
Garage Yes
Building
Lot Description Cul-De-Sac, Easements, Flood Plain, Cleared, Level, Other
Foundation Concrete Perimeter
Sewer Private Sewer
Water Private
Architectural Style Colonial
Schools
Elementary Schools Decas
Middle Schools Wareham
High Schools Wareham
Read Less Info
Want to know what your home might be worth? Contact us for a FREE valuation!

Our team is ready to help you sell your home for the highest possible price ASAP
Bought with Lorraine E. Smith • Coldwell Banker Realty - New England Home Office
GET MORE INFORMATION
Norfolk County, MA
Broker Associate | License ID: 9090789
Broker Associate License ID: 9090789




