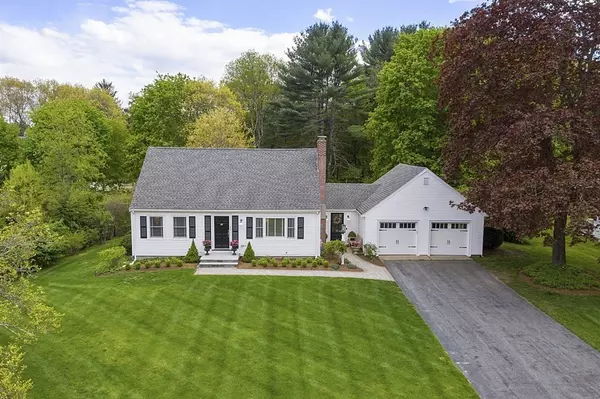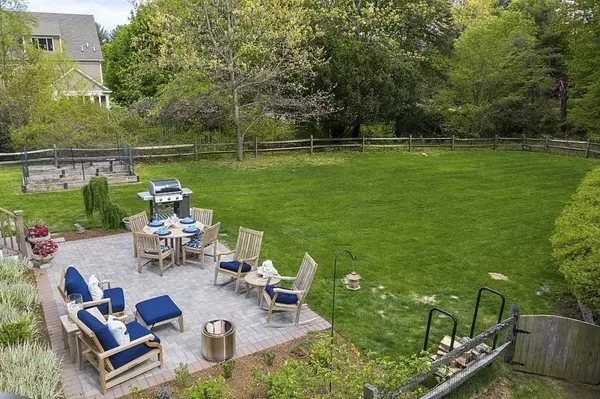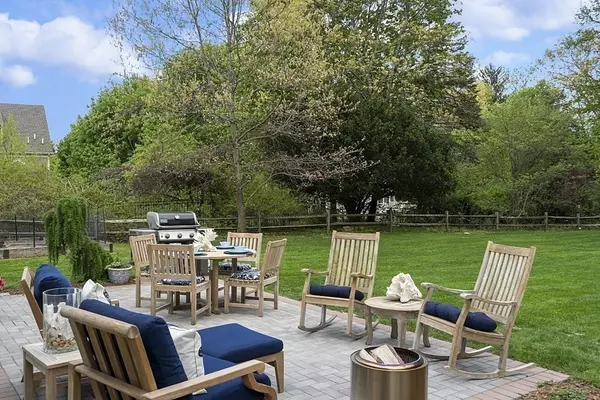For more information regarding the value of a property, please contact us for a free consultation.
Key Details
Sold Price $1,355,000
Property Type Single Family Home
Sub Type Single Family Residence
Listing Status Sold
Purchase Type For Sale
Square Footage 2,425 sqft
Price per Sqft $558
MLS Listing ID 72831052
Sold Date 07/15/21
Style Cape
Bedrooms 3
Full Baths 2
HOA Y/N false
Year Built 1954
Annual Tax Amount $11,198
Tax Year 2021
Lot Size 0.960 Acres
Acres 0.96
Property Description
A feel of Nantucket greets you in this 2019 renovated Cape perfectly sited on just under an acre of manicured lawns, flower beds & vegetable gardens. You'll fall in love with the gorgeous white kitchen featuring quartz counters, wine/coffee bar, marble herringbone backsplash & charming built-in banquette dining area.The adjacent living room has a modern designed fireplace and ample seating . Option to have a 1st floor bedroom suite with stunning marble bathroom, oversized shower & double vanity. You'll be drawn to spend much of your time in the great room with its vaulted ceiling, open floor plan for dining & plenty of seating room with floor to ceiling windows all around. A fantastic mud room has tall, custom cabinets & soft gray tile floors. The 2nd floor comprises 2 generous bedrooms & a full bath. Hardwood floors throughout, custom closets, 2 car attached garage, finished office space in basement. See attached detailed list of renovations. Don't miss this one!
Location
State MA
County Middlesex
Zoning SFR
Direction Old Marlboro to Harrington
Rooms
Basement Full, Partially Finished, Bulkhead
Primary Bedroom Level Main
Kitchen Closet/Cabinets - Custom Built, Flooring - Hardwood, Dining Area, Countertops - Stone/Granite/Solid, Stainless Steel Appliances, Gas Stove
Interior
Interior Features Ceiling Fan(s), Ceiling - Vaulted, Dining Area, Closet/Cabinets - Custom Built, Home Office, Great Room, Mud Room
Heating Forced Air, Electric Baseboard, Natural Gas, Ductless
Cooling Central Air, Ductless
Flooring Marble, Hardwood, Flooring - Wall to Wall Carpet, Flooring - Wood, Flooring - Stone/Ceramic Tile
Fireplaces Number 1
Fireplaces Type Living Room
Appliance Range, Dishwasher, Microwave, Refrigerator, Washer, Dryer, Gas Water Heater, Utility Connections for Gas Range
Laundry Flooring - Marble, Remodeled, First Floor
Exterior
Garage Spaces 2.0
Fence Fenced
Community Features Public Transportation, Shopping, Walk/Jog Trails, Golf, Medical Facility, Bike Path, Conservation Area, Highway Access, Private School, Public School
Utilities Available for Gas Range
Roof Type Shingle
Total Parking Spaces 6
Garage Yes
Building
Lot Description Level
Foundation Concrete Perimeter
Sewer Private Sewer
Water Public
Architectural Style Cape
Schools
Elementary Schools Thoreau
Middle Schools Peabody-Sanborn
High Schools Cchs
Others
Senior Community false
Acceptable Financing Contract
Listing Terms Contract
Read Less Info
Want to know what your home might be worth? Contact us for a FREE valuation!

Our team is ready to help you sell your home for the highest possible price ASAP
Bought with Jennifer Taves • Coldwell Banker Realty - Concord
GET MORE INFORMATION
Norfolk County, MA
Broker Associate | License ID: 9090789
Broker Associate License ID: 9090789




