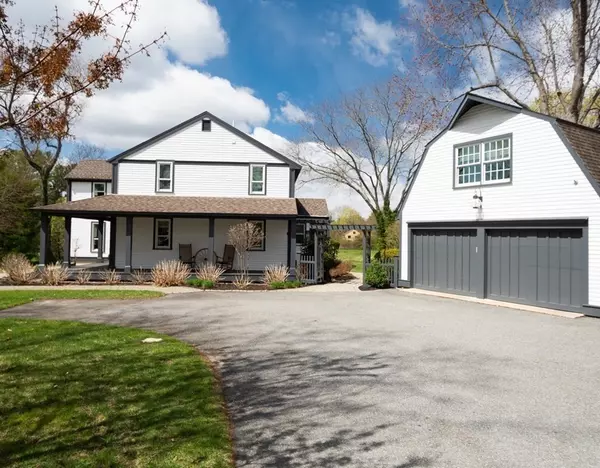For more information regarding the value of a property, please contact us for a free consultation.
Key Details
Sold Price $1,630,000
Property Type Single Family Home
Sub Type Single Family Residence
Listing Status Sold
Purchase Type For Sale
Square Footage 3,365 sqft
Price per Sqft $484
MLS Listing ID 72823183
Sold Date 07/14/21
Style Colonial
Bedrooms 4
Full Baths 3
Half Baths 1
HOA Y/N false
Year Built 1946
Annual Tax Amount $17,352
Tax Year 2021
Lot Size 1.680 Acres
Acres 1.68
Property Description
This stunning farmhouse is sited on picturesque Lowell Road w/beautiful scenic views from every part of the house.Natural light fills each room making the house bright & showcases the gleaming HW throughout the 1st floor.The chef's kitchen is equipped w/ SS appliances, granite counter-tops, island & dining space for all to gather. A fireplace anchors the setting overlooking the FR & warms all spaces for cozy dining, bird-watching, or reading. The LR has a gorgeous view of the backyard opening up w/ French doors to the deck & landscaped backyard. The 1st floor has a BR w/en-suite bath,perfect for a 1st floor master or guest suite. A study completes the 1st floor & is the ideal spot for working. The 2nd floor has 3 spacious spacious bedrooms & 2 full & updated baths.The MB has a dressing space w/ closets & an en-suite bath w/ glass shower & tub.Finished LL space & room above garage are ideal for a rec. room, gym, or additional home office. Sidewalks to Concord Center! Move right in!
Location
State MA
County Middlesex
Zoning Res
Direction Concord center to Lowell Road
Rooms
Family Room Flooring - Hardwood, Recessed Lighting
Basement Partial, Partially Finished, Interior Entry, Sump Pump, Concrete
Primary Bedroom Level Second
Dining Room Flooring - Hardwood, Recessed Lighting
Kitchen Dining Area, Pantry, Countertops - Stone/Granite/Solid, Cabinets - Upgraded, Open Floorplan, Recessed Lighting, Wine Chiller, Peninsula
Interior
Interior Features Recessed Lighting, Cathedral Ceiling(s), Ceiling Fan(s), Bathroom - Full, Bathroom - Tiled With Shower Stall, Closet - Linen, Countertops - Stone/Granite/Solid, Office, Bathroom
Heating Central, Forced Air, Baseboard, Oil, Propane
Cooling Central Air
Flooring Tile, Carpet, Marble, Hardwood, Flooring - Hardwood, Flooring - Wall to Wall Carpet, Flooring - Stone/Ceramic Tile
Fireplaces Number 1
Fireplaces Type Dining Room
Appliance Water Heater, Range, Dishwasher, Trash Compactor, Microwave, Refrigerator, Washer, Dryer
Laundry Second Floor, Electric Dryer Hookup, Washer Hookup
Exterior
Exterior Feature Porch, Deck, Patio, Rain Gutters, Storage, Professional Landscaping, Sprinkler System
Garage Spaces 2.0
Community Features Public Transportation, Shopping, Pool, Tennis Court(s), Park, Walk/Jog Trails, Stable(s), Golf, Medical Facility, Laundromat, Bike Path, Conservation Area, Highway Access, House of Worship, Private School, Public School, T-Station, Sidewalks
Utilities Available for Electric Range, for Electric Oven, for Electric Dryer, Washer Hookup
View Y/N Yes
View Scenic View(s)
Roof Type Shingle
Total Parking Spaces 6
Garage Yes
Building
Foundation Concrete Perimeter, Block
Sewer Private Sewer
Water Public
Architectural Style Colonial
Schools
Elementary Schools Thoreau
Middle Schools Concord Middle
High Schools Cchs
Others
Senior Community false
Acceptable Financing Contract
Listing Terms Contract
Read Less Info
Want to know what your home might be worth? Contact us for a FREE valuation!

Our team is ready to help you sell your home for the highest possible price ASAP
Bought with Michael McQuillan • Coldwell Banker Realty - Westwood
GET MORE INFORMATION
Norfolk County, MA
Broker Associate | License ID: 9090789
Broker Associate License ID: 9090789


