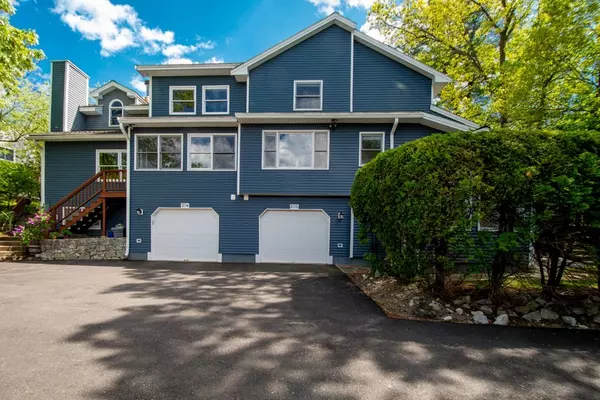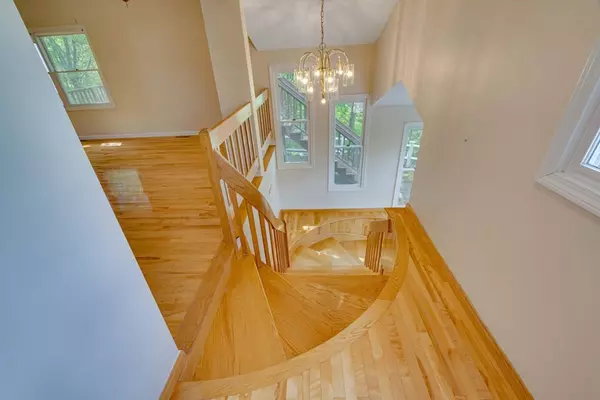For more information regarding the value of a property, please contact us for a free consultation.
Key Details
Sold Price $467,351
Property Type Condo
Sub Type Condominium
Listing Status Sold
Purchase Type For Sale
Square Footage 1,784 sqft
Price per Sqft $261
MLS Listing ID 72835235
Sold Date 07/14/21
Bedrooms 2
Full Baths 2
Half Baths 1
HOA Fees $388/mo
HOA Y/N true
Year Built 1994
Annual Tax Amount $5,801
Tax Year 2021
Property Description
Don't miss this spacious Centurion style home - from the custom built entryway to the large loft there are hard-to-find features throughout. Wood burning fireplaces on both floors, gleaming hardwood through the main level, washer/dryer and half bath convenient to the kitchen, the living room and family room are open and sunlit, share a fireplace and lead to the dining room. The deck, off the dining room, is completely private, and looks into the woods. The kitchen is efficient sleek, with a peninsula opening to the dining room. Upstairs is magnificent, with a statement bathroom in the master bedroom, including double sinks, shower stall and jacuzzi tub. The second bedroom has a full bath, large loft and walk in closet. The basement is large, clear and enters to the spacious tandem garage, and behind the scenes is a newer furnace and hot water heater as well as 200 amp electrical service. Proximity to commuter routes, the T and shopping/restaurants makes this a wonderful choice.
Location
State MA
County Middlesex
Zoning RES
Direction Algonquin Trail to Arrowhead Circle
Rooms
Family Room Flooring - Hardwood, Exterior Access, Open Floorplan
Primary Bedroom Level Second
Dining Room Flooring - Hardwood, Deck - Exterior, Exterior Access, Open Floorplan
Kitchen Bathroom - Half, Flooring - Stone/Ceramic Tile, Countertops - Stone/Granite/Solid, Breakfast Bar / Nook, Open Floorplan
Interior
Interior Features Loft, Internet Available - Broadband, High Speed Internet
Heating Forced Air, Natural Gas
Cooling Central Air
Flooring Tile, Carpet, Hardwood, Flooring - Wall to Wall Carpet
Fireplaces Number 2
Fireplaces Type Family Room, Living Room
Appliance Range, Dishwasher, Disposal, Microwave, Refrigerator, Washer, Dryer, Gas Water Heater, Tank Water Heater, Utility Connections for Electric Range, Utility Connections for Electric Oven, Utility Connections for Electric Dryer
Laundry Gas Dryer Hookup, Washer Hookup, First Floor, In Unit
Exterior
Garage Spaces 2.0
Community Features Public Transportation, Shopping, Park, Walk/Jog Trails, Golf, Medical Facility, Bike Path, Conservation Area, Highway Access, House of Worship, Private School, Public School, T-Station, University
Utilities Available for Electric Range, for Electric Oven, for Electric Dryer, Washer Hookup
Roof Type Shingle
Total Parking Spaces 2
Garage Yes
Building
Story 3
Sewer Public Sewer
Water Public
Schools
Elementary Schools Warren/Pittaway
Middle Schools Ams
High Schools Ahs
Others
Acceptable Financing Contract
Listing Terms Contract
Read Less Info
Want to know what your home might be worth? Contact us for a FREE valuation!

Our team is ready to help you sell your home for the highest possible price ASAP
Bought with Eric Hanlon • William Raveis R.E. & Home Services
GET MORE INFORMATION
Norfolk County, MA
Broker Associate | License ID: 9090789
Broker Associate License ID: 9090789




