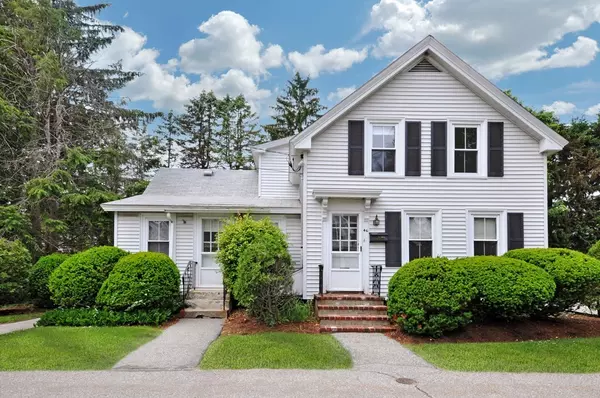For more information regarding the value of a property, please contact us for a free consultation.
Key Details
Sold Price $635,000
Property Type Multi-Family
Sub Type Multi Family
Listing Status Sold
Purchase Type For Sale
Square Footage 1,162 sqft
Price per Sqft $546
MLS Listing ID 72846431
Sold Date 07/21/21
Bedrooms 3
Full Baths 2
Year Built 1896
Annual Tax Amount $6,196
Tax Year 2021
Lot Size 10,018 Sqft
Acres 0.23
Property Description
Opportunity knocks!! Buyers looking for a residence with income potential or investors/builders, take notice. This 2 unit, West Concord Village Colonial is waiting for the right owner to make it their home! Featuring 3 bedrooms & 2 full baths, this house has plenty of room for all of your imaginative design plans. Either keep it as a rental with a 1 bedroom, 1 bath unit or convert it to a single family. In law potential! In addition, you can't find a better location! Located directly across from Rideout Park & Playground, this home is just a short distance from West Concord Village & all this bustling community has to offer. Visit restaurants, coffee shops, ice cream parlours, and boutiques! Easy access to West Concord commuter rail and the Bruce Freeman Trail. Don't miss this fabulous opportunity! This street has transformed in recent years and has become a destination of choice due to all the attributes of the location. Assorted new construction on the street of all shapes and sizes!
Location
State MA
County Middlesex
Zoning C
Direction Main Street to Laws Brook to Conant Street
Rooms
Basement Full, Walk-Out Access, Interior Entry, Bulkhead, Concrete, Unfinished
Interior
Interior Features Unit 1(Bathroom With Tub & Shower), Unit 2(Bathroom With Tub & Shower), Unit 1 Rooms(Kitchen), Unit 2 Rooms(Living Room, Dining Room, Kitchen)
Heating Unit 1(Hot Water Baseboard, Gas), Unit 2(Hot Water Baseboard, Gas)
Cooling Unit 1(None), Unit 2(None)
Flooring Tile, Vinyl, Carpet, Unit 1(undefined), Unit 2(Wall to Wall Carpet)
Appliance Unit 1(Range, Refrigerator, Washer, Dryer), Unit 2(Range, Refrigerator, Washer, Dryer), Gas Water Heater, Tank Water Heater, Utility Connections for Electric Range, Utility Connections for Electric Oven
Exterior
Exterior Feature Rain Gutters
Garage Spaces 1.0
Community Features Public Transportation, Shopping, Park, Walk/Jog Trails, Golf, Medical Facility, Bike Path, Highway Access, Public School, T-Station
Utilities Available for Electric Range, for Electric Oven
Roof Type Shingle
Total Parking Spaces 8
Garage Yes
Building
Story 3
Foundation Brick/Mortar
Sewer Public Sewer
Water Public
Schools
Elementary Schools Thoreau
Middle Schools Cms
High Schools Cchs
Others
Senior Community false
Read Less Info
Want to know what your home might be worth? Contact us for a FREE valuation!

Our team is ready to help you sell your home for the highest possible price ASAP
Bought with Betsy Keane Dorr • Barrett Sotheby's International Realty
GET MORE INFORMATION
Norfolk County, MA
Broker Associate | License ID: 9090789
Broker Associate License ID: 9090789




