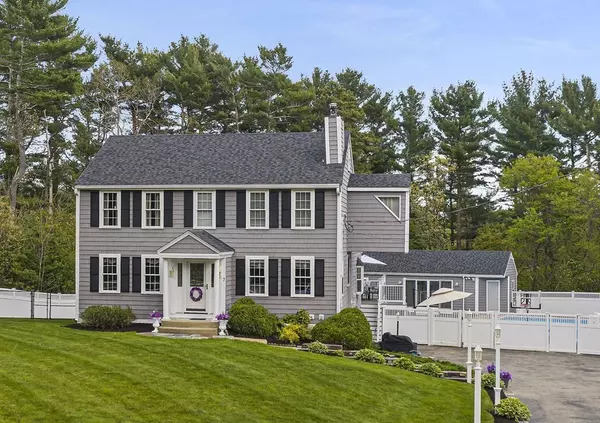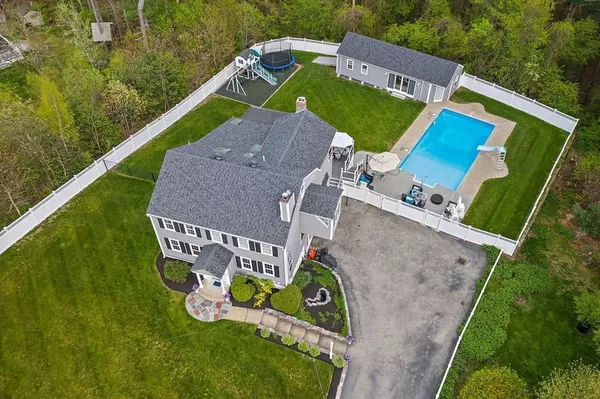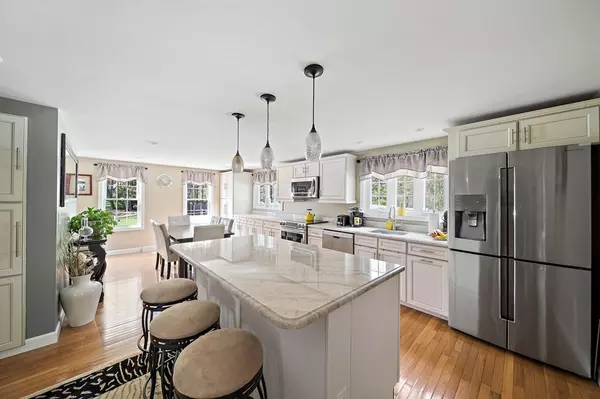For more information regarding the value of a property, please contact us for a free consultation.
Key Details
Sold Price $885,000
Property Type Single Family Home
Sub Type Single Family Residence
Listing Status Sold
Purchase Type For Sale
Square Footage 3,927 sqft
Price per Sqft $225
MLS Listing ID 72834145
Sold Date 07/23/21
Style Colonial
Bedrooms 3
Full Baths 3
Half Baths 1
Year Built 1976
Annual Tax Amount $7,113
Tax Year 2021
Lot Size 0.510 Acres
Acres 0.51
Property Description
This magnificent updated home has it all! The yard is resort like, and offers a beautiful heated in ground pool w/ pool house and shed. Main floor has been expanded and upgraded with today's luxurious standards. Kitchen has quartz countertops and new cabinets & appliances. Large center island with breakfast bar space. Family room has 2 story cathedral ceiling with powered skylights. Open floor plan off the family room to a comfortable sun room and a living room with fireplace. Main floor also has the perfect space for today's important home office area. Master suite has been expanded with updated bathroom with steam shower and balcony overlooking the backyard. Lower level has endless possibilities with four finished rooms and walk out access to back yard and driveway. Recent exterior updates include: new siding, Harvey windows and doors, Landmark Pro roof, and deck.
Location
State MA
County Plymouth
Zoning R2
Direction Plain St. (RT. 139) to Lady Slipper Lane. Last home on cul de sac.
Rooms
Family Room Skylight, Cathedral Ceiling(s), Ceiling Fan(s), Flooring - Hardwood, Cable Hookup, Deck - Exterior, Exterior Access, Open Floorplan, Recessed Lighting, Remodeled
Basement Partially Finished, Walk-Out Access, Interior Entry
Primary Bedroom Level Second
Kitchen Flooring - Hardwood, Dining Area, Pantry, Countertops - Stone/Granite/Solid, Countertops - Upgraded, Kitchen Island, Breakfast Bar / Nook, Cabinets - Upgraded, Open Floorplan, Recessed Lighting, Remodeled, Stainless Steel Appliances
Interior
Interior Features Closet, Recessed Lighting, Home Office, Play Room, Bonus Room, High Speed Internet
Heating Forced Air, Oil
Cooling Central Air
Flooring Tile, Carpet, Hardwood, Flooring - Wall to Wall Carpet
Fireplaces Number 1
Fireplaces Type Living Room
Appliance Dishwasher, Countertop Range, Refrigerator, Washer, Dryer, Utility Connections for Electric Oven, Utility Connections for Electric Dryer
Laundry Closet/Cabinets - Custom Built, Main Level, Electric Dryer Hookup, Remodeled, Washer Hookup, First Floor
Exterior
Exterior Feature Balcony, Storage, Professional Landscaping, Sprinkler System
Fence Fenced/Enclosed, Fenced
Pool Pool - Inground Heated
Community Features Pool, Conservation Area, Highway Access, Public School
Utilities Available for Electric Oven, for Electric Dryer
Waterfront Description Beach Front, Ocean, Beach Ownership(Public)
Roof Type Shingle
Total Parking Spaces 6
Garage No
Private Pool true
Building
Lot Description Level
Foundation Concrete Perimeter
Sewer Private Sewer
Water Public
Architectural Style Colonial
Schools
Middle Schools Fbms
High Schools Marshfield
Read Less Info
Want to know what your home might be worth? Contact us for a FREE valuation!

Our team is ready to help you sell your home for the highest possible price ASAP
Bought with Christine Turano • William Raveis R.E. & Home Services
GET MORE INFORMATION
Norfolk County, MA
Broker Associate | License ID: 9090789
Broker Associate License ID: 9090789




