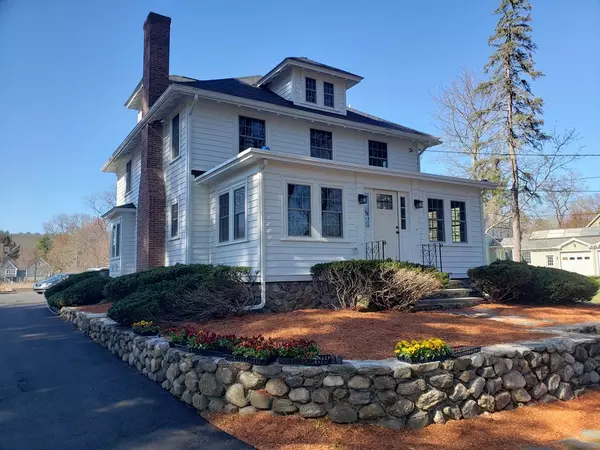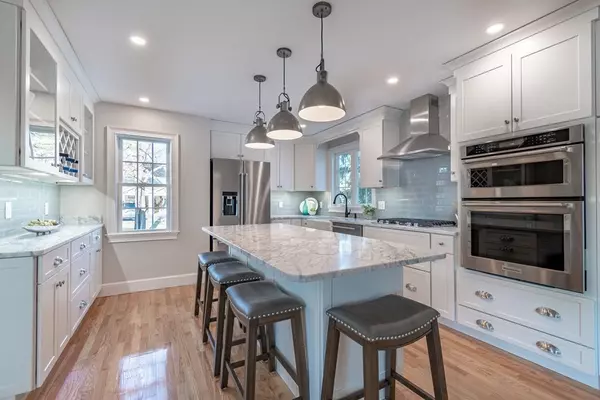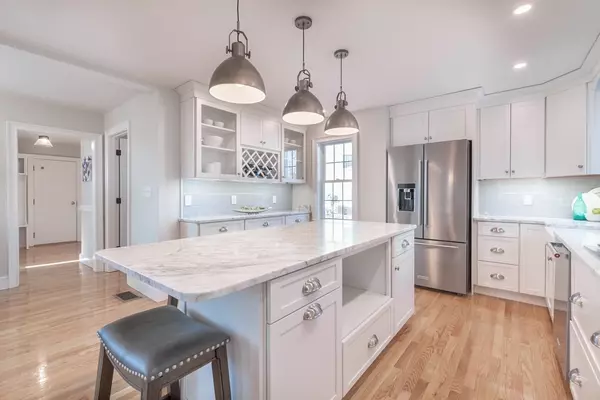For more information regarding the value of a property, please contact us for a free consultation.
Key Details
Sold Price $1,540,000
Property Type Single Family Home
Sub Type Single Family Residence
Listing Status Sold
Purchase Type For Sale
Square Footage 3,190 sqft
Price per Sqft $482
MLS Listing ID 72812343
Sold Date 06/18/21
Style Colonial
Bedrooms 4
Full Baths 3
Half Baths 1
Year Built 1930
Annual Tax Amount $20,427
Tax Year 2021
Lot Size 1.870 Acres
Acres 1.87
Property Description
Newly renovated & charming Concord Colonial! Set on almost two acres with five garage bays and a guest cottage, this is a truly special property. This property features an abundance of sunlight throughout. In the kitchen, you will be impressed with the Arabascato marble counters, large island, and pantry, plus a separate sitting or eating area. For the active family, the main living areas are open to each other, and then there's a private home office on the 1st floor. Upstairs is a convenient 2nd-floor laundry, guest bedrooms sharing a jack and jill bath, and then a master suite with a sitting room and multiple closets. 3rd floor has its own heating and cooling zone so could be a cozy 2nd office or play space. And don't forget the detached cottage, which is also 100% renovated with its own bath and would make great guest quarters, home office, studio, or au-pair suite. All new systems including windows, septic, roof, heat/cooling, tankless hot water heater, and Cat6 wiring throughout.
Location
State MA
County Middlesex
Zoning A/AA
Direction GPS. Route 2 Rotary to Barretts Mill or Lowell Road to Barretts Mill.
Rooms
Basement Full, Interior Entry, Bulkhead, Sump Pump, Concrete, Unfinished
Primary Bedroom Level Second
Dining Room Flooring - Hardwood, Open Floorplan
Kitchen Flooring - Hardwood, Dining Area, Pantry, Countertops - Stone/Granite/Solid, Countertops - Upgraded, Kitchen Island, Open Floorplan, Recessed Lighting, Stainless Steel Appliances, Lighting - Pendant, Lighting - Overhead
Interior
Interior Features Closet, Closet/Cabinets - Custom Built, Bathroom - 3/4, Ceiling - Vaulted, Countertops - Stone/Granite/Solid, Cable Hookup, High Speed Internet Hookup, Open Floor Plan, Slider, Home Office, Mud Room, 3/4 Bath, Finish - Cement Plaster, Internet Available - Unknown
Heating Central, Forced Air, Propane, Ductless
Cooling Central Air, Ductless
Flooring Tile, Hardwood, Flooring - Hardwood, Flooring - Laminate
Fireplaces Number 1
Fireplaces Type Living Room
Appliance ENERGY STAR Qualified Refrigerator, ENERGY STAR Qualified Dishwasher, Range Hood, Cooktop, Oven - ENERGY STAR, Propane Water Heater, Tank Water Heater, Tankless Water Heater, Utility Connections for Gas Range, Utility Connections for Electric Oven, Utility Connections for Electric Dryer
Laundry Flooring - Hardwood, Attic Access, Electric Dryer Hookup, Washer Hookup, Second Floor
Exterior
Exterior Feature Rain Gutters, Professional Landscaping
Garage Spaces 6.0
Community Features Public Transportation, Shopping, Park, Walk/Jog Trails, Medical Facility, Highway Access, Private School, Public School
Utilities Available for Gas Range, for Electric Oven, for Electric Dryer, Washer Hookup
Roof Type Shingle
Total Parking Spaces 8
Garage Yes
Building
Lot Description Underground Storage Tank, Level
Foundation Stone
Sewer Private Sewer
Water Public
Architectural Style Colonial
Schools
Elementary Schools Thoreau
Middle Schools Concord Ms
High Schools Cchs
Read Less Info
Want to know what your home might be worth? Contact us for a FREE valuation!

Our team is ready to help you sell your home for the highest possible price ASAP
Bought with The Laura Baliestiero Team • Coldwell Banker Realty - Concord
GET MORE INFORMATION
Norfolk County, MA
Broker Associate | License ID: 9090789
Broker Associate License ID: 9090789




