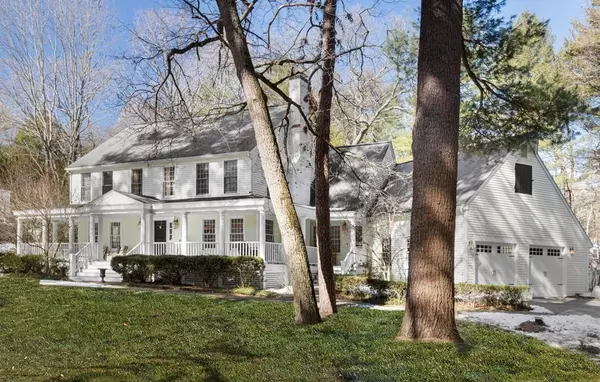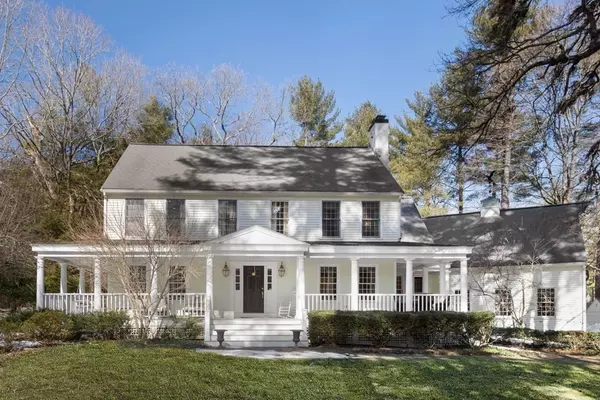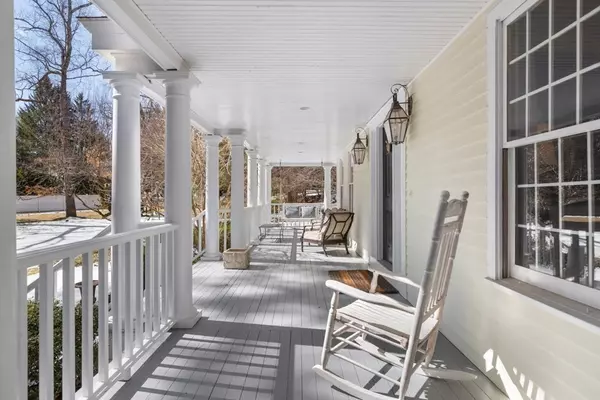For more information regarding the value of a property, please contact us for a free consultation.
Key Details
Sold Price $1,775,000
Property Type Single Family Home
Sub Type Single Family Residence
Listing Status Sold
Purchase Type For Sale
Square Footage 5,297 sqft
Price per Sqft $335
MLS Listing ID 72796021
Sold Date 07/26/21
Style Colonial
Bedrooms 4
Full Baths 3
HOA Y/N true
Year Built 1979
Annual Tax Amount $17,953
Tax Year 2020
Lot Size 0.920 Acres
Acres 0.92
Property Description
Picturesque Colonial with a charming wrap around porch. An expansive deck with a hot tub overlooks the landscaped grounds with a beautiful salt-water pool. The entry leads to a gracious living room with a fireplace accented with designer Italian tiles and a formal dining room with decorative shutters. The cook's kitchen is enhanced with state-of-the art refrigerators and generous breakfast room. Step down to an adjacent family room with a vaulted ceiling, french doors and fireplace. The office has access to an updated full bathroom and a private staircase to the recently finished lower level. The master suite has a walk-in closet and a bright spa- inspired bathroom. The lower level was thoughtfully renovated with a new Buderus furnace. A grand entertainment room with a stylish signature gas fireplace, home theater area and workshop can be enjoyed. Situated on a private way in a premier North Dover neighborhood minutes to Wellesley center and commuter train to Boston.
Location
State MA
County Norfolk
Zoning R1
Direction Dover Road to Buttercup Lane
Rooms
Family Room Vaulted Ceiling(s), French Doors, Deck - Exterior, Exterior Access
Basement Partially Finished, Interior Entry, Bulkhead, Sump Pump, Concrete
Primary Bedroom Level Second
Dining Room Flooring - Hardwood, Recessed Lighting, Crown Molding
Kitchen Flooring - Hardwood, Countertops - Stone/Granite/Solid, French Doors, Deck - Exterior, Exterior Access, Recessed Lighting, Wine Chiller, Gas Stove
Interior
Interior Features Recessed Lighting, Study, Exercise Room, Play Room
Heating Baseboard, Oil, Propane
Cooling Central Air
Flooring Tile, Hardwood, Flooring - Hardwood, Flooring - Laminate
Fireplaces Number 3
Fireplaces Type Family Room, Living Room, Master Bedroom
Appliance Dishwasher, Disposal, Microwave, Refrigerator, Freezer, Washer, Dryer, Wine Refrigerator, Range Hood, Utility Connections for Gas Range, Utility Connections for Electric Dryer, Utility Connections Outdoor Gas Grill Hookup
Laundry Flooring - Hardwood, Recessed Lighting, Second Floor, Washer Hookup
Exterior
Exterior Feature Storage, Professional Landscaping, Sprinkler System
Garage Spaces 2.0
Fence Fenced
Pool Pool - Inground Heated
Community Features Walk/Jog Trails
Utilities Available for Gas Range, for Electric Dryer, Washer Hookup, Outdoor Gas Grill Hookup
Roof Type Shingle
Total Parking Spaces 4
Garage Yes
Private Pool true
Building
Lot Description Corner Lot
Foundation Concrete Perimeter
Sewer Inspection Required for Sale, Private Sewer
Water Private
Architectural Style Colonial
Schools
Elementary Schools Chickering
Middle Schools Dover-Sherborn
High Schools Dover-Sherborn
Read Less Info
Want to know what your home might be worth? Contact us for a FREE valuation!

Our team is ready to help you sell your home for the highest possible price ASAP
Bought with Petrone-Hunter Realty Group • Coldwell Banker Realty - Wellesley
GET MORE INFORMATION
Norfolk County, MA
Broker Associate | License ID: 9090789
Broker Associate License ID: 9090789




