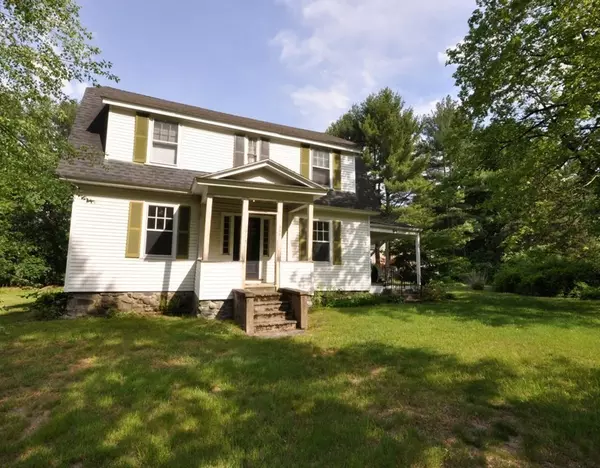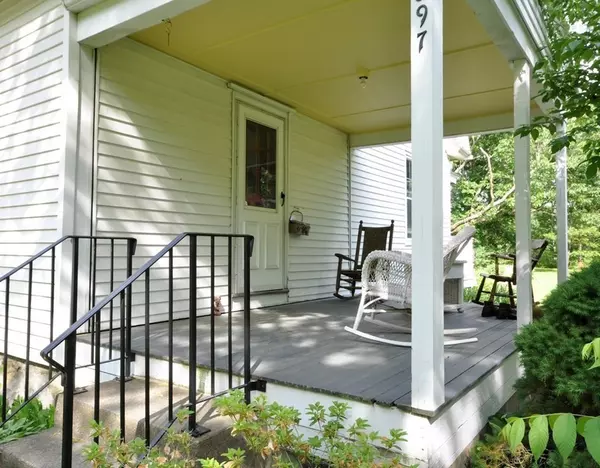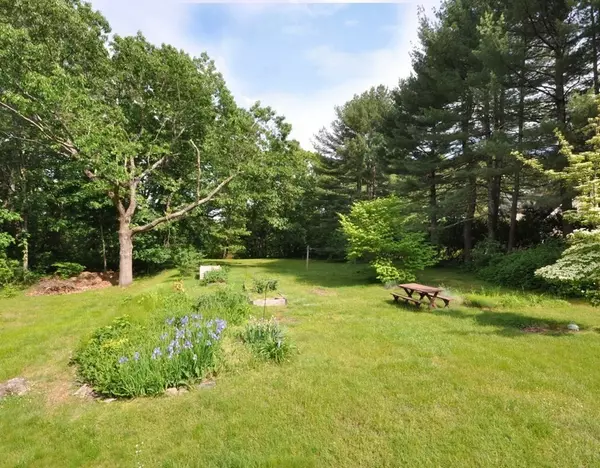For more information regarding the value of a property, please contact us for a free consultation.
Key Details
Sold Price $720,000
Property Type Multi-Family
Sub Type Multi Family
Listing Status Sold
Purchase Type For Sale
Square Footage 1,980 sqft
Price per Sqft $363
MLS Listing ID 72843733
Sold Date 07/14/21
Bedrooms 4
Full Baths 4
Year Built 1928
Annual Tax Amount $8,944
Tax Year 2021
Lot Size 0.980 Acres
Acres 0.98
Property Description
Potential Plus!This family home sits on just under an acre of beautiful land and abuts acres of town land in the rear that can never be built on. It is currently classified as a two family and functions as such with one unit on the second floor and one on the first. Pretty fir floors, 8 ½' ceilings on the first floor, lots of windows letting in great sunlight and a 4 br septic system collectively create a sound foundation on which to renovate to their heart's content. Whether a future investment property, renovated 2 family, condominium conversion or a renovation project to a single family home, this property holds options for everyone. Roll up your sleeves and bring your vision! Easy to show – tenant in residence; please give notice. Estate sale; please allow 48 hours for offers.
Location
State MA
County Middlesex
Zoning RES
Direction Lowell to Barretts Mill Rd., house on left after College Rd.
Rooms
Basement Full, Walk-Out Access, Interior Entry, Unfinished
Interior
Interior Features Unit 1(Bathroom With Tub), Unit 1 Rooms(Living Room, Dining Room, Kitchen), Unit 2 Rooms(Living Room, Kitchen)
Heating Unit 1(Hot Water Radiators, Oil), Unit 2(Hot Water Radiators, Oil)
Flooring Vinyl, Unit 1(undefined), Unit 2(Hardwood Floors)
Appliance Unit 1(Range, Refrigerator), Unit 2(Range, Refrigerator), Oil Water Heater, Tank Water Heater, Utility Connections for Electric Range, Utility Connections for Electric Oven, Utility Connections for Electric Dryer
Laundry Laundry Room, Washer Hookup
Exterior
Community Features Public Transportation, Shopping, Pool, Tennis Court(s), Park, Walk/Jog Trails, Medical Facility, Bike Path, Conservation Area, Highway Access, House of Worship, Private School, Public School, T-Station, Sidewalks
Utilities Available for Electric Range, for Electric Oven, for Electric Dryer, Washer Hookup
Roof Type Shingle
Total Parking Spaces 2
Garage No
Building
Lot Description Easements, Cleared, Level
Story 3
Foundation Block
Sewer Private Sewer
Water Public
Schools
Elementary Schools Thoreau
Middle Schools Sanborn/Peabody
High Schools Cchs
Others
Senior Community false
Acceptable Financing Contract
Listing Terms Contract
Read Less Info
Want to know what your home might be worth? Contact us for a FREE valuation!

Our team is ready to help you sell your home for the highest possible price ASAP
Bought with Non Member • Non Member Office
GET MORE INFORMATION
Norfolk County, MA
Broker Associate | License ID: 9090789
Broker Associate License ID: 9090789




