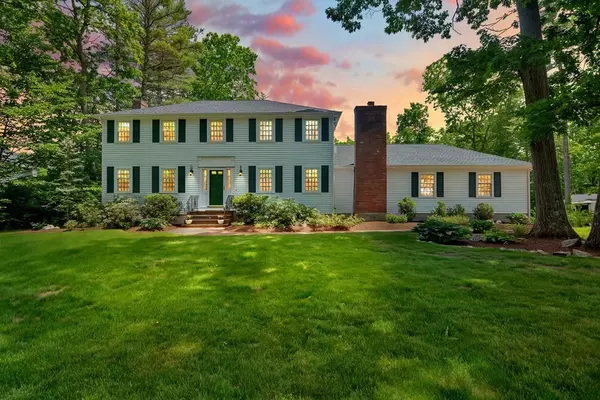For more information regarding the value of a property, please contact us for a free consultation.
Key Details
Sold Price $962,000
Property Type Single Family Home
Sub Type Single Family Residence
Listing Status Sold
Purchase Type For Sale
Square Footage 3,300 sqft
Price per Sqft $291
Subdivision Indian Hill I
MLS Listing ID 72840939
Sold Date 07/28/21
Style Colonial
Bedrooms 4
Full Baths 2
Half Baths 1
Year Built 1969
Annual Tax Amount $11,819
Tax Year 2021
Lot Size 1.030 Acres
Acres 1.03
Property Description
Proudly presenting this stately updated hip roof colonial in Indian Hill, a sought-after neighborhood with access to Noon Hill Reservation. Set back off the road, the property presides over a manicured lawn and spectacular backyard, substantially expanded to create the ideal soccer field or ice rink! A brick herringbone patio accented by seasonal color offers an idyllic spot to entertain in privacy, w/access to the sunroom where you can relax or work from home. The layout is traditional yet open w/ 2 wood-burning fireplaces, smooth ceilings & hardwood floors throughout. The front-to-back family room features a cathedral ceiling & built-in bookshelves flanking the fireplace, while the gorgeous fireside living room can accommodate an office if desired. The light-filled kitchen offers ample cabinetry, a pantry & new granite counters, open to the elegant wainscoted dining room. Ensuite master w/walk-in closet, updated baths. Fantastic media-game room w/climbing wall & bar! Won't last!
Location
State MA
County Norfolk
Zoning RT
Direction South St Ext >Indian Hill ~ popular neighborhood w/access to hiking, kayaking and <5 mi to train.
Rooms
Family Room Skylight, Cathedral Ceiling(s), Ceiling Fan(s), Beamed Ceilings, Closet/Cabinets - Custom Built, Flooring - Hardwood, French Doors, Chair Rail, Exterior Access
Basement Full, Finished, Interior Entry, Bulkhead
Primary Bedroom Level Second
Dining Room Flooring - Hardwood, Wainscoting
Kitchen Flooring - Hardwood, Pantry, Countertops - Stone/Granite/Solid, Chair Rail, Exterior Access, Recessed Lighting, Gas Stove
Interior
Interior Features Closet, Closet/Cabinets - Custom Built, Entrance Foyer, Sun Room, Game Room, Central Vacuum, High Speed Internet
Heating Baseboard, Natural Gas
Cooling Wall Unit(s), Ductless
Flooring Wood, Tile, Hardwood, Flooring - Hardwood, Flooring - Wall to Wall Carpet
Fireplaces Number 2
Fireplaces Type Family Room, Living Room
Appliance Range, Dishwasher, Disposal, Refrigerator, Washer, Dryer, Range Hood, Gas Water Heater, Tank Water Heater, Plumbed For Ice Maker, Utility Connections for Gas Range, Utility Connections for Electric Oven, Utility Connections for Electric Dryer
Laundry Flooring - Stone/Ceramic Tile, Electric Dryer Hookup, Washer Hookup, First Floor
Exterior
Exterior Feature Rain Gutters, Professional Landscaping, Sprinkler System
Garage Spaces 2.0
Community Features Public Transportation, Shopping, Tennis Court(s), Park, Walk/Jog Trails, Conservation Area, House of Worship, Private School, Public School
Utilities Available for Gas Range, for Electric Oven, for Electric Dryer, Washer Hookup, Icemaker Connection
Roof Type Shingle
Total Parking Spaces 5
Garage Yes
Building
Lot Description Wooded, Level
Foundation Concrete Perimeter
Sewer Public Sewer
Water Public
Architectural Style Colonial
Schools
Elementary Schools Mem/Dale/Wheel
Middle Schools Blake
High Schools Medfield
Others
Acceptable Financing Contract
Listing Terms Contract
Read Less Info
Want to know what your home might be worth? Contact us for a FREE valuation!

Our team is ready to help you sell your home for the highest possible price ASAP
Bought with Ovesen Group • RE/MAX Unlimited
GET MORE INFORMATION
Norfolk County, MA
Broker Associate | License ID: 9090789
Broker Associate License ID: 9090789




