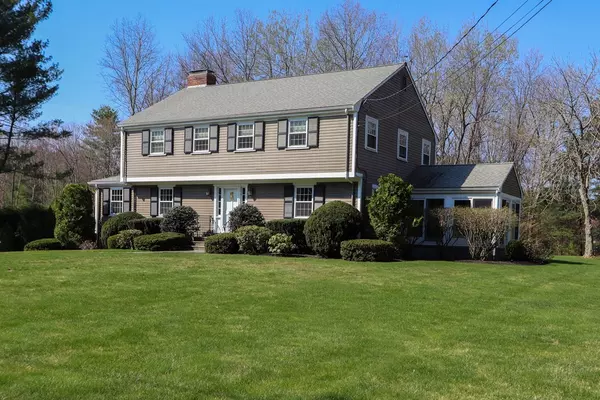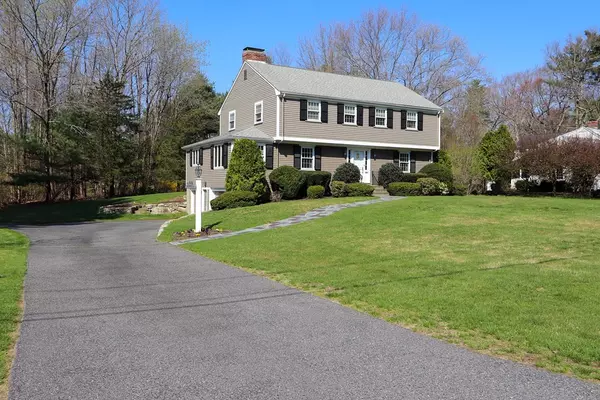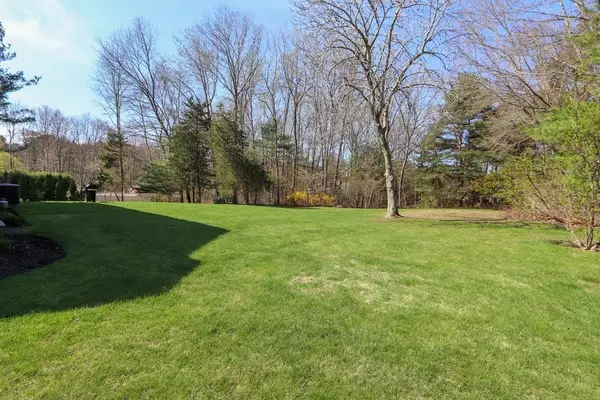For more information regarding the value of a property, please contact us for a free consultation.
Key Details
Sold Price $1,082,000
Property Type Single Family Home
Sub Type Single Family Residence
Listing Status Sold
Purchase Type For Sale
Square Footage 2,368 sqft
Price per Sqft $456
MLS Listing ID 72826607
Sold Date 07/26/21
Style Colonial
Bedrooms 4
Full Baths 2
Half Baths 1
HOA Y/N false
Year Built 1970
Annual Tax Amount $10,630
Tax Year 2021
Lot Size 1.140 Acres
Acres 1.14
Property Description
Classic center entrance Colonial in popular Glen Ridge Estates. This one owner home has been beautifully maintained & lovingly cared for over the years. Brimming w/ sunshine, there are gleaming hardwood floors thruout. The gracious foyer leads to front to back living room, large dining room, comfortable fireplaced family room w/ built in cabinets & well designed kitchen w/ lots of storage & sunny breakfast area. The stunning 3 season sunroom lined w/ glass sliders is just the perfect spot to enjoy the beautiful grounds & peaceful setting. Four equally spacious bedrooms for all & 2 full baths provide plenty of family space on the second floor. Full unfinished basement offers lots of possibilities for future expansion. The grounds are absolutely spectacular, open & private with plenty of room for gardening & play. Very desirable neighborhood, conveniently located on South Natick side of town. Move in ready or update to your own tastes, this is not just a house but a comfortable home!
Location
State MA
County Norfolk
Zoning R1
Direction Glen Street to Greystone to Sherbrooke
Rooms
Family Room Flooring - Hardwood
Basement Full, Interior Entry, Garage Access, Unfinished
Primary Bedroom Level Second
Dining Room Flooring - Hardwood
Kitchen Flooring - Hardwood
Interior
Interior Features Sun Room
Heating Forced Air, Oil
Cooling Central Air
Flooring Tile, Hardwood, Flooring - Stone/Ceramic Tile
Fireplaces Number 1
Fireplaces Type Family Room
Appliance Oven, Dishwasher, Countertop Range, Refrigerator, Washer, Dryer, Oil Water Heater, Utility Connections for Electric Range, Utility Connections for Electric Oven, Utility Connections for Electric Dryer
Laundry In Basement, Washer Hookup
Exterior
Exterior Feature Rain Gutters
Garage Spaces 2.0
Utilities Available for Electric Range, for Electric Oven, for Electric Dryer, Washer Hookup, Generator Connection
Roof Type Shingle
Total Parking Spaces 6
Garage Yes
Building
Lot Description Level
Foundation Concrete Perimeter
Sewer Private Sewer
Water Private
Architectural Style Colonial
Schools
Elementary Schools Chickering
Middle Schools Dover Sherborn
High Schools Dover Sherborn
Others
Senior Community false
Read Less Info
Want to know what your home might be worth? Contact us for a FREE valuation!

Our team is ready to help you sell your home for the highest possible price ASAP
Bought with Casey McCourt • Redfin Corp.
GET MORE INFORMATION
Norfolk County, MA
Broker Associate | License ID: 9090789
Broker Associate License ID: 9090789




