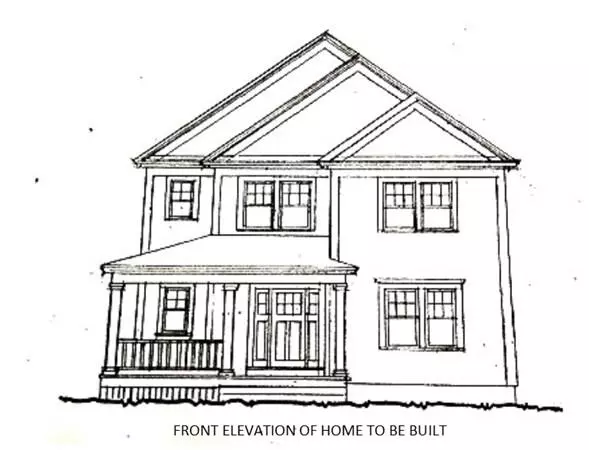For more information regarding the value of a property, please contact us for a free consultation.
Key Details
Sold Price $1,499,000
Property Type Single Family Home
Sub Type Single Family Residence
Listing Status Sold
Purchase Type For Sale
Square Footage 3,585 sqft
Price per Sqft $418
MLS Listing ID 72730425
Sold Date 07/30/21
Style Colonial
Bedrooms 4
Full Baths 3
Half Baths 1
HOA Y/N false
Year Built 2020
Tax Year 2021
Lot Size 10,018 Sqft
Acres 0.23
Property Description
Another new construction from EMS Property Holdings. This 10 room,4 bedroom colonial has everything you could ask for. Gorgeous open kitchen with breakfast nook,center island plus open to your fireplaced family room. There is a formal living and dining room for entertaining. Offering a mud room off the screen porch and half bath to finish off the first floor. The second floor has 4 generous bedrooms. The master has its own bath with double vanity,walk in marble shower and two walk in closets. The third bedroom has an ensuite and walkin closet.The family bath includes a dual vanity and a tub. Your laundry room is also ready to go with washer,dryer hook ups. All this with excellent schools and all that West Concord has to offer. Walking distance to the Bruce Freeman Rail Trail, Commuter train,restaurants and shops.
Location
State MA
County Middlesex
Direction 62 to Central St
Rooms
Family Room Flooring - Hardwood, Crown Molding
Primary Bedroom Level Second
Dining Room Flooring - Hardwood, Wainscoting, Crown Molding
Kitchen Flooring - Hardwood, Pantry, Countertops - Stone/Granite/Solid, Kitchen Island, Cabinets - Upgraded, Crown Molding
Interior
Interior Features Breakfast Bar / Nook, Play Room
Heating Central, Forced Air
Cooling Central Air
Flooring Wood, Tile, Flooring - Hardwood, Flooring - Laminate
Fireplaces Number 1
Fireplaces Type Family Room
Appliance Dishwasher, Microwave, Countertop Range, Refrigerator, Gas Water Heater, Tank Water Heaterless, Plumbed For Ice Maker, Utility Connections for Gas Range, Utility Connections for Gas Oven
Laundry Flooring - Stone/Ceramic Tile, Electric Dryer Hookup, Washer Hookup, Second Floor
Exterior
Garage Spaces 2.0
Community Features Public Transportation, Shopping, Walk/Jog Trails, Golf, Medical Facility, Laundromat, Bike Path, Highway Access, House of Worship, Private School, Public School, T-Station, Sidewalks
Utilities Available for Gas Range, for Gas Oven, Washer Hookup, Icemaker Connection
Roof Type Shingle
Total Parking Spaces 4
Garage Yes
Building
Foundation Concrete Perimeter
Sewer Public Sewer
Water Public
Architectural Style Colonial
Schools
Elementary Schools Thoreau
Middle Schools Cms
High Schools Cchs
Others
Acceptable Financing Contract
Listing Terms Contract
Read Less Info
Want to know what your home might be worth? Contact us for a FREE valuation!

Our team is ready to help you sell your home for the highest possible price ASAP
Bought with Amy Barrett • Barrett Sotheby's International Realty
GET MORE INFORMATION
Norfolk County, MA
Broker Associate | License ID: 9090789
Broker Associate License ID: 9090789


