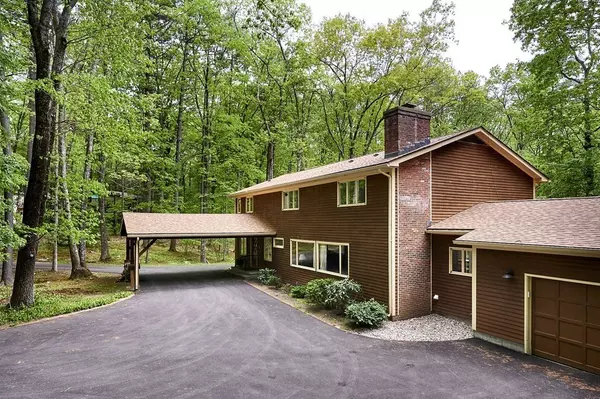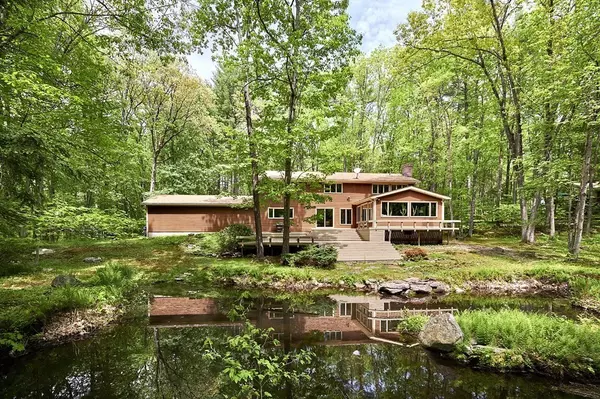For more information regarding the value of a property, please contact us for a free consultation.
Key Details
Sold Price $615,000
Property Type Single Family Home
Sub Type Single Family Residence
Listing Status Sold
Purchase Type For Sale
Square Footage 3,471 sqft
Price per Sqft $177
Subdivision Atkins Reservoir
MLS Listing ID 72837761
Sold Date 07/30/21
Style Colonial
Bedrooms 4
Full Baths 2
Half Baths 4
HOA Y/N false
Year Built 1967
Annual Tax Amount $9,333
Tax Year 2021
Lot Size 1.870 Acres
Acres 1.87
Property Description
Your private refuge - Colonial is sited in rare location near Atkins's Reservoir overlooking OWN stream-fed pond. 1.87 acre lot boasts views from both south facing windows & large back deck to its own pond bordering conservation land with trail head. Yet in 10-15 min. you arrive at UMASS or Amherst center! This spacious, 3471 SF home with 2 car garage is sited back from road on newly paved, circular drive to portico entry. Tiled entry directs our vista to copiously windowed, peaked sunroom designed to take in pond views. Formal LR w/ distinctive fireplace invites you to cozy corner; opposite end is formal Dining Rm w/ slider to deck; built-in book shelving abounds thruout. Informal space: remodeled kitchen w/ FamRm, 2nd brick fireplace & built-in cabs, shelving & desk. Laundry & pantry + study & full bath complete 1st floor. 2nd level: MBR + Mbath, 3 other bedrooms, each w/own vanity; 2 with built-in desk + shelves. 2 half baths + 2 tiled, tub/shower bathrooms. All enjoy outdoor views.
Location
State MA
County Franklin
Zoning Res Outlyi
Direction Market Hill Rd to Cushman Rd, past Reservoir & Weatherwood Dr. on right. Use Amherst, 01002, for GPS
Rooms
Family Room Closet/Cabinets - Custom Built, Flooring - Wall to Wall Carpet, Window(s) - Picture, High Speed Internet Hookup, Lighting - Overhead
Basement Full, Interior Entry, Concrete, Unfinished
Primary Bedroom Level Second
Dining Room Closet/Cabinets - Custom Built, Flooring - Wall to Wall Carpet, Window(s) - Picture, Balcony / Deck, Exterior Access, Slider, Lighting - Overhead
Kitchen Flooring - Vinyl, Window(s) - Picture, Dining Area, Countertops - Stone/Granite/Solid, Recessed Lighting, Remodeled, Peninsula
Interior
Interior Features Bathroom - Half, Ceiling Fan(s), Bathroom - 1/4, Bathroom - Tiled With Tub & Shower, Closet, Closet/Cabinets - Custom Built, Lighting - Overhead, Ceiling - Vaulted, Slider, Bathroom, Study, Entry Hall, Sun Room, Central Vacuum, High Speed Internet
Heating Forced Air, Oil
Cooling Central Air
Flooring Carpet, Flooring - Stone/Ceramic Tile, Flooring - Wall to Wall Carpet
Fireplaces Number 2
Fireplaces Type Family Room, Living Room
Appliance Oven, Dishwasher, Microwave, Countertop Range, Refrigerator, Washer, Dryer, Electric Water Heater, Tank Water Heater, Utility Connections for Electric Range, Utility Connections for Electric Dryer
Laundry Laundry Closet, Flooring - Vinyl, Pantry, Main Level, Electric Dryer Hookup, Exterior Access, Washer Hookup, Lighting - Overhead, First Floor
Exterior
Exterior Feature Rain Gutters, Stone Wall, Other
Garage Spaces 2.0
Community Features Walk/Jog Trails, Conservation Area, Public School, University
Utilities Available for Electric Range, for Electric Dryer, Washer Hookup
Waterfront Description Waterfront, Stream, Pond, Private
View Y/N Yes
View Scenic View(s)
Roof Type Shingle
Total Parking Spaces 6
Garage Yes
Building
Lot Description Wooded, Level
Foundation Concrete Perimeter
Sewer Private Sewer
Water Private
Architectural Style Colonial
Schools
Elementary Schools Shutesbury
Middle Schools Amherst Reg Ms
High Schools Amherst Reg Hs
Others
Senior Community false
Read Less Info
Want to know what your home might be worth? Contact us for a FREE valuation!

Our team is ready to help you sell your home for the highest possible price ASAP
Bought with Carla Ness • Delap Real Estate LLC
GET MORE INFORMATION
Norfolk County, MA
Broker Associate | License ID: 9090789
Broker Associate License ID: 9090789




