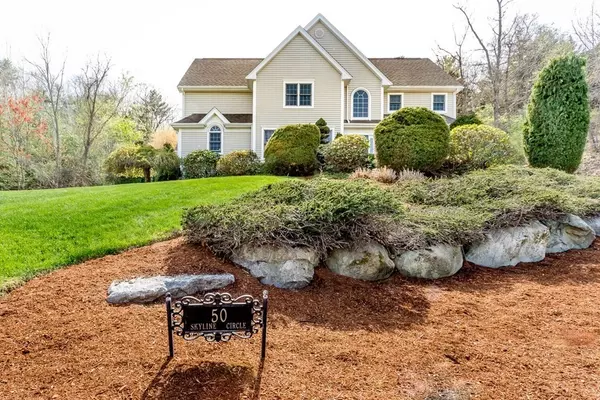For more information regarding the value of a property, please contact us for a free consultation.
Key Details
Sold Price $967,000
Property Type Single Family Home
Sub Type Single Family Residence
Listing Status Sold
Purchase Type For Sale
Square Footage 4,035 sqft
Price per Sqft $239
MLS Listing ID 72823366
Sold Date 07/30/21
Style Colonial, Contemporary
Bedrooms 4
Full Baths 3
Half Baths 1
HOA Y/N false
Year Built 1998
Annual Tax Amount $10,299
Tax Year 2021
Lot Size 1.830 Acres
Acres 1.83
Property Description
Beautiful & Spacious Custom Designed Contemporary Colonial this is located at the end of a cul-de-sac in desired Knob Hill Estates. Features include a large tile kitchen w/ center island, granite countertops, built in desk & large dining area w/ access to deck, step down family rm w/ gorgeous stone center fireplace & an adjoining large formal dining rm w/ crown molding, 2 story open foyer, living rm w/ crown molding, 1st flr home office w/ french doors, Master suite w/ walk in closet & priv full bath w/ double vanity & jacuzzi tub, 3rd flr w/ 4th BR, full bath & walk in 20x15 skylit storage w/ potential to finish - great for in-law or au pair set up & a finished lower level bonus room w/ access to 3 car garage. Other amenities include central air, central vac, alarm, lawn sprinklers, interior & exterior french drains, 5 zone heat & 4 zone a/c and more. All in a fantastic location convenient to town center, train & Rt 95.
Location
State MA
County Norfolk
Zoning PROSD
Direction Walpole St to Warner Way to Skyline Cir
Rooms
Family Room Flooring - Hardwood, Recessed Lighting, Sunken
Basement Full, Interior Entry, Garage Access
Primary Bedroom Level Second
Dining Room Flooring - Hardwood, Crown Molding
Kitchen Flooring - Stone/Ceramic Tile, Dining Area, Countertops - Stone/Granite/Solid, Kitchen Island, Deck - Exterior, Exterior Access, Stainless Steel Appliances
Interior
Interior Features Closet, Bathroom - Full, Bathroom - Tiled With Shower Stall, Bonus Room, Home Office, Bathroom, Foyer, Central Vacuum
Heating Forced Air, Baseboard, Natural Gas
Cooling Central Air
Flooring Wood, Tile, Carpet, Flooring - Wall to Wall Carpet, Flooring - Hardwood
Fireplaces Number 1
Fireplaces Type Family Room
Appliance Range, Oven, Dishwasher, Disposal, Microwave, Washer, Dryer, Gas Water Heater, Plumbed For Ice Maker, Utility Connections for Gas Range, Utility Connections for Gas Oven, Utility Connections for Gas Dryer
Laundry Flooring - Stone/Ceramic Tile, Second Floor, Washer Hookup
Exterior
Exterior Feature Rain Gutters, Sprinkler System
Garage Spaces 3.0
Community Features Public Transportation, Shopping, Pool, Tennis Court(s), Park, Walk/Jog Trails, Stable(s), Golf, Medical Facility, Highway Access, House of Worship, Public School, T-Station
Utilities Available for Gas Range, for Gas Oven, for Gas Dryer, Washer Hookup, Icemaker Connection
Waterfront false
Roof Type Shingle
Total Parking Spaces 6
Garage Yes
Building
Lot Description Cul-De-Sac
Foundation Concrete Perimeter
Sewer Public Sewer
Water Public
Schools
Elementary Schools Jfk
Middle Schools Galvin
High Schools Chs
Others
Senior Community false
Read Less Info
Want to know what your home might be worth? Contact us for a FREE valuation!

Our team is ready to help you sell your home for the highest possible price ASAP
Bought with Michael Olivas • Proactive Realty
GET MORE INFORMATION

Mikel DeFrancesco
Broker Associate | License ID: 9090789
Broker Associate License ID: 9090789




