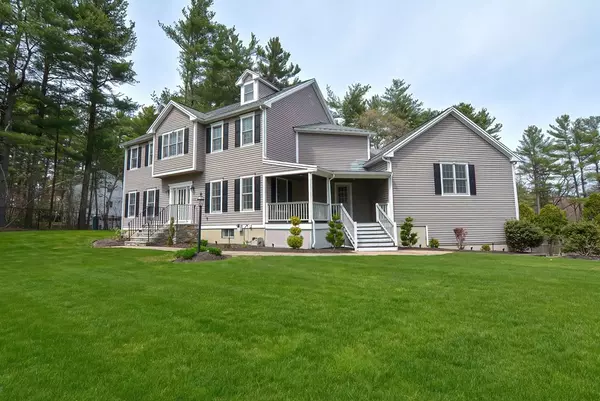For more information regarding the value of a property, please contact us for a free consultation.
Key Details
Sold Price $1,111,000
Property Type Single Family Home
Sub Type Single Family Residence
Listing Status Sold
Purchase Type For Sale
Square Footage 4,400 sqft
Price per Sqft $252
MLS Listing ID 72823047
Sold Date 08/04/21
Style Colonial, Contemporary
Bedrooms 4
Full Baths 2
Half Baths 1
HOA Y/N false
Year Built 2002
Annual Tax Amount $9,828
Tax Year 2021
Lot Size 1.040 Acres
Acres 1.04
Property Description
THIS IS YOUR GREAT ESCAPE FROM BOSTON LIVING! Plenty of room in this 4,400 sf Colonial style home privately set on over an acre of manicured grounds. As you enter an open floor plan boasts superior craftsmanship with gleaming hardwood & bamboo floors throughout. The enormous kitchen with cherry cabinets, stainless appliances, including a viking cooktop, granite counters and an oversize island leads you to an inviting breakfast area. From the elegant kitchen step up to an amazing 24x36 great room! Enjoy the cathedral ceiling living/family room with a gas fireplace, a formal dining room, and a much desired home office. The turned staircase guides you to the 2nd level where you will find a spacious master bedroom, en-suite bath with Jacuzzi tub, custom walk-in closet, 3 additional bedrooms, and a full bath with laundry. A walk up 3rd floor offers 2 additional rooms. Enjoy easy access to major routes with a variety of shopping, dining, & entertainment just moments away
Location
State MA
County Norfolk
Zoning sfr
Direction Randolph Street - York Street -turn down Yorkshire Road, then left into driveway for 286 York St.
Rooms
Family Room Flooring - Hardwood
Basement Full, Radon Remediation System, Unfinished
Primary Bedroom Level Second
Dining Room Flooring - Hardwood, Wainscoting, Crown Molding
Kitchen Flooring - Hardwood, Countertops - Stone/Granite/Solid, Kitchen Island, Open Floorplan, Stainless Steel Appliances
Interior
Interior Features Ceiling Fan(s), Recessed Lighting, Closet, Great Room, Office, Bonus Room
Heating Forced Air, Oil
Cooling Central Air
Flooring Bamboo, Hardwood, Flooring - Hardwood, Flooring - Wall to Wall Carpet
Fireplaces Number 1
Fireplaces Type Living Room
Appliance Oven, Dishwasher, Trash Compactor, Microwave, Countertop Range, Refrigerator, Washer, Dryer, Utility Connections for Gas Range, Utility Connections for Electric Oven, Utility Connections for Electric Dryer
Laundry Second Floor, Washer Hookup
Exterior
Exterior Feature Sprinkler System, Decorative Lighting, Stone Wall
Garage Spaces 3.0
Community Features Shopping, Highway Access, Public School
Utilities Available for Gas Range, for Electric Oven, for Electric Dryer, Washer Hookup
Waterfront false
Roof Type Shingle
Total Parking Spaces 10
Garage Yes
Building
Lot Description Level
Foundation Concrete Perimeter
Sewer Inspection Required for Sale, Private Sewer
Water Public
Schools
Elementary Schools Hansen
Middle Schools Galvin
High Schools Canton
Read Less Info
Want to know what your home might be worth? Contact us for a FREE valuation!

Our team is ready to help you sell your home for the highest possible price ASAP
Bought with Renee Roberts • William Raveis R.E. & Home Services
GET MORE INFORMATION

Mikel DeFrancesco
Broker Associate | License ID: 9090789
Broker Associate License ID: 9090789


