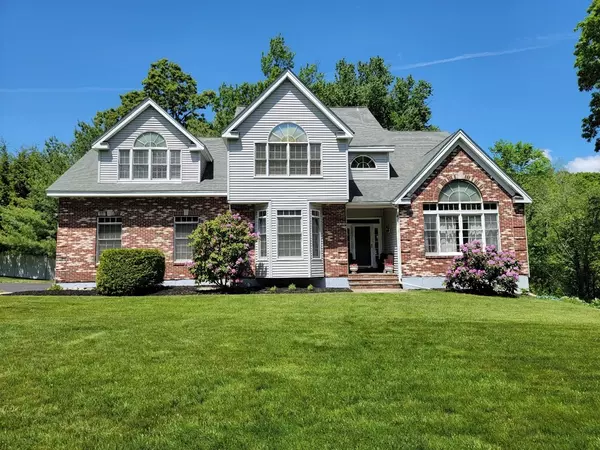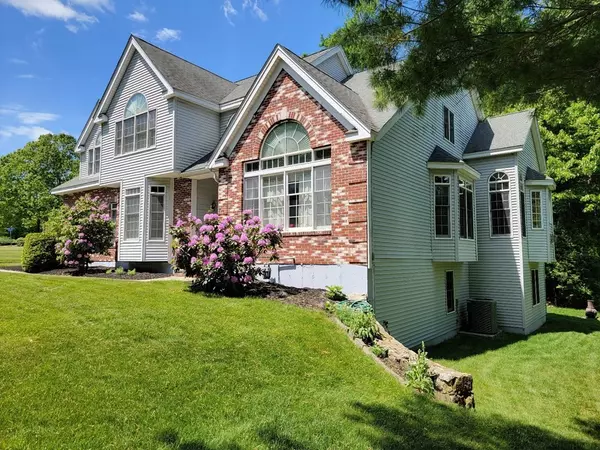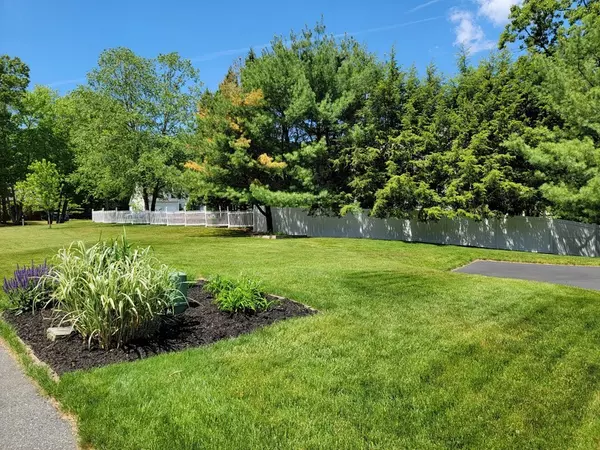For more information regarding the value of a property, please contact us for a free consultation.
Key Details
Sold Price $850,000
Property Type Single Family Home
Sub Type Single Family Residence
Listing Status Sold
Purchase Type For Sale
Square Footage 3,494 sqft
Price per Sqft $243
Subdivision Blossom Estates
MLS Listing ID 72846578
Sold Date 08/04/21
Style Colonial
Bedrooms 4
Full Baths 4
HOA Y/N false
Year Built 1999
Annual Tax Amount $11,353
Tax Year 2021
Lot Size 0.710 Acres
Acres 0.71
Property Description
Welcome to Blossom Estates! This home has a nice versatile layout with almost 3500 sqft of living space, 4 full bathrooms, and is full of huge picture windows letting in lots of light with gorgeous views! There are even views of the pond from the deck and backyard! Enormous 2 story foyer, living room with cathedral ceilings and picture window, and dining room with bay window. Spacious kitchen with lots of cabinets, center island, and walk-in pantry. Awesome family room with gas fireplace and tall windows. A Flex room which can be a bedroom or office with a full bath rounds out the 1st floor with hardwood throughout. Master suite with tray ceilings, walk-in closet, gas fireplace, and a master bath with whirlpool tub and double sinks. The 2nd bedroom is HUGE with cathedral ceilings, full bath, and picture windows! Walk in laundry room, hall bath, and another bedroom with high ceilings and picture window. 3rd floor bonus room, new roof in 2010, new HVAC and tankless hot water in 2018.
Location
State MA
County Middlesex
Direction Cedar Street to Primrose Lane
Rooms
Family Room Cathedral Ceiling(s), Flooring - Hardwood
Basement Full
Primary Bedroom Level Second
Dining Room Flooring - Hardwood, Window(s) - Bay/Bow/Box
Kitchen Flooring - Hardwood, Pantry, Kitchen Island
Interior
Interior Features Bathroom - Full, Bathroom, Bonus Room, Foyer, Central Vacuum
Heating Forced Air, Natural Gas
Cooling Central Air
Flooring Carpet, Hardwood, Flooring - Wall to Wall Carpet, Flooring - Hardwood
Fireplaces Number 2
Fireplaces Type Family Room, Master Bedroom
Appliance Range, Dishwasher, Microwave, Refrigerator, Washer, Dryer, Gas Water Heater, Tank Water Heaterless
Laundry Second Floor
Exterior
Garage Spaces 2.0
Community Features Public Transportation, Shopping, Park, Walk/Jog Trails, Highway Access, House of Worship, Public School, T-Station
Roof Type Shingle
Total Parking Spaces 2
Garage Yes
Building
Lot Description Wooded
Foundation Concrete Perimeter
Sewer Public Sewer
Water Public
Architectural Style Colonial
Schools
Elementary Schools Warren/Mindess
Middle Schools Ashland Middle
High Schools Ashland High
Read Less Info
Want to know what your home might be worth? Contact us for a FREE valuation!

Our team is ready to help you sell your home for the highest possible price ASAP
Bought with Carole Smith • RE/MAX Executive Realty
GET MORE INFORMATION
Norfolk County, MA
Broker Associate | License ID: 9090789
Broker Associate License ID: 9090789




