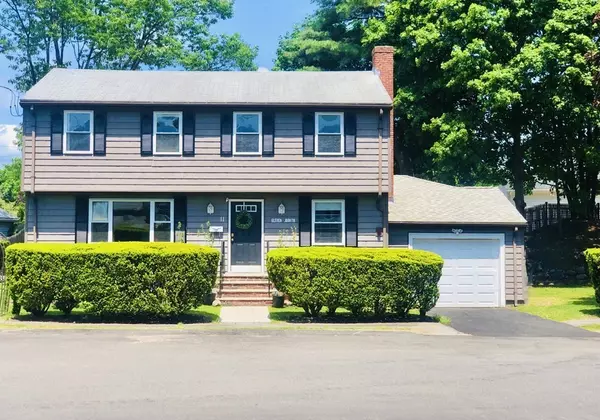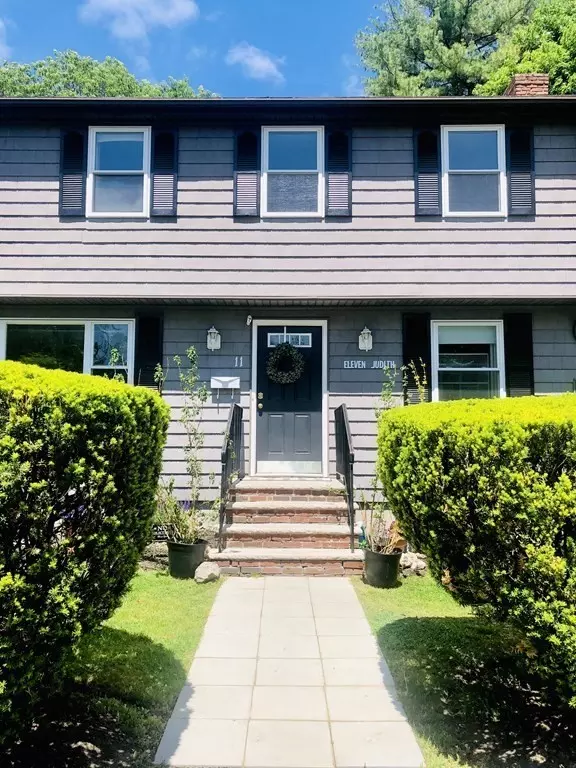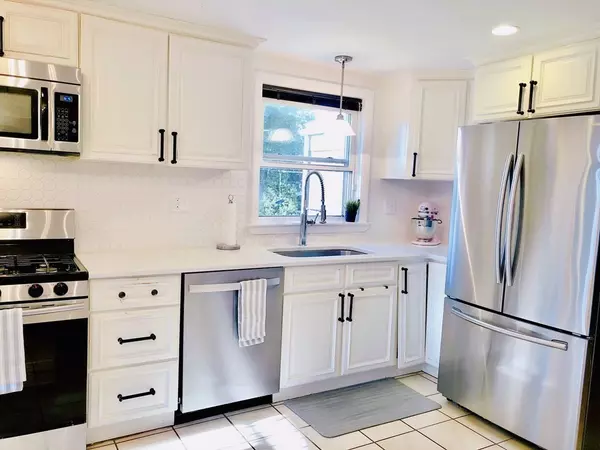For more information regarding the value of a property, please contact us for a free consultation.
Key Details
Sold Price $590,000
Property Type Single Family Home
Sub Type Single Family Residence
Listing Status Sold
Purchase Type For Sale
Square Footage 1,700 sqft
Price per Sqft $347
Subdivision Rolling Hills
MLS Listing ID 72837680
Sold Date 08/04/21
Style Colonial, Garrison
Bedrooms 4
Full Baths 1
Half Baths 1
HOA Y/N false
Year Built 1965
Annual Tax Amount $5,334
Tax Year 2021
Lot Size 0.260 Acres
Acres 0.26
Property Description
Welcome to 11 Judith Road. This beautiful Garrison Colonial, conveniently located in the Rolling Hills neighborhood! The first floor features hardwood floors throughout, an eat-in kitchen with newer stainless appliances, a spacious living room, family room, fire-placed dining room, and an updated 1/2 bath. The second floor has 4 spacious bedrooms, a beautifully updated bathroom, and hardwood flooring. Outside there is plenty of space to relax, concealed by fencing and well-kept bushes. A screened-in porch, irrigation system, and attached garage complete this home. Close to shopping, restaurants, major highways, parks, and walking/bike paths. First showings begin at Open House 5/29 & 5/30 from 11-1.
Location
State MA
County Essex
Zoning R1B
Direction Lowell St. > Peabody Rd.> Left on Clark Rd. >Right on Judith.
Rooms
Family Room Flooring - Hardwood, Window(s) - Picture, Lighting - Overhead
Basement Full, Interior Entry, Bulkhead, Sump Pump, Concrete, Unfinished
Primary Bedroom Level Second
Dining Room Flooring - Hardwood, Lighting - Overhead
Kitchen Flooring - Stone/Ceramic Tile, Stainless Steel Appliances, Lighting - Pendant, Lighting - Overhead
Interior
Heating Baseboard, Natural Gas
Cooling Window Unit(s)
Flooring Tile, Hardwood
Fireplaces Number 1
Fireplaces Type Dining Room
Appliance Range, Dishwasher, Microwave, Refrigerator, Washer, Dryer, Gas Water Heater, Tank Water Heater, Utility Connections for Gas Range, Utility Connections for Gas Dryer
Laundry In Basement, Washer Hookup
Exterior
Exterior Feature Professional Landscaping, Sprinkler System
Garage Spaces 1.0
Community Features Shopping, Park, Walk/Jog Trails, Golf, Medical Facility, Bike Path, Highway Access, Private School, Public School, Sidewalks
Utilities Available for Gas Range, for Gas Dryer, Washer Hookup
Roof Type Shingle
Total Parking Spaces 1
Garage Yes
Building
Foundation Concrete Perimeter
Sewer Public Sewer
Water Public
Architectural Style Colonial, Garrison
Schools
Middle Schools Higgins
High Schools Pvmhs
Others
Acceptable Financing Contract
Listing Terms Contract
Read Less Info
Want to know what your home might be worth? Contact us for a FREE valuation!

Our team is ready to help you sell your home for the highest possible price ASAP
Bought with Jared Freni • RE/MAX Andrew Realty Services
GET MORE INFORMATION
Norfolk County, MA
Broker Associate | License ID: 9090789
Broker Associate License ID: 9090789




