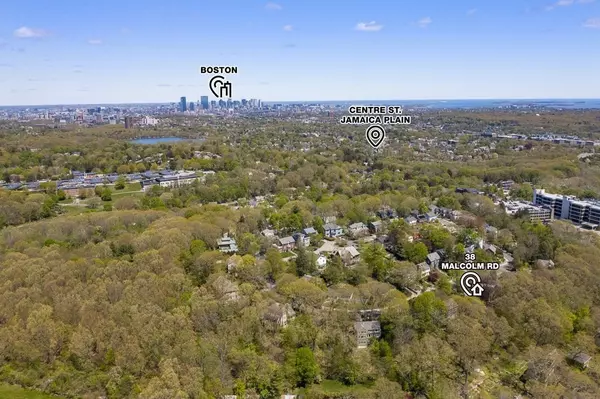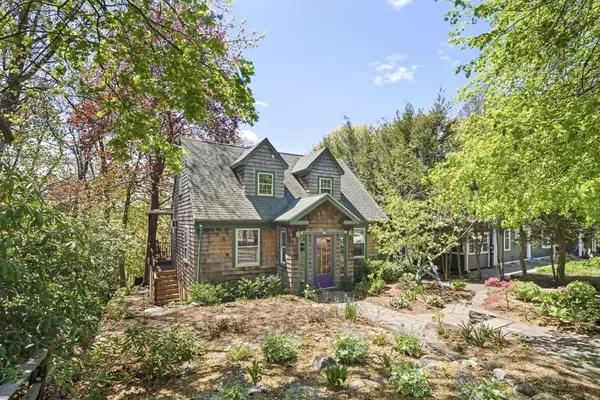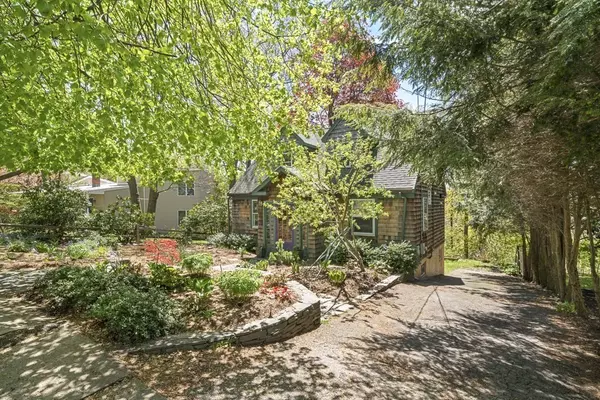For more information regarding the value of a property, please contact us for a free consultation.
Key Details
Sold Price $900,000
Property Type Single Family Home
Sub Type Single Family Residence
Listing Status Sold
Purchase Type For Sale
Square Footage 1,224 sqft
Price per Sqft $735
Subdivision Moss Hill
MLS Listing ID 72830021
Sold Date 08/03/21
Style Cape
Bedrooms 2
Full Baths 1
Half Baths 1
HOA Y/N false
Year Built 1941
Annual Tax Amount $5,125
Tax Year 2021
Lot Size 6,098 Sqft
Acres 0.14
Property Description
Charming Cape situated atop prized Moss Hill. Thoughtfully remodeled in 2003, the 1st floor comprises open plan Living/Dining Room awash w/natural light and w/direct access to elevated mahogany deck, spacious eat-in kitchen w/custom cabinets & excellent views through large windows, a tucked-away home office & full, ceramic tile bathroom. Upstairs are 2 BRs & a generous ½ bath. Abundant character & hardwood flrs throughout. Walkout basement w/FP has great potential plus laundry area, workbench & excellent storage. Terraced front yard w/ecofriendly plantings & underground drip irrigation. Bluestone walkway. Ornamental fruit trees. Level back yard w/garden area. Storage under deck. Quiet, peaceful neighborhood just minutes from Centre Street's popular shops & restaurants. Just up the hill from Arnold Arboretum and close to Allandale Farm, Jamaica Pond Larz Anderson Park. Seasonal views of the Blue Hills. Showings available via ShowingTime appointment. Offers due Wed 5/19 at 7 a.m.
Location
State MA
County Suffolk
Area Jamaica Plain
Zoning R1
Direction Whitcomb Ave to Malcolm Rd
Rooms
Basement Full, Partially Finished, Walk-Out Access, Interior Entry
Primary Bedroom Level Second
Dining Room Flooring - Hardwood, Exterior Access, Open Floorplan
Kitchen Flooring - Hardwood, Pantry, Countertops - Stone/Granite/Solid, Breakfast Bar / Nook, Open Floorplan, Recessed Lighting
Interior
Interior Features High Speed Internet Hookup, Bonus Room, Vestibule, Office, High Speed Internet
Heating Hot Water, Oil, Fireplace(s)
Cooling Wall Unit(s)
Flooring Tile, Hardwood, Flooring - Vinyl, Flooring - Stone/Ceramic Tile
Fireplaces Number 1
Appliance Range, Dishwasher, Disposal, Microwave, Refrigerator, Oil Water Heater, Tank Water Heater, Utility Connections for Electric Range, Utility Connections for Electric Dryer
Laundry Electric Dryer Hookup, Exterior Access, Washer Hookup, In Basement
Exterior
Exterior Feature Rain Gutters, Storage, Professional Landscaping, Stone Wall
Community Features Public Transportation, Shopping, Park, Walk/Jog Trails, Golf, Medical Facility, Laundromat, House of Worship, Private School, Public School, T-Station
Utilities Available for Electric Range, for Electric Dryer, Washer Hookup
View Y/N Yes
View Scenic View(s)
Roof Type Shingle
Total Parking Spaces 4
Garage No
Building
Lot Description Sloped
Foundation Concrete Perimeter
Sewer Public Sewer
Water Public
Architectural Style Cape
Schools
Elementary Schools Bps
Middle Schools Bps
High Schools Bps
Others
Senior Community false
Read Less Info
Want to know what your home might be worth? Contact us for a FREE valuation!

Our team is ready to help you sell your home for the highest possible price ASAP
Bought with Ellen & Janis Team • Compass
GET MORE INFORMATION
Norfolk County, MA
Broker Associate | License ID: 9090789
Broker Associate License ID: 9090789




