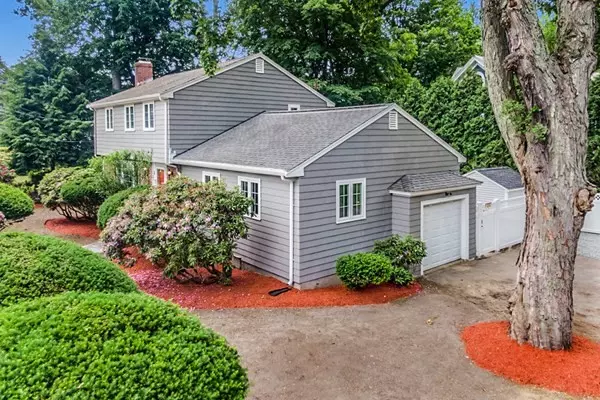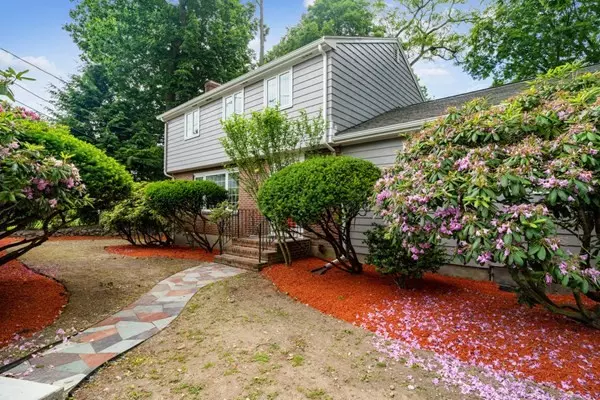For more information regarding the value of a property, please contact us for a free consultation.
Key Details
Sold Price $1,050,000
Property Type Single Family Home
Sub Type Single Family Residence
Listing Status Sold
Purchase Type For Sale
Square Footage 1,770 sqft
Price per Sqft $593
Subdivision Pondside
MLS Listing ID 72850510
Sold Date 08/03/21
Style Colonial
Bedrooms 4
Full Baths 2
Half Baths 1
Year Built 1960
Annual Tax Amount $9,575
Tax Year 2021
Lot Size 8,276 Sqft
Acres 0.19
Property Description
Stunning pondside colonial is only one block from Jamaica Pond, situated in the coveted Moss Hill neighborhood of JP. This spacious sun splashed home features a flexible & versatile floor plan w/living space on each level. Front facing fireplaced living room with a bow window brings in abundant light to your home. First floor also features an additional private bedroom/office/family room space & dining room with glass sliders onto your back deck. Gorgeous cherry cabinets in the kitchen with a picture window to peer out onto your sprawling fenced in grassy backyard. Upstairs are 3 bright corner bedrooms and a newly updated full bath with tub as well as two linen closets. The lower level has two finished spaces, perfect for an additional family space, au pair, or office with full bathroom and walk out to yard. Don't miss the garage and additional shed for your outdoor fun this summer. Perfect location near lively JP center shops, convenient to T and Longwood Medical and area schools.
Location
State MA
County Suffolk
Area Jamaica Plain
Zoning 1F-9000
Direction From the JP boathouse, take the Arborway to Pond St., turn right. 2nd house on the left!
Rooms
Family Room Closet, Flooring - Vinyl, Exterior Access
Basement Full, Partially Finished, Walk-Out Access
Primary Bedroom Level Second
Dining Room Flooring - Hardwood, Balcony / Deck, Open Floorplan, Lighting - Overhead
Kitchen Window(s) - Picture, Countertops - Stone/Granite/Solid, Breakfast Bar / Nook
Interior
Heating Baseboard, Natural Gas
Cooling None
Flooring Wood, Vinyl, Hardwood, Engineered Hardwood
Fireplaces Number 1
Fireplaces Type Living Room
Appliance Range, Dishwasher, Disposal, Microwave, Refrigerator, Freezer, Gas Water Heater, Utility Connections for Gas Range, Utility Connections for Gas Dryer
Laundry Gas Dryer Hookup, Washer Hookup, In Basement
Exterior
Exterior Feature Storage
Garage Spaces 1.0
Fence Fenced/Enclosed, Fenced
Community Features Park, Walk/Jog Trails, Medical Facility, Bike Path, Conservation Area, Private School, Public School
Utilities Available for Gas Range, for Gas Dryer, Washer Hookup
Roof Type Shingle
Total Parking Spaces 3
Garage Yes
Building
Foundation Concrete Perimeter
Sewer Public Sewer
Water Public
Architectural Style Colonial
Schools
Elementary Schools Bps
Middle Schools Bps
High Schools Bps
Others
Acceptable Financing Contract
Listing Terms Contract
Read Less Info
Want to know what your home might be worth? Contact us for a FREE valuation!

Our team is ready to help you sell your home for the highest possible price ASAP
Bought with Wilson Group • Keller Williams Realty
GET MORE INFORMATION
Norfolk County, MA
Broker Associate | License ID: 9090789
Broker Associate License ID: 9090789




