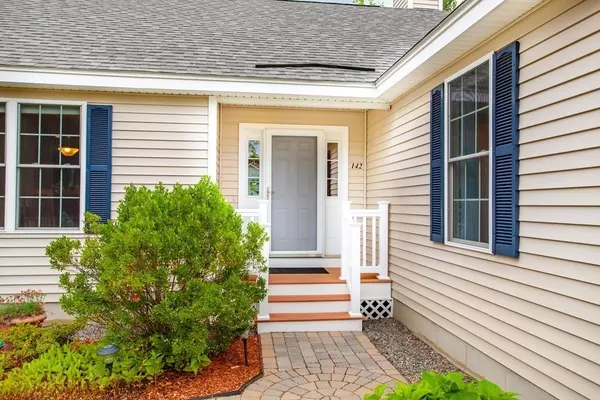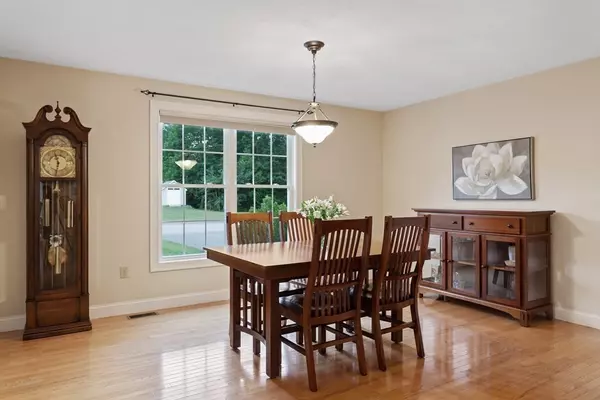For more information regarding the value of a property, please contact us for a free consultation.
Key Details
Sold Price $688,000
Property Type Single Family Home
Sub Type Single Family Residence
Listing Status Sold
Purchase Type For Sale
Square Footage 2,300 sqft
Price per Sqft $299
Subdivision Pingry Hill
MLS Listing ID 72855531
Sold Date 08/11/21
Style Ranch
Bedrooms 3
Full Baths 2
Half Baths 1
HOA Fees $8/ann
HOA Y/N true
Year Built 2010
Annual Tax Amount $7,870
Tax Year 2021
Lot Size 0.980 Acres
Acres 0.98
Property Description
This home will steal your heart! CUSTOM-BUILT spacious ranch-style house on a MAGNIFICENTLY landscaped lot in Ayer's most desirable neighborhood within a larger area of conservation land is perfect year-round. The house offers a modern, OPEN FLOOR plan with attractive finishes throughout and plenty of space to live and entertain. Lovely hardwood floors. Generously sized kitchen with granite countertops and stainless steel appliances. SUMPTUOUS MASTER SUITE with full ensuite bathroom; plus 2 additional WELL SIZED bedrooms and full bathroom. A thoughtfully finished walkout basement offers the perfect space for a HOME OFFICE & PLAYROOM; 4 season sunroom overlooks a spectacular open private back yard with deck, stone PATIOS, a BUILT-IN FIRE PIT, HOT TUB, and a GRILL piped to the natural gas line; 3 car HEATED GARAGE & lots of storage. Don't miss all these features and more that make this home SO SPECIAL.
Location
State MA
County Middlesex
Zoning A1
Direction Rt 2A/110(Littleton Rd) Right on Hickory Way Left onto Old Farm Way
Rooms
Family Room Flooring - Wall to Wall Carpet, Exterior Access, Open Floorplan, Recessed Lighting, Slider
Basement Full, Partially Finished, Walk-Out Access, Interior Entry, Concrete
Primary Bedroom Level Main
Dining Room Flooring - Hardwood, Handicap Accessible, Open Floorplan, Lighting - Overhead
Kitchen Flooring - Hardwood, Pantry, Countertops - Stone/Granite/Solid, Handicap Accessible, Kitchen Island, Open Floorplan, Recessed Lighting, Stainless Steel Appliances, Gas Stove
Interior
Interior Features Closet, Ceiling Fan(s), Open Floor Plan, Entry Hall, Sun Room, High Speed Internet
Heating Forced Air, Natural Gas
Cooling Central Air
Flooring Tile, Carpet, Hardwood, Flooring - Hardwood, Flooring - Stone/Ceramic Tile
Fireplaces Number 1
Fireplaces Type Living Room
Appliance Range, Dishwasher, Disposal, Microwave, Refrigerator, Washer, Dryer, Gas Water Heater, Tank Water Heater, Plumbed For Ice Maker, Utility Connections for Gas Range, Utility Connections for Electric Dryer
Laundry Flooring - Stone/Ceramic Tile, First Floor, Washer Hookup
Exterior
Exterior Feature Professional Landscaping, Sprinkler System, Decorative Lighting
Garage Spaces 3.0
Community Features Shopping, Walk/Jog Trails, Medical Facility, Bike Path, Conservation Area, House of Worship, Public School, T-Station
Utilities Available for Gas Range, for Electric Dryer, Washer Hookup, Icemaker Connection
Waterfront Description Beach Front, Lake/Pond, 1/2 to 1 Mile To Beach, Beach Ownership(Public)
Roof Type Shingle
Total Parking Spaces 6
Garage Yes
Building
Lot Description Cleared, Level
Foundation Concrete Perimeter
Sewer Public Sewer
Water Public
Architectural Style Ranch
Schools
Elementary Schools Page Hilltop
Middle Schools Ayer-Shirley
High Schools Ayer-Shirley
Others
Senior Community false
Read Less Info
Want to know what your home might be worth? Contact us for a FREE valuation!

Our team is ready to help you sell your home for the highest possible price ASAP
Bought with Maureen Howe • ERA Key Realty Services
GET MORE INFORMATION
Norfolk County, MA
Broker Associate | License ID: 9090789
Broker Associate License ID: 9090789




