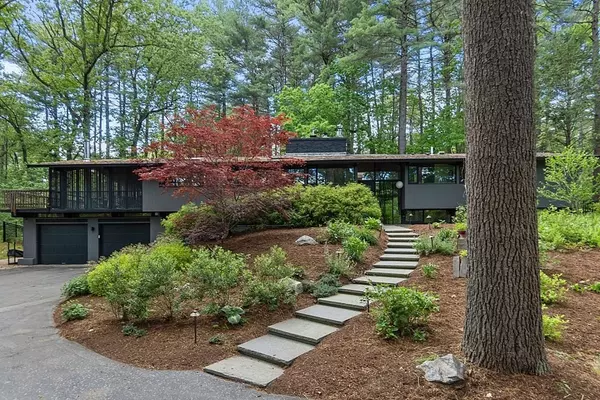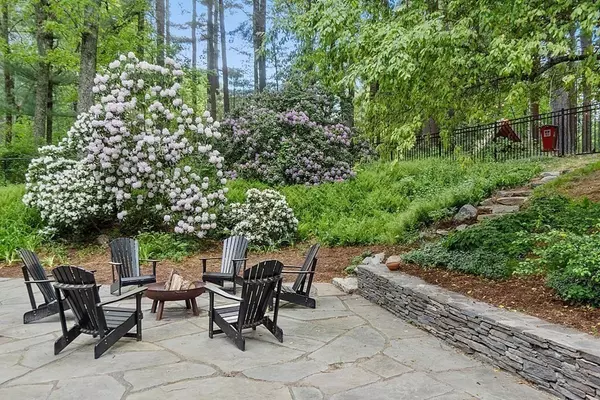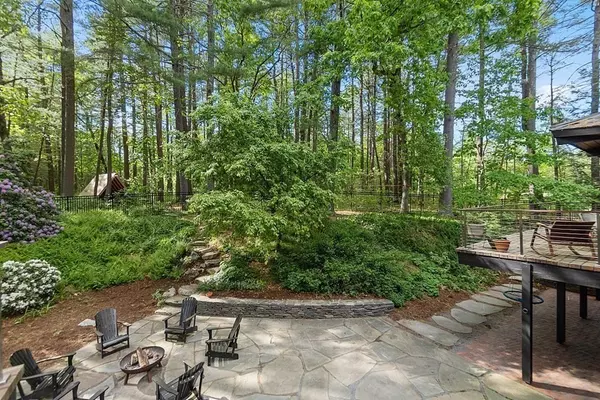For more information regarding the value of a property, please contact us for a free consultation.
Key Details
Sold Price $1,800,000
Property Type Single Family Home
Sub Type Single Family Residence
Listing Status Sold
Purchase Type For Sale
Square Footage 3,570 sqft
Price per Sqft $504
MLS Listing ID 72843846
Sold Date 08/12/21
Style Contemporary, Mid-Century Modern
Bedrooms 5
Full Baths 4
HOA Y/N false
Year Built 1971
Annual Tax Amount $14,655
Tax Year 2021
Lot Size 1.960 Acres
Acres 1.96
Property Description
Truly striking and luxuriously renovated 5-bedroom Contemporary providing the versatility and comfort desired for today's lifestyle. Complete gut renovation in 2017! The open 1st floor plan features radiant heated floors, a gorgeous high end designer kitchen with 8 burner Wolfe range, Sub Zero refrigeration, white quartz counters, oversized island with Calcutta Gold marble. The expanded master bath has Calcutta Gold marble counters, oversize soaking tub & steam shower with radiant heat on the floor and shower walls. Expanded custom master walk-in closet. Four additional nicely sized bedrooms afford multiple alternate uses such as office & gym space. Custom high end finishes throughout provide a modern esthetic with flare. The mudroom has wonderful built-ins with garage access. 2017 Renovations: New gas boiler, hot water heater, electric service, skylights, renovated 4 full baths, multiple new windows, new laundry room, new deck, custom blue stone patio, fenced in yard, new garage doors
Location
State MA
County Middlesex
Zoning SFR
Direction Great Road (119) to Commerford
Rooms
Family Room Flooring - Wall to Wall Carpet, Exterior Access, Remodeled, Slider
Basement Full, Finished, Walk-Out Access
Primary Bedroom Level First
Dining Room Flooring - Hardwood, Open Floorplan, Remodeled
Kitchen Closet/Cabinets - Custom Built, Flooring - Hardwood, Countertops - Stone/Granite/Solid, Open Floorplan, Wine Chiller
Interior
Heating Radiant, Natural Gas
Cooling Central Air, Ductless
Flooring Tile, Hardwood
Fireplaces Number 3
Fireplaces Type Dining Room, Family Room, Living Room
Appliance Range, Dishwasher, Disposal, Refrigerator, Washer, Dryer, Gas Water Heater, Utility Connections for Gas Range
Laundry In Basement
Exterior
Garage Spaces 2.0
Fence Fenced
Community Features Public Transportation, Shopping, Park, Walk/Jog Trails, Stable(s), Golf, Medical Facility, Bike Path, Conservation Area, Highway Access, Private School, Public School
Utilities Available for Gas Range
Roof Type Shingle
Total Parking Spaces 8
Garage Yes
Building
Lot Description Gentle Sloping
Foundation Concrete Perimeter
Sewer Private Sewer
Water Public
Architectural Style Contemporary, Mid-Century Modern
Schools
Elementary Schools Thoreau
Middle Schools Cms
High Schools Cchs
Others
Senior Community false
Acceptable Financing Contract
Listing Terms Contract
Read Less Info
Want to know what your home might be worth? Contact us for a FREE valuation!

Our team is ready to help you sell your home for the highest possible price ASAP
Bought with Christopher Masterman • Unlimited Sotheby's International Realty
GET MORE INFORMATION
Norfolk County, MA
Broker Associate | License ID: 9090789
Broker Associate License ID: 9090789




