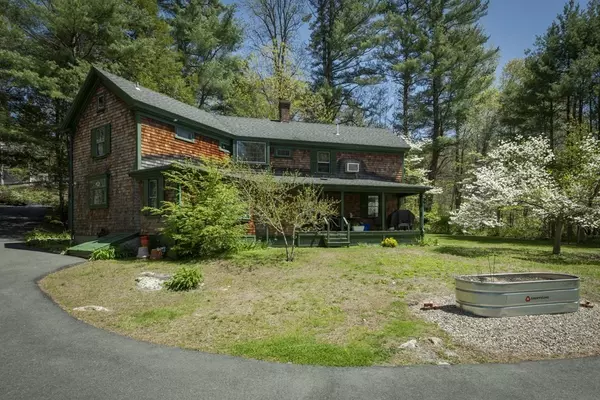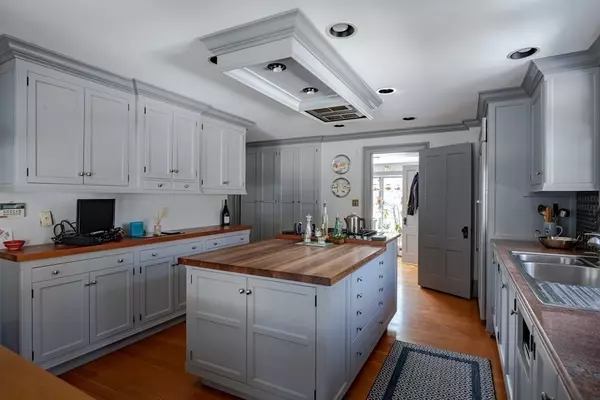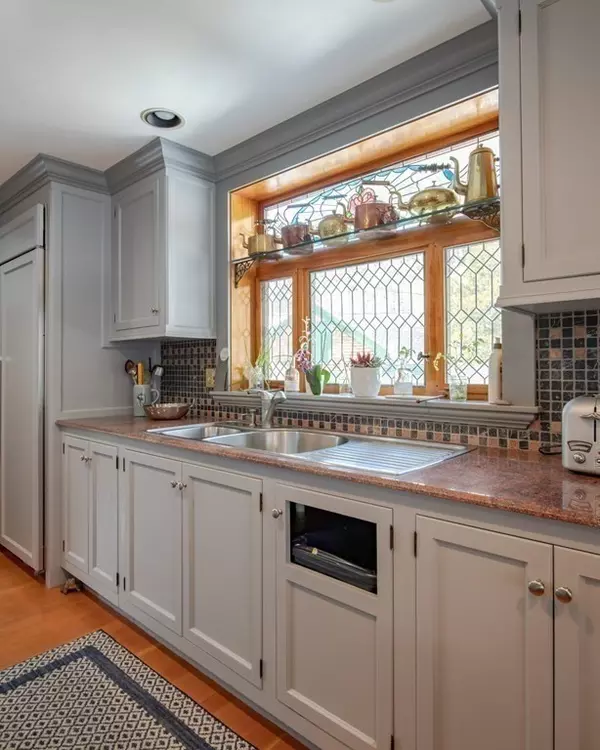For more information regarding the value of a property, please contact us for a free consultation.
Key Details
Sold Price $775,000
Property Type Single Family Home
Sub Type Single Family Residence
Listing Status Sold
Purchase Type For Sale
Square Footage 2,257 sqft
Price per Sqft $343
MLS Listing ID 72829815
Sold Date 08/16/21
Style Colonial, Antique
Bedrooms 3
Full Baths 2
Half Baths 1
HOA Y/N false
Year Built 1912
Annual Tax Amount $9,944
Tax Year 2021
Lot Size 2.490 Acres
Acres 2.49
Property Description
Detail and craftsmanship can be found in every corner of this beautiful antique colonial wonderfully situated on 2.5 private acres abutting conservation land and the Stop River. The first floor features a chef’s kitchen, spacious granite countertops, tons of storage, and is finished with Wolf and Sub-Zero appliances. The dining room offers plenty of space making it perfect for dinner parties and the living room exudes charm with coffered ceilings, window seat and wonderful fireplace. The second floor master bedroom features an en-suite full bath and its own private stairway entrance. In addition to the main home, there are two heated outbuildings that can be used as workshops, home gym, garages or art studio (or whatever you can envision). Just minutes from Medfield Center, Route 109, Shopping, and Schools.
Location
State MA
County Norfolk
Zoning RT
Direction GPS to 243 South Street. Please do not pull into driveway.
Rooms
Basement Full, Bulkhead
Primary Bedroom Level Second
Dining Room Flooring - Hardwood, Crown Molding
Kitchen Closet/Cabinets - Custom Built, Flooring - Hardwood, Window(s) - Stained Glass, Pantry, Countertops - Stone/Granite/Solid, Countertops - Upgraded, Kitchen Island, Cabinets - Upgraded, Exterior Access, Recessed Lighting, Stainless Steel Appliances, Gas Stove, Crown Molding
Interior
Interior Features Central Vacuum, Wired for Sound, Internet Available - Broadband
Heating Baseboard, Oil, Propane
Cooling Wall Unit(s)
Flooring Tile, Hardwood
Fireplaces Number 1
Fireplaces Type Living Room
Appliance Range, Microwave, Refrigerator, Freezer, Oil Water Heater, Utility Connections for Gas Range, Utility Connections for Electric Dryer
Laundry Laundry Closet, Flooring - Hardwood, Window(s) - Bay/Bow/Box, Pantry, Electric Dryer Hookup, Exterior Access, Recessed Lighting, Washer Hookup, First Floor
Exterior
Exterior Feature Rain Gutters, Storage, Fruit Trees, Garden, Stone Wall
Community Features Public Transportation, Shopping, Tennis Court(s), Park, Walk/Jog Trails, Medical Facility, Conservation Area, House of Worship, Private School, Public School
Utilities Available for Gas Range, for Electric Dryer, Washer Hookup
Waterfront false
Roof Type Shingle
Parking Type Paved Drive, Off Street, Paved
Total Parking Spaces 6
Garage No
Building
Lot Description Wooded, Cleared, Gentle Sloping, Level
Foundation Concrete Perimeter
Sewer Public Sewer, Other
Water Public
Schools
Elementary Schools Dale, Memorial
Middle Schools Blake
High Schools Medfield
Others
Senior Community false
Read Less Info
Want to know what your home might be worth? Contact us for a FREE valuation!

Our team is ready to help you sell your home for the highest possible price ASAP
Bought with Denise Petitti • RE/MAX Realty Plus
GET MORE INFORMATION

Mikel DeFrancesco
Broker Associate | License ID: 9090789
Broker Associate License ID: 9090789




