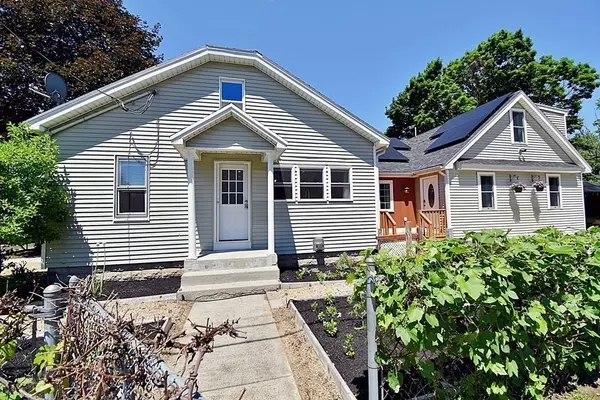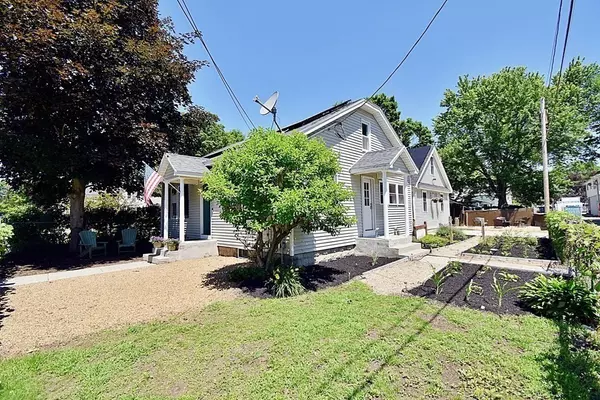For more information regarding the value of a property, please contact us for a free consultation.
Key Details
Sold Price $495,000
Property Type Single Family Home
Sub Type Single Family Residence
Listing Status Sold
Purchase Type For Sale
Square Footage 2,425 sqft
Price per Sqft $204
MLS Listing ID 72852470
Sold Date 08/20/21
Style Other (See Remarks)
Bedrooms 4
Full Baths 3
HOA Y/N false
Year Built 1920
Annual Tax Amount $4,625
Tax Year 2021
Lot Size 5,662 Sqft
Acres 0.13
Property Description
Wonderful 4br, 3bath beautifully renovated home ready for YOU! As you enter through the already growing herb & vegetable gardens, you immediatley notice the shiny hickory floors which spread throughout the main living space on the 1st floor. Kit & DR is open concept & leads to a fireplaced LR! The primary suite, complete w/ a sitting area,full bath & walk in closet are well thought out & also has a slider out to a large outdoor gathering area complete with an awning & firepit! 1st floor also has another br which is now being used as an office & has an adjacent full bath! Great for guests! Upstairs find 2 good size carpeted bedrooms that share a full bath between them! But wait! Bonus space upstairs w/ all hickory floors, that could be used as an office, exercise room, crafts? Make sure to check out the original door on the pantry & the original cabinets in primary bath! Close to downtown Ayer, train, restaurants & shops! Pirone Park around thecorner! Solar panels are a plus! See pclip!
Location
State MA
County Middlesex
Zoning res
Direction East Main Street to Maple to Fletcher. 20 Fletcher is on the corner!
Rooms
Basement Partial, Interior Entry, Concrete
Primary Bedroom Level First
Kitchen Flooring - Hardwood, Dining Area, Pantry, Exterior Access, Open Floorplan, Recessed Lighting, Stainless Steel Appliances
Interior
Interior Features Bonus Room
Heating Oil
Cooling Central Air
Flooring Tile, Carpet, Hardwood, Flooring - Hardwood
Fireplaces Number 1
Fireplaces Type Living Room
Appliance Range, Dishwasher, Microwave, Refrigerator, Wine Refrigerator, Utility Connections for Electric Range, Utility Connections for Electric Oven, Utility Connections for Electric Dryer
Laundry Electric Dryer Hookup, Washer Hookup, First Floor
Exterior
Exterior Feature Rain Gutters, Garden
Fence Fenced/Enclosed, Fenced
Community Features Shopping, Park, Walk/Jog Trails, Stable(s), Golf, Medical Facility, Laundromat, Bike Path, Conservation Area, House of Worship, Private School, Public School, T-Station
Utilities Available for Electric Range, for Electric Oven, for Electric Dryer, Washer Hookup
Waterfront Description Beach Front, Lake/Pond, 1 to 2 Mile To Beach, Beach Ownership(Public)
Roof Type Shingle
Total Parking Spaces 2
Garage No
Building
Lot Description Corner Lot
Foundation Concrete Perimeter
Sewer Public Sewer
Water Public
Architectural Style Other (See Remarks)
Schools
Elementary Schools Page Hilltop
Middle Schools Asrjs
High Schools Asrhs
Others
Senior Community false
Read Less Info
Want to know what your home might be worth? Contact us for a FREE valuation!

Our team is ready to help you sell your home for the highest possible price ASAP
Bought with DiDuca Properties • Keller Williams Realty
GET MORE INFORMATION
Norfolk County, MA
Broker Associate | License ID: 9090789
Broker Associate License ID: 9090789




