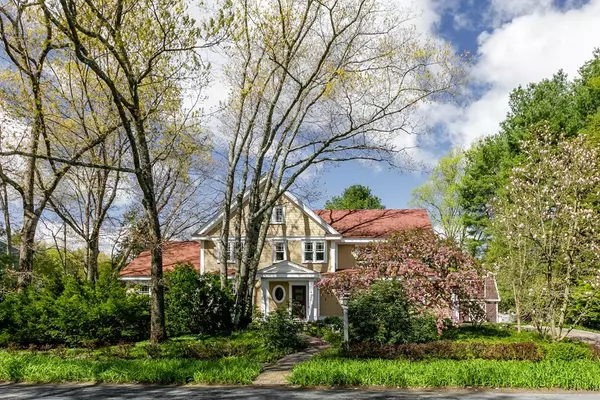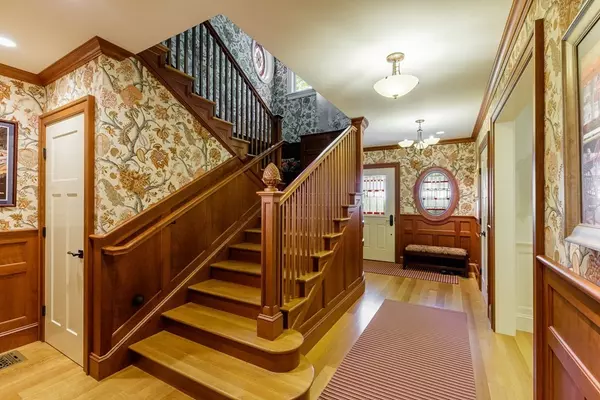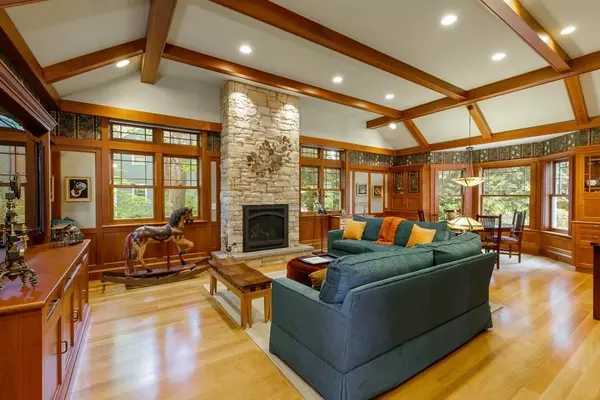For more information regarding the value of a property, please contact us for a free consultation.
Key Details
Sold Price $1,876,000
Property Type Single Family Home
Sub Type Single Family Residence
Listing Status Sold
Purchase Type For Sale
Square Footage 2,987 sqft
Price per Sqft $628
MLS Listing ID 72838982
Sold Date 08/23/21
Style Farmhouse
Bedrooms 4
Full Baths 3
Half Baths 1
Year Built 2011
Annual Tax Amount $17,579
Tax Year 2021
Lot Size 0.460 Acres
Acres 0.46
Property Description
Pride of ownership in this architecturally designed & built home by acclaimed, Woodmeister. Truly one-of-a-kind, resplendent w/highly customized features and brilliantly rendered details. A Modern-day farm house w/Arts&Crafts influence inspired by the beauty of its 4-season gardens. Interior is highlighted by rich cherry wood, soaring ceilings & oversized Marvin windows. Expansive & thoughtfully designed Great Room w/fieldstone gas FP & Kitchen w/large center island, stone countertops & high-end appliances are central to this home-perfect for gatherings. Life is lived fully w/first floor office/BR Suite, Screen Porch overlooking the expansive gardens & Mudrm w/a place for everything. Upstairs Master Suite w/luxe bath (handicap accessible), BRs 3 & 4 and Full Bath. Finished LL includes extensive workshop. State-of-the-art systems, high-efficient energy certified, geothermal sys, elevator, Sonos surround sound & more! Perfect cul-de-sac neighborhood mins to town Center & commuting route
Location
State MA
County Middlesex
Zoning B
Direction Elm St to Baker Ave to Allen Farm Ln
Rooms
Basement Full, Partially Finished, Interior Entry, Bulkhead, Sump Pump
Primary Bedroom Level Second
Dining Room Closet/Cabinets - Custom Built, Flooring - Hardwood, Handicap Accessible, Chair Rail, Recessed Lighting, Wainscoting, Lighting - Overhead, Crown Molding
Kitchen Flooring - Hardwood, Pantry, Countertops - Stone/Granite/Solid, Handicap Accessible, Kitchen Island, Recessed Lighting, Second Dishwasher, Beadboard, Crown Molding
Interior
Interior Features Closet, Chair Rail, Recessed Lighting, Wainscoting, Lighting - Overhead, Crown Molding, Closet/Cabinets - Custom Built, Beadboard, Entrance Foyer, Mud Room, Play Room, Central Vacuum, Wet Bar, Internet Available - Unknown
Heating Central, Forced Air, Heat Pump, Electric, Geothermal
Cooling Central Air, Geothermal
Flooring Tile, Vinyl, Carpet, Hardwood, Flooring - Hardwood, Flooring - Stone/Ceramic Tile
Fireplaces Number 1
Fireplaces Type Living Room
Appliance Oven, Disposal, Trash Compactor, Microwave, Countertop Range, Refrigerator, Freezer, Washer, Dryer, Vacuum System, Tank Water Heater, Geothermal/GSHP Hot Water, Utility Connections for Electric Range, Utility Connections for Electric Dryer
Laundry Closet/Cabinets - Custom Built, Flooring - Stone/Ceramic Tile, Countertops - Stone/Granite/Solid, Lighting - Overhead, First Floor, Washer Hookup
Exterior
Exterior Feature Rain Gutters, Storage, Professional Landscaping, Garden
Garage Spaces 2.0
Fence Fenced/Enclosed, Fenced
Community Features Shopping, Walk/Jog Trails, Golf, Medical Facility, Bike Path, Conservation Area, Highway Access, Public School, Sidewalks
Utilities Available for Electric Range, for Electric Dryer, Washer Hookup
Roof Type Shingle
Total Parking Spaces 2
Garage Yes
Building
Lot Description Gentle Sloping
Foundation Concrete Perimeter
Sewer Private Sewer
Water Public
Architectural Style Farmhouse
Schools
Elementary Schools Willard
Middle Schools Cms
High Schools Cchs
Read Less Info
Want to know what your home might be worth? Contact us for a FREE valuation!

Our team is ready to help you sell your home for the highest possible price ASAP
Bought with Cheryl Stakutis • Coldwell Banker Realty - Concord
GET MORE INFORMATION
Norfolk County, MA
Broker Associate | License ID: 9090789
Broker Associate License ID: 9090789




