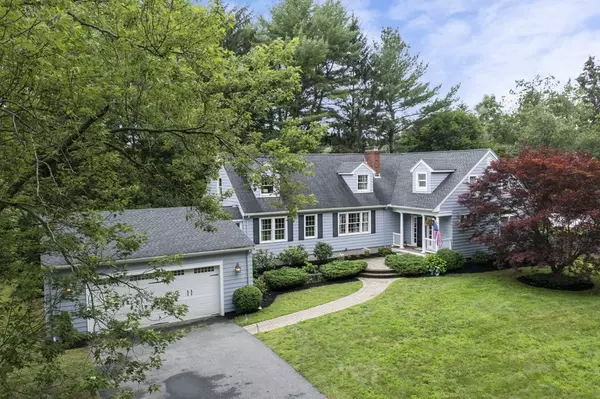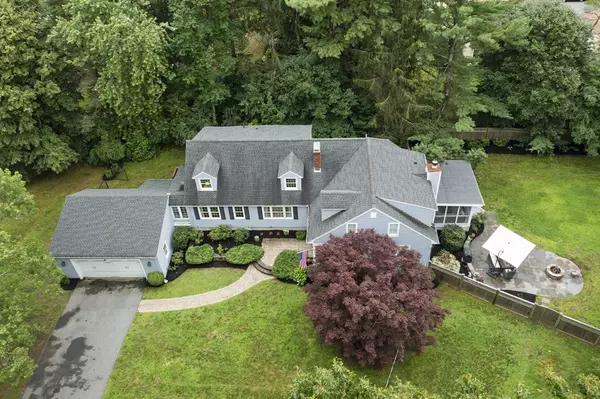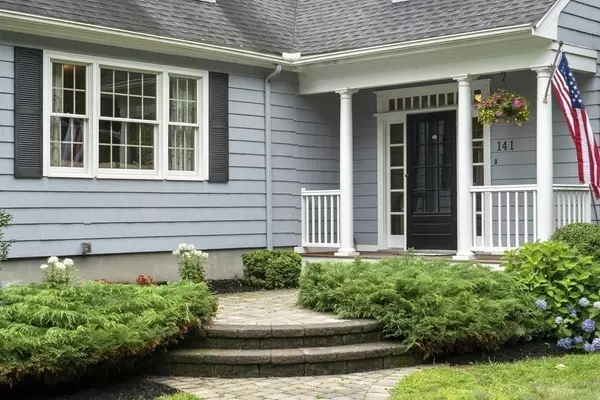For more information regarding the value of a property, please contact us for a free consultation.
Key Details
Sold Price $1,380,000
Property Type Single Family Home
Sub Type Single Family Residence
Listing Status Sold
Purchase Type For Sale
Square Footage 3,260 sqft
Price per Sqft $423
MLS Listing ID 72865741
Sold Date 08/24/21
Style Cape
Bedrooms 4
Full Baths 3
HOA Y/N false
Year Built 1952
Annual Tax Amount $13,560
Tax Year 2021
Lot Size 0.920 Acres
Acres 0.92
Property Description
Sophistication and Charm abound in this expanded & refreshed Cape including a fabulous family room/main bedroom addition. The remodeled kitchen has a new gas Wolf range, stainless appliances and dining area. Great flexible floor plan with options to utilize the first floor bedroom as office and living room as dining room---You will love the spacious family room with tall ceilings & fireplace, plus access to the screen porch. All 3 full baths have been remodeled with high end finishes including the stunning main bath with marble floors, double vanity with new quartz top, soaking tub & oversized shower. The main bedroom is simply perfect with high ceilings & a generous walk-in closet. Two more bedrooms and a full bath round out the 2nd floor. Outside you will find a new bluestone patio with fire pit -a favorite spot that affords a private retreat in the large fenced in yard. Minuteman walking trails nearby. Ownership allows you to skip the 5+ year wait at Heritage Swim & Tennis Club!
Location
State MA
County Middlesex
Zoning SFR
Direction Lexington Road to Old Bedford-turn into Heritage Club road-house is on the left
Rooms
Family Room Flooring - Hardwood, French Doors, Open Floorplan
Basement Full, Crawl Space, Bulkhead
Primary Bedroom Level Second
Kitchen Flooring - Hardwood, Dining Area, Countertops - Stone/Granite/Solid, Remodeled
Interior
Interior Features Closet, Entrance Foyer, Internet Available - Unknown
Heating Forced Air, Baseboard, Electric
Cooling Ductless
Flooring Tile, Marble, Hardwood, Flooring - Hardwood
Fireplaces Number 2
Fireplaces Type Family Room, Living Room
Appliance Range, Dishwasher, Microwave, Refrigerator, Gas Water Heater, Utility Connections for Gas Range, Utility Connections Outdoor Gas Grill Hookup
Laundry First Floor
Exterior
Garage Spaces 2.0
Fence Fenced
Community Features Public Transportation, Shopping, Pool, Tennis Court(s), Walk/Jog Trails, Medical Facility, Bike Path, Conservation Area, Highway Access, House of Worship, Private School, Public School
Utilities Available for Gas Range, Outdoor Gas Grill Hookup
Roof Type Shingle
Total Parking Spaces 6
Garage Yes
Building
Lot Description Easements, Level
Foundation Irregular
Sewer Private Sewer
Water Public
Architectural Style Cape
Schools
Elementary Schools Alcott
Middle Schools Cms
High Schools Cchs
Others
Senior Community false
Acceptable Financing Contract
Listing Terms Contract
Read Less Info
Want to know what your home might be worth? Contact us for a FREE valuation!

Our team is ready to help you sell your home for the highest possible price ASAP
Bought with Nancy Cole • Compass
GET MORE INFORMATION
Norfolk County, MA
Broker Associate | License ID: 9090789
Broker Associate License ID: 9090789




