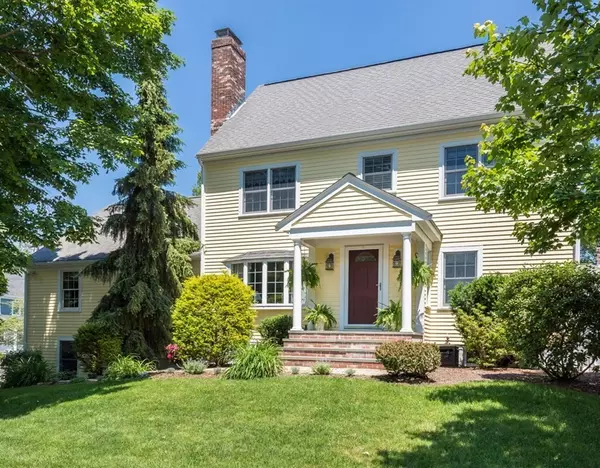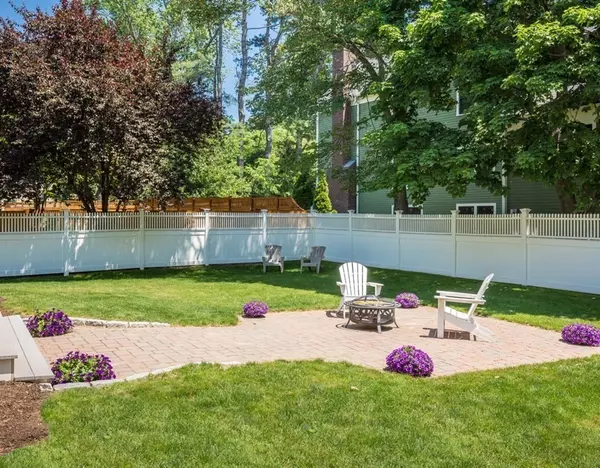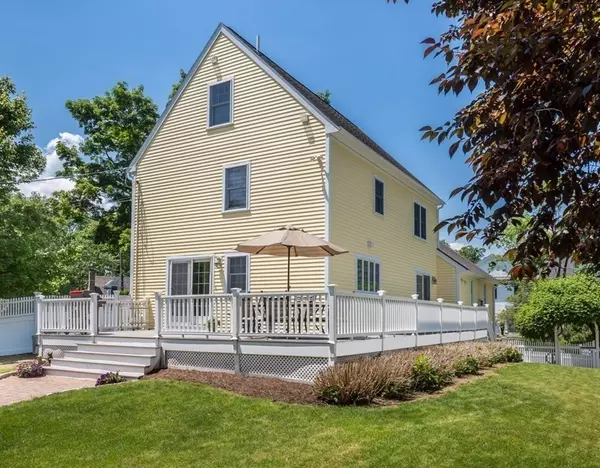For more information regarding the value of a property, please contact us for a free consultation.
Key Details
Sold Price $1,475,000
Property Type Single Family Home
Sub Type Single Family Residence
Listing Status Sold
Purchase Type For Sale
Square Footage 2,585 sqft
Price per Sqft $570
MLS Listing ID 72846257
Sold Date 08/27/21
Style Colonial
Bedrooms 4
Full Baths 2
Half Baths 1
HOA Y/N false
Year Built 2003
Annual Tax Amount $13,791
Tax Year 2021
Lot Size 10,890 Sqft
Acres 0.25
Property Description
Nestled in the heart of the coveted, vibrant, Riverdale/Southfield neighborhood is this inviting Colonial that's been impeccably maintained. Totally rebuilt from the foundation up in 2003, you'll find a floor plan that is spacious, bright, open and yet flexible offering 4 bedrooms including the primary suite. The first level provides ample living space within well defined rooms. Great eat-in kitchen with French doors leading to a very large wraparound deck and patio area. Generous, warm fireplaced family room and formal dining area. A cozy living room with a fireplace makes the ideal spot for some quiet time. Three good sized bedrooms and family bath complete the 2nd level. The third level accommodates a private, primary suite. The heated LL proposes many different uses of this space: playroom, office, or gym. There is a two car garage, fenced in yard offering wonderful privacy yet is the perfect spot for walking to Concord Center shops, restaurants, library, and commuter rail.
Location
State MA
County Middlesex
Zoning SFR
Direction Sudbury Rd. to Riverdale Rd. left on Pilgrim
Rooms
Family Room Ceiling Fan(s), Vaulted Ceiling(s), Flooring - Hardwood, Cable Hookup, Recessed Lighting
Basement Full, Partially Finished, Interior Entry, Garage Access, Concrete
Primary Bedroom Level Third
Dining Room Vaulted Ceiling(s), Flooring - Hardwood
Kitchen Flooring - Hardwood, Pantry, Countertops - Stone/Granite/Solid, Breakfast Bar / Nook, Slider, Lighting - Pendant
Interior
Interior Features Play Room, Home Office, Internet Available - Unknown
Heating Forced Air, Oil
Cooling Central Air
Flooring Tile, Hardwood
Fireplaces Number 2
Fireplaces Type Family Room, Living Room
Appliance Oven, Dishwasher, Disposal, Microwave, Countertop Range, Refrigerator, Washer, Dryer, Tank Water Heater, Utility Connections for Electric Range, Utility Connections for Electric Dryer
Laundry Electric Dryer Hookup, Washer Hookup, First Floor
Exterior
Exterior Feature Rain Gutters
Garage Spaces 2.0
Fence Fenced/Enclosed, Fenced
Community Features Public Transportation, Shopping, Park, Medical Facility, Conservation Area, Public School, T-Station
Utilities Available for Electric Range, for Electric Dryer, Washer Hookup
Roof Type Shingle
Total Parking Spaces 2
Garage Yes
Building
Lot Description Gentle Sloping
Foundation Concrete Perimeter
Sewer Public Sewer
Water Public
Architectural Style Colonial
Schools
Elementary Schools Willard
Middle Schools Peabody/Sanborn
High Schools Cchs
Others
Senior Community false
Acceptable Financing Contract
Listing Terms Contract
Read Less Info
Want to know what your home might be worth? Contact us for a FREE valuation!

Our team is ready to help you sell your home for the highest possible price ASAP
Bought with Jessica Clark • Keller Williams Realty Boston Northwest
GET MORE INFORMATION
Norfolk County, MA
Broker Associate | License ID: 9090789
Broker Associate License ID: 9090789




