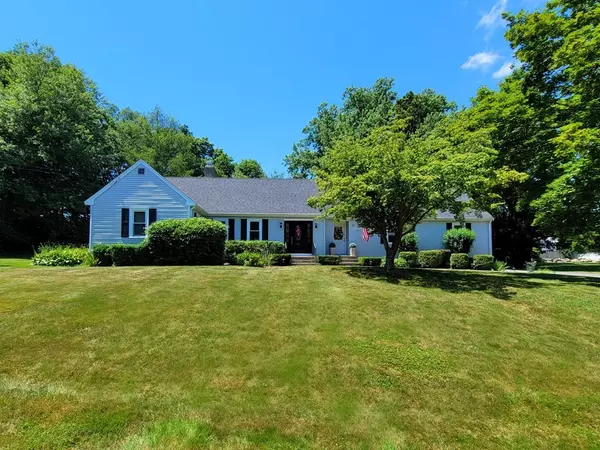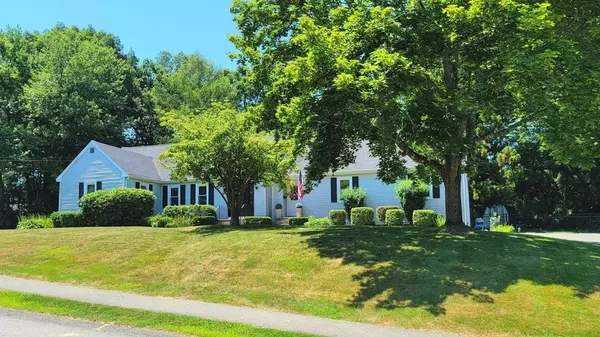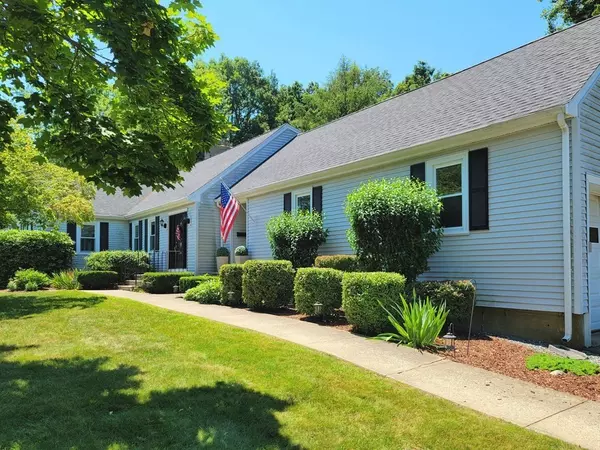For more information regarding the value of a property, please contact us for a free consultation.
Key Details
Sold Price $853,000
Property Type Single Family Home
Sub Type Single Family Residence
Listing Status Sold
Purchase Type For Sale
Square Footage 2,327 sqft
Price per Sqft $366
MLS Listing ID 72861479
Sold Date 08/27/21
Style Cape, Mid-Century Modern, Other (See Remarks)
Bedrooms 4
Full Baths 2
Half Baths 1
HOA Y/N false
Year Built 1956
Annual Tax Amount $7,261
Tax Year 2021
Lot Size 0.740 Acres
Acres 0.74
Property Description
Gorgeous RARE level double-lot fenced in and surrounded by beautiful specimen trees for privacy! You won't believe you're so close to highway and transportation tucked away in this completely updated 3-4 bedroom, 2.5 bath ranch/cape style with coveted FIRST floor master suite & 2nd floor master suite. Enjoy the sprawling floorplan and remodeled kitchen with granite/stainless and glass tiles, split convection oven, beautiful built-in cabinetry in dining room, ship-lap accents surrounding fireplace in family room and additional bedroom with Murphy bed all on first level. Second level features two huge rooms with walls of windows and built ins including another fireplace and fully tiled bathroom. Extra tall 2 car garage for today's vehicles. Premium entertainment-sized covered stone patio and grilling area overlooks the gardens and yard, neatly gated. Lower level is heated and ready to finish with another brick fireplace feature. See attachment for upgrades! Perfect walking neighborhood!
Location
State MA
County Norfolk
Zoning RES
Direction Neponset Street to Ridgewood Drive, Please use GPS
Rooms
Family Room Closet, Flooring - Hardwood, Window(s) - Bay/Bow/Box, Attic Access, Open Floorplan
Basement Full, Walk-Out Access, Interior Entry, Concrete, Unfinished
Primary Bedroom Level Main
Dining Room Closet/Cabinets - Custom Built, Flooring - Hardwood, Window(s) - Picture, Exterior Access, Open Floorplan, Remodeled, Lighting - Pendant
Kitchen Closet/Cabinets - Custom Built, Flooring - Stone/Ceramic Tile, Window(s) - Bay/Bow/Box, Countertops - Stone/Granite/Solid, Countertops - Upgraded, Breakfast Bar / Nook, Exterior Access, Recessed Lighting, Remodeled, Stainless Steel Appliances, Lighting - Overhead
Interior
Interior Features Lighting - Overhead, Closet - Double, Entry Hall, High Speed Internet
Heating Central, Baseboard, Oil
Cooling Central Air, Dual, ENERGY STAR Qualified Equipment
Flooring Tile, Carpet, Hardwood, Flooring - Hardwood
Fireplaces Number 3
Fireplaces Type Family Room, Living Room
Appliance Disposal, Microwave, ENERGY STAR Qualified Refrigerator, ENERGY STAR Qualified Dryer, ENERGY STAR Qualified Dishwasher, ENERGY STAR Qualified Washer, Range - ENERGY STAR, Plumbed For Ice Maker, Utility Connections for Electric Range, Utility Connections for Electric Oven, Utility Connections for Electric Dryer
Laundry Main Level, Cabinets - Upgraded, Electric Dryer Hookup, Remodeled, Washer Hookup, First Floor
Exterior
Exterior Feature Rain Gutters, Storage, Professional Landscaping, Sprinkler System, Decorative Lighting, Garden
Garage Spaces 2.0
Fence Fenced/Enclosed, Fenced
Community Features Public Transportation, Shopping, Park, Walk/Jog Trails, Golf, Medical Facility, Laundromat, Bike Path, Conservation Area, Highway Access, House of Worship, Private School, Public School, T-Station
Utilities Available for Electric Range, for Electric Oven, for Electric Dryer, Washer Hookup, Icemaker Connection
Roof Type Shingle
Total Parking Spaces 6
Garage Yes
Building
Lot Description Wooded, Cleared, Gentle Sloping, Level
Foundation Concrete Perimeter
Sewer Public Sewer
Water Public
Architectural Style Cape, Mid-Century Modern, Other (See Remarks)
Schools
Elementary Schools Prescott
Others
Acceptable Financing Contract
Listing Terms Contract
Read Less Info
Want to know what your home might be worth? Contact us for a FREE valuation!

Our team is ready to help you sell your home for the highest possible price ASAP
Bought with Femion D. Mezini • Buyers Brokers Only, LLC
GET MORE INFORMATION
Norfolk County, MA
Broker Associate | License ID: 9090789
Broker Associate License ID: 9090789




