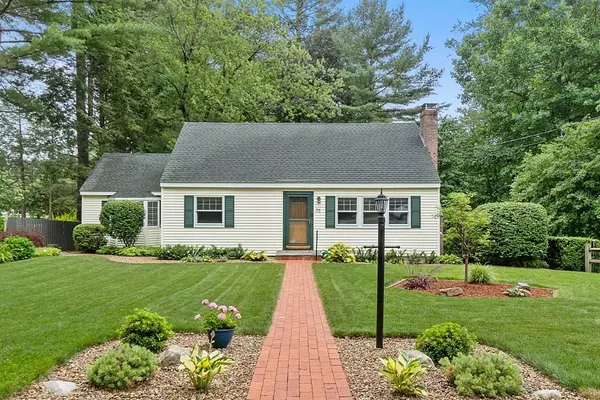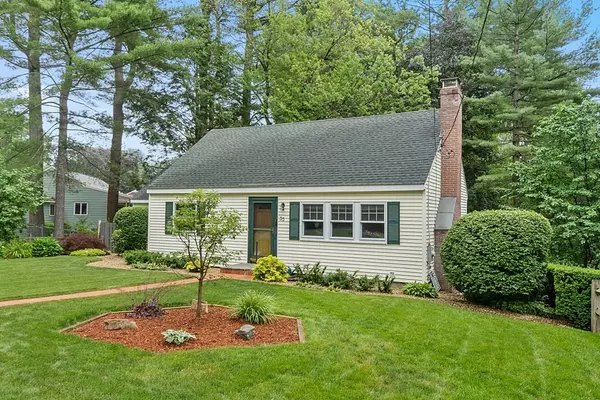For more information regarding the value of a property, please contact us for a free consultation.
Key Details
Sold Price $640,000
Property Type Single Family Home
Sub Type Single Family Residence
Listing Status Sold
Purchase Type For Sale
Square Footage 1,721 sqft
Price per Sqft $371
Subdivision Indian Village
MLS Listing ID 72869542
Sold Date 09/01/21
Style Cape
Bedrooms 3
Full Baths 2
HOA Y/N false
Year Built 1954
Annual Tax Amount $9,180
Tax Year 2021
Lot Size 0.390 Acres
Acres 0.39
Property Description
If you lived in the W. Acton neighborhood of Indian Village you'd know this house as, “the house with the perfect lawn”. Nestled in the neighborhood is this sweet, loved & well-maintained 3 bedroom, 2 bath Cape w/ 1 car garage on an enchanting & “perfect” lot. The inside is as welcoming as the exterior w/ a cozy fireplace, hidden hardwood floors & a large picture window. The dining room w/ hardwood floors connects to the eat-in kitchen. Adjacent to the kitchen is the family room w/ vaulted ceilings, picture window, pellet stove & open to the heated sunroom w/ large windows overlooking the peaceful backyard perfect for your morning coffee in any season. The 1st level also offers a bedroom/office & full bath. Upstairs, the back of the house is dormered allowing for 2 large bedrooms & a full bathroom. Discover the tranquil backyard from the deck w/ large shed. The unfinished lower level has plenty of storage & a laundry area. Presby septic installed 2019. A special place to call home.
Location
State MA
County Middlesex
Area West Acton
Zoning R-2
Direction Central St to Mohawk Dr - near Seneca Rd
Rooms
Family Room Wood / Coal / Pellet Stove, Ceiling Fan(s), Vaulted Ceiling(s), Flooring - Wall to Wall Carpet, Window(s) - Picture
Basement Full, Interior Entry, Garage Access, Unfinished
Primary Bedroom Level Second
Dining Room Flooring - Hardwood, Chair Rail
Kitchen Closet, Flooring - Laminate
Interior
Interior Features Sun Room, Central Vacuum
Heating Baseboard, Oil, Electric, Pellet Stove
Cooling Window Unit(s)
Flooring Tile, Carpet, Laminate, Hardwood, Flooring - Wall to Wall Carpet
Fireplaces Number 1
Fireplaces Type Living Room
Appliance Range, Dishwasher, Refrigerator, Freezer, Washer, Dryer, Electric Water Heater
Laundry In Basement
Exterior
Exterior Feature Storage, Professional Landscaping, Garden
Garage Spaces 1.0
Community Features Shopping, Tennis Court(s), Walk/Jog Trails, Medical Facility, Bike Path, Conservation Area, Highway Access, House of Worship, Public School, T-Station
Roof Type Shingle
Total Parking Spaces 5
Garage Yes
Building
Lot Description Wooded
Foundation Concrete Perimeter
Sewer Private Sewer
Water Public
Architectural Style Cape
Schools
Elementary Schools Choice Of 6
Middle Schools Rj Grey Hs
High Schools Abrhs
Others
Senior Community false
Read Less Info
Want to know what your home might be worth? Contact us for a FREE valuation!

Our team is ready to help you sell your home for the highest possible price ASAP
Bought with Jessica Clark • Keller Williams Realty Boston Northwest
GET MORE INFORMATION
Norfolk County, MA
Broker Associate | License ID: 9090789
Broker Associate License ID: 9090789




