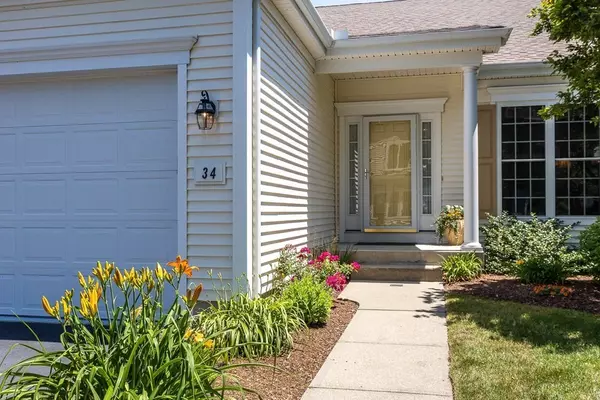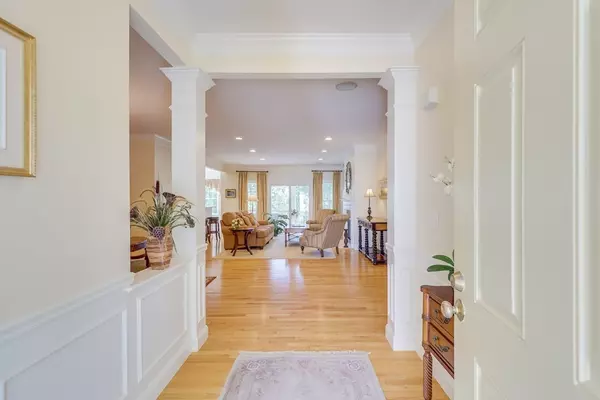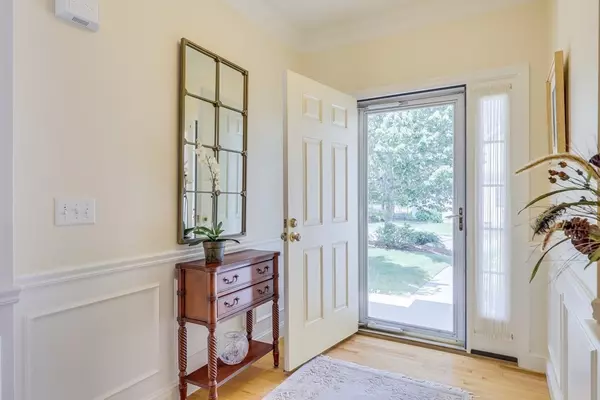For more information regarding the value of a property, please contact us for a free consultation.
Key Details
Sold Price $799,900
Property Type Single Family Home
Sub Type Single Family Residence
Listing Status Sold
Purchase Type For Sale
Square Footage 3,166 sqft
Price per Sqft $252
Subdivision Great Island
MLS Listing ID 72861688
Sold Date 08/31/21
Style Contemporary
Bedrooms 3
Full Baths 3
HOA Fees $348/mo
HOA Y/N true
Year Built 2005
Annual Tax Amount $7,873
Tax Year 2021
Lot Size 7,840 Sqft
Acres 0.18
Property Description
Magnificent POND VIEWS! Watch the changing seasons & blazing sunrises on the 77-acre Great Island Pond from every room along the back of this charming home. Great Island is a 55+ neighborhood in The Pinehills. Located on a quiet cul-de-sac w/professionally landscaped rear yard. The minute you walk thru the front door you are in for a treat! Gleaming hardwood floors, custom moldings, granite countertops, gas fireplace & gracious dining room are some of the features that every buyer is looking for! The den is off the entry foyer w/French doors & custom built-ins. Kitchen is eat-in w/cooktop, double ovens, Sub zero refrigerator, pantry, & access to the screen porch. Watch the sun rise in the first floor master bedroom suite w/ceiling fan. There is a large walk-in closet, a master bath w/double vanities, soaking tub & walk-in shower. Second bedroom & full bath complete the first floor. A lower-level great room, gas fireplace, game room, exercise rm , bedroom & access to deck. Great home!
Location
State MA
County Plymouth
Area Pinehills
Zoning RR
Direction Rt. 3 to Exit 7 to Great Island
Rooms
Family Room Flooring - Wall to Wall Carpet, Deck - Exterior, Exterior Access, Recessed Lighting, Remodeled, Slider
Basement Full, Finished, Walk-Out Access, Interior Entry, Concrete
Primary Bedroom Level First
Dining Room Flooring - Hardwood, Recessed Lighting, Wainscoting, Crown Molding
Kitchen Flooring - Hardwood, Dining Area, Balcony / Deck, Pantry, Countertops - Stone/Granite/Solid, Cabinets - Upgraded, Deck - Exterior, Exterior Access, Recessed Lighting, Slider, Stainless Steel Appliances
Interior
Interior Features Recessed Lighting, Crown Molding, Den, Foyer, Game Room, Exercise Room, Central Vacuum, Wired for Sound
Heating Forced Air, Natural Gas
Cooling Central Air
Flooring Tile, Carpet, Hardwood, Flooring - Hardwood, Flooring - Stone/Ceramic Tile
Fireplaces Number 2
Fireplaces Type Family Room, Living Room
Appliance Oven, Dishwasher, Disposal, Microwave, Countertop Range, Refrigerator, Washer, Dryer, Gas Water Heater, Tank Water Heater, Plumbed For Ice Maker, Utility Connections for Gas Range
Laundry Laundry Closet, Closet/Cabinets - Custom Built, Flooring - Stone/Ceramic Tile, Main Level, First Floor
Exterior
Exterior Feature Professional Landscaping, Sprinkler System, Decorative Lighting
Garage Spaces 2.0
Community Features Shopping, Pool, Tennis Court(s), Walk/Jog Trails, Golf, Conservation Area, Highway Access
Utilities Available for Gas Range, Icemaker Connection
Waterfront Description Beach Front, Lake/Pond, 0 to 1/10 Mile To Beach, Beach Ownership(Private)
Roof Type Shingle
Total Parking Spaces 2
Garage Yes
Building
Lot Description Wooded
Foundation Concrete Perimeter
Sewer Private Sewer
Water Private
Architectural Style Contemporary
Others
Senior Community true
Read Less Info
Want to know what your home might be worth? Contact us for a FREE valuation!

Our team is ready to help you sell your home for the highest possible price ASAP
Bought with Coleman Group • William Raveis R.E. & Home Services
GET MORE INFORMATION
Norfolk County, MA
Broker Associate | License ID: 9090789
Broker Associate License ID: 9090789




