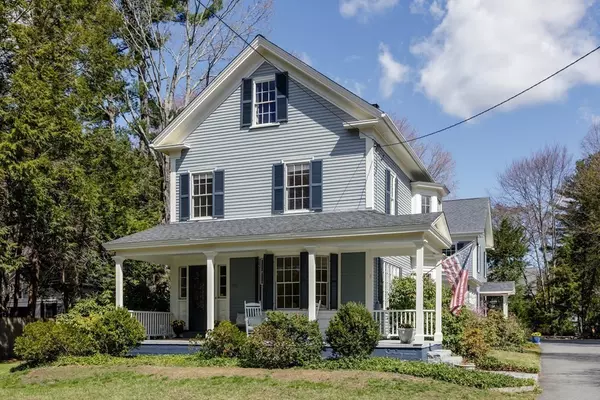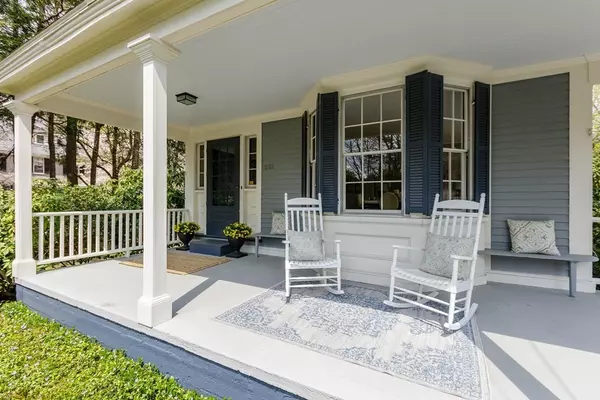For more information regarding the value of a property, please contact us for a free consultation.
Key Details
Sold Price $2,000,000
Property Type Single Family Home
Sub Type Single Family Residence
Listing Status Sold
Purchase Type For Sale
Square Footage 4,460 sqft
Price per Sqft $448
MLS Listing ID 72811760
Sold Date 09/01/21
Style Victorian, Antique
Bedrooms 4
Full Baths 3
Half Baths 2
Year Built 1880
Annual Tax Amount $24,020
Tax Year 2021
Lot Size 0.420 Acres
Acres 0.42
Property Description
This 1880 Village Victorian in walk-to-Concord Center location has enjoyed a brilliant expansion & meticulous renovation while maintaining its historical character. Profiled in Life Magazine in 1959, today the house remains just as attractive & charming. Sunlight through oversized windows fills the open floorplan. Recent addition of FR w/stone FP & built-ins adds to the overall easy formality of this landmark property. Updated window-filled kitchen w/quartz, marble & walk-in pantry is the heart of the home. Family & guests may linger or wander into a well-proportioned DR or relax in the luxurious 4-season sunroom w/radiant heat & adjacent outdoor deck w/built-in seating. Beautifully appointed living room w/FP & vintage speak-easy bar another perfect spot to gather or relax. Upstairs a new master suite w/marble bath + 3BRs & 2 add'l updated marble baths provide ample room. Many beautiful features include wood floors & quintessential front porch. A rare Concord offering. Welcome Home!
Location
State MA
County Middlesex
Zoning A
Direction Main Street to Elm Street
Rooms
Family Room Closet/Cabinets - Custom Built, Flooring - Hardwood, Deck - Exterior, Exterior Access, Recessed Lighting, Slider
Basement Interior Entry, Sump Pump, Concrete, Unfinished
Primary Bedroom Level Second
Dining Room Flooring - Hardwood, Window(s) - Picture, French Doors, Chair Rail, Lighting - Overhead, Archway
Kitchen Flooring - Stone/Ceramic Tile, Window(s) - Picture, Pantry, Countertops - Stone/Granite/Solid, Breakfast Bar / Nook, Recessed Lighting, Gas Stove, Peninsula, Lighting - Overhead
Interior
Interior Features Slider, Lighting - Sconce, Closet, Lighting - Overhead, Beadboard, Recessed Lighting, Bathroom - Tiled With Shower Stall, Closet/Cabinets - Custom Built, Sun Room, Mud Room, Foyer, Office, Bathroom, Wet Bar, Wired for Sound, Internet Available - Unknown
Heating Central, Baseboard, Radiant
Cooling Central Air, Whole House Fan
Flooring Wood, Tile, Marble, Flooring - Stone/Ceramic Tile, Flooring - Hardwood, Flooring - Marble
Fireplaces Number 2
Fireplaces Type Family Room, Living Room
Appliance Range, Dishwasher, Disposal, Microwave, Refrigerator, Washer, Dryer, Range Hood, Gas Water Heater, Tank Water Heater, Utility Connections for Gas Range, Utility Connections for Electric Dryer
Laundry Flooring - Hardwood, Lighting - Overhead, Second Floor, Washer Hookup
Exterior
Exterior Feature Rain Gutters, Sprinkler System
Community Features Public Transportation, Tennis Court(s), Park, Walk/Jog Trails, Bike Path, Conservation Area, Highway Access, Private School, Public School, T-Station
Utilities Available for Gas Range, for Electric Dryer, Washer Hookup
Roof Type Shingle
Total Parking Spaces 6
Garage No
Building
Lot Description Level
Foundation Concrete Perimeter
Sewer Public Sewer
Water Public
Architectural Style Victorian, Antique
Schools
Elementary Schools Willard
Middle Schools Concord
High Schools Cchs
Others
Senior Community false
Read Less Info
Want to know what your home might be worth? Contact us for a FREE valuation!

Our team is ready to help you sell your home for the highest possible price ASAP
Bought with Deena Powell • Coldwell Banker Realty - Weston
GET MORE INFORMATION
Norfolk County, MA
Broker Associate | License ID: 9090789
Broker Associate License ID: 9090789




