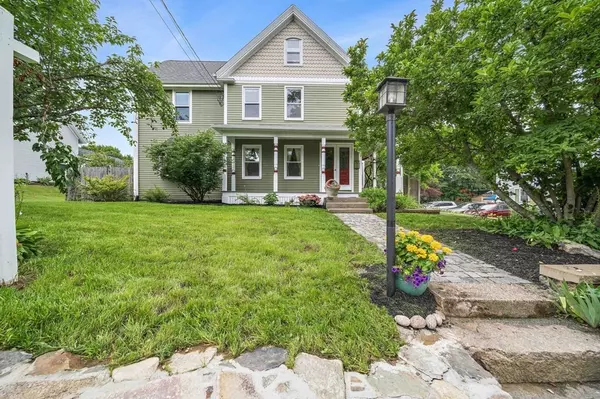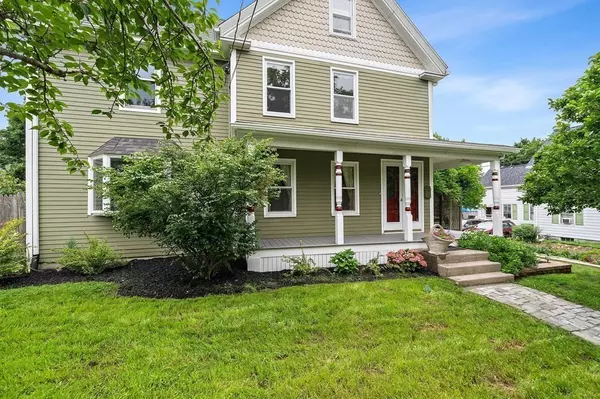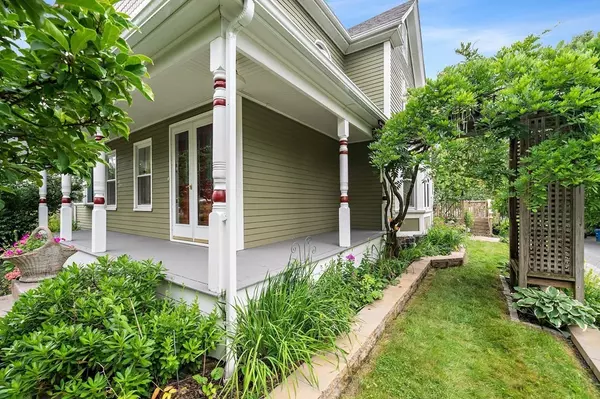For more information regarding the value of a property, please contact us for a free consultation.
Key Details
Sold Price $800,000
Property Type Single Family Home
Sub Type Single Family Residence
Listing Status Sold
Purchase Type For Sale
Square Footage 2,678 sqft
Price per Sqft $298
MLS Listing ID 72863831
Sold Date 08/30/21
Style Colonial, Antique
Bedrooms 5
Full Baths 3
Half Baths 1
HOA Y/N false
Year Built 1875
Annual Tax Amount $6,763
Tax Year 2021
Lot Size 0.270 Acres
Acres 0.27
Property Description
If Character, Charm & Convenience is what you Crave, this Quintessential Colonial on the Hill is in timeless fashion w/ modern updates throughout. Featuring 5 bedrooms, 3.5 baths, detached garage situated on 2 parcels surrounded by gorgeous landscaped grounds. First FLR offers EIK w/French Slider leading to partially covered deck draped in climbing roses overlooking a cobblestone patio w/ fire-pit for entertaining. Mudroom w/ WI closet, 1/2 bath, Office w/ built in desk/cabinet, formal DR, FMRM, formal LVRM w/ DBL etched glass doors to farmers porch. Additional living space in lower level w/ separate entrance for potential in-law/au-pair suite or income producing property ready for finish. (Buyer to do all due diligence) Second FLR features MSTR Suite w/ vaulted ceilings, LG WI closet, amazing open concept Bath w/ steam shower, jacuzzi tub, vintage vanity & marache granite accents, 3 additional BDRMS, full bath, laundry RM, walk-up attic. All plumbing/electrical/updated. HDWD FLRS,
Location
State MA
County Norfolk
Zoning GF
Direction Washington Street to Mechanic, GPS
Rooms
Family Room Flooring - Hardwood, Window(s) - Bay/Bow/Box, Recessed Lighting
Basement Full, Partially Finished, Walk-Out Access, Interior Entry, Radon Remediation System, Concrete
Primary Bedroom Level Second
Dining Room Closet, Flooring - Hardwood, Window(s) - Bay/Bow/Box, Wainscoting, Archway
Kitchen Flooring - Stone/Ceramic Tile, Window(s) - Bay/Bow/Box, Kitchen Island, Country Kitchen, Deck - Exterior, Exterior Access, Recessed Lighting, Slider, Gas Stove
Interior
Interior Features Walk-In Closet(s), Recessed Lighting, Pantry, Bathroom - Full, Bathroom - With Shower Stall, Countertops - Stone/Granite/Solid, Enclosed Shower - Fiberglass, Lighting - Sconce, Closet/Cabinets - Custom Built, Lighting - Overhead, Mud Room, Bathroom, Home Office, Sauna/Steam/Hot Tub
Heating Central, Baseboard, Natural Gas
Cooling Ductless
Flooring Tile, Carpet, Concrete, Hardwood, Engineered Hardwood, Flooring - Stone/Ceramic Tile, Flooring - Hardwood
Appliance Range, Dishwasher, Microwave, Refrigerator, Gas Water Heater, Tank Water Heaterless, Utility Connections for Gas Range, Utility Connections for Gas Dryer
Laundry Dryer Hookup - Gas, Washer Hookup
Exterior
Exterior Feature Storage, Garden, Stone Wall
Garage Spaces 1.0
Fence Fenced/Enclosed, Fenced
Community Features Public Transportation, Shopping, Pool, Park, Walk/Jog Trails, Conservation Area, House of Worship, Private School, Public School, T-Station
Utilities Available for Gas Range, for Gas Dryer, Washer Hookup
Waterfront false
Roof Type Shingle
Total Parking Spaces 4
Garage Yes
Building
Lot Description Corner Lot, Cleared, Level
Foundation Concrete Perimeter, Stone
Sewer Public Sewer
Water Public
Schools
Elementary Schools Luce
Middle Schools Galvin
High Schools Chs
Read Less Info
Want to know what your home might be worth? Contact us for a FREE valuation!

Our team is ready to help you sell your home for the highest possible price ASAP
Bought with Nedjyne Victor • Blanchard Properties, Inc.
GET MORE INFORMATION

Mikel DeFrancesco
Broker Associate | License ID: 9090789
Broker Associate License ID: 9090789




