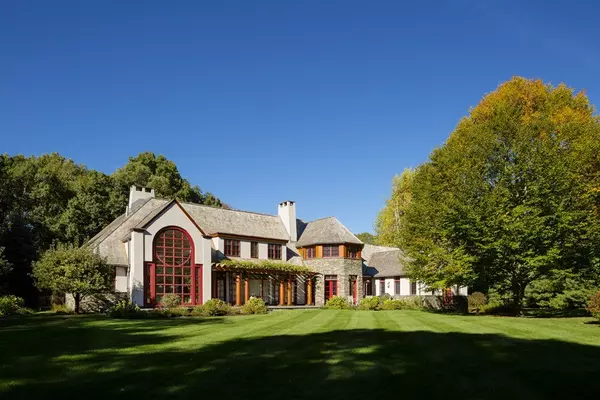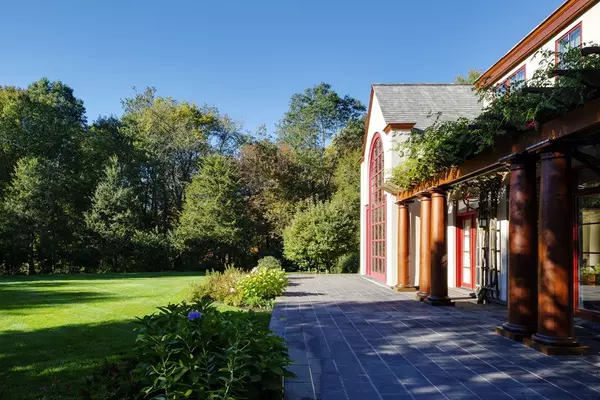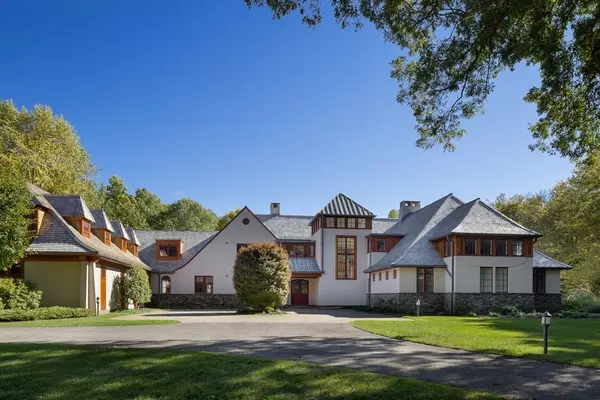For more information regarding the value of a property, please contact us for a free consultation.
Key Details
Sold Price $2,980,000
Property Type Single Family Home
Sub Type Single Family Residence
Listing Status Sold
Purchase Type For Sale
Square Footage 9,234 sqft
Price per Sqft $322
MLS Listing ID 72682933
Sold Date 09/08/21
Style Other (See Remarks)
Bedrooms 5
Full Baths 6
Half Baths 2
Year Built 1994
Annual Tax Amount $55,427
Tax Year 2020
Lot Size 16.900 Acres
Acres 16.9
Property Description
Best Buy!!!!Enter through stone pillars and a long private drive. With expansive lush lawns and professionally landscaped gardens, its Stucco Catalano Architecture with red cedar shingles is a showcase of an ideal country mansion. Interior finishes include raised-panel maple kitchen cabinets, granite counters, limestone and marble floors, in the kitchen, and beautiful light maple floor as well as coffered ceilings. Designed for entertaining, the kitchen features multiple islands, fireplaces, easily flowing to a large family room, also with a fireplace. Also a master suite and office on the first floor. Upstairs there are 4 bedrooms plus a playroom or au-pair wing. On the lower level, a cherry paneled bar and billiards room await along with an exercise room and sauna. The house is set on 8.16 private acres with an additional 7.56 acre beautiful country land attached.
Location
State MA
County Middlesex
Zoning RES
Direction Rt2 or Lowell Road to Barretts Mill to Strawberry Hill
Rooms
Family Room Flooring - Wall to Wall Carpet, French Doors, Exterior Access, Wainscoting
Basement Full, Finished
Primary Bedroom Level First
Dining Room Closet/Cabinets - Custom Built, Flooring - Hardwood, Window(s) - Picture, French Doors, Exterior Access
Kitchen Coffered Ceiling(s), Closet/Cabinets - Custom Built, Flooring - Hardwood, Flooring - Stone/Ceramic Tile, Flooring - Marble, Dining Area, Pantry, Countertops - Stone/Granite/Solid, French Doors, Kitchen Island, Breakfast Bar / Nook, Recessed Lighting, Second Dishwasher
Interior
Interior Features Bathroom - Full, Bathroom - Double Vanity/Sink, Bathroom - Tiled With Shower Stall, Closet - Linen, Bathroom - Half, Closet/Cabinets - Custom Built, Ceiling - Coffered, Bathroom, Sitting Room, Den, Office, Central Vacuum
Heating Forced Air, Natural Gas, Fireplace
Cooling Central Air
Flooring Tile, Carpet, Hardwood, Flooring - Hardwood, Flooring - Wall to Wall Carpet
Fireplaces Number 3
Fireplaces Type Dining Room, Family Room, Kitchen, Living Room
Appliance Range, Oven, Dishwasher, Refrigerator, Washer, Dryer
Laundry Closet/Cabinets - Custom Built, First Floor
Exterior
Exterior Feature Professional Landscaping, Sprinkler System, Decorative Lighting, Garden
Garage Spaces 3.0
Community Features Public Transportation, Shopping, Park, Walk/Jog Trails, Stable(s), Golf, Medical Facility, Bike Path, Conservation Area, Highway Access, Private School, Public School, T-Station
Roof Type Shake
Total Parking Spaces 8
Garage Yes
Building
Lot Description Wooded
Foundation Concrete Perimeter
Sewer Private Sewer
Water Public
Architectural Style Other (See Remarks)
Schools
High Schools Cchs
Read Less Info
Want to know what your home might be worth? Contact us for a FREE valuation!

Our team is ready to help you sell your home for the highest possible price ASAP
Bought with Dee Kerner • Compass
GET MORE INFORMATION
Norfolk County, MA
Broker Associate | License ID: 9090789
Broker Associate License ID: 9090789




