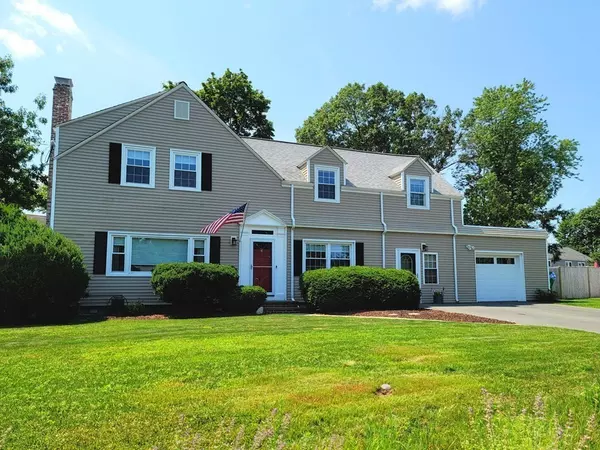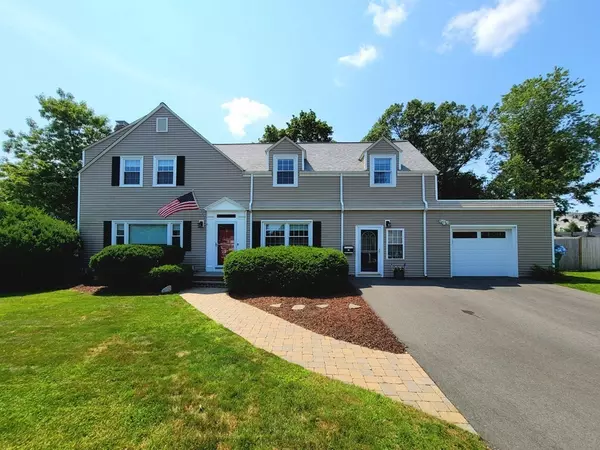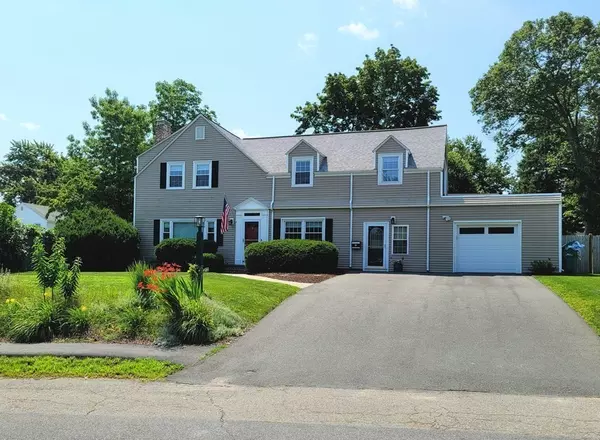For more information regarding the value of a property, please contact us for a free consultation.
Key Details
Sold Price $835,000
Property Type Single Family Home
Sub Type Single Family Residence
Listing Status Sold
Purchase Type For Sale
Square Footage 2,784 sqft
Price per Sqft $299
MLS Listing ID 72866279
Sold Date 09/09/21
Style Colonial
Bedrooms 4
Full Baths 2
Half Baths 1
Year Built 1920
Annual Tax Amount $7,388
Tax Year 2021
Lot Size 10,018 Sqft
Acres 0.23
Property Description
Welcome to 11 Northplain Street Norwood! Classic styling with vintage 1920's details include arched doorways and custom millwork, shiplap, and antique tilework in main bath. Nestled in a cul-de-sac street, this charming home boasts a beautifully remodeled kitchen with quartz counters, apron sink, custom cabinetry, bronze lighting, and subway tile, opens to step-down breakfast/sunroom with built in banquet seating. New energy-star roof, windows, half bath & laundry room all done in 2014. Custom entry way, dining room w/brass fixture, central air, driveway, front walkway and irrigation all done in 2019. Four bedrooms on second level with huge master bedroom suite features a full bath along with bonus spiral staircase leading down to a full office/studio with separate exterior entrance for private work-at-home business! Fully fenced back yard boasts a spacious deck w/ privacy screen and patio for an entertaining guests. Easy highway/commuter location so don't miss this one!
Location
State MA
County Norfolk
Zoning RES
Direction Neponset St to Northplain, please use GPS
Rooms
Basement Full, Interior Entry, Sump Pump, Concrete, Unfinished
Primary Bedroom Level Second
Dining Room Flooring - Hardwood, Window(s) - Bay/Bow/Box, Open Floorplan, Remodeled, Lighting - Pendant, Archway, Crown Molding
Kitchen Closet/Cabinets - Custom Built, Flooring - Hardwood, Window(s) - Bay/Bow/Box, Dining Area, Countertops - Stone/Granite/Solid, Countertops - Upgraded, Breakfast Bar / Nook, Cabinets - Upgraded, Open Floorplan, Recessed Lighting, Remodeled, Stainless Steel Appliances, Lighting - Overhead, Archway, Crown Molding
Interior
Interior Features Closet, Cable Hookup, Dining Area, Breakfast Bar / Nook, Recessed Lighting, Lighting - Overhead, Crown Molding, Home Office-Separate Entry, Sun Room, High Speed Internet
Heating Baseboard, Electric Baseboard, Natural Gas
Cooling Central Air, ENERGY STAR Qualified Equipment, Whole House Fan
Flooring Tile, Carpet, Hardwood, Flooring - Wall to Wall Carpet, Flooring - Hardwood
Fireplaces Number 1
Fireplaces Type Living Room
Appliance Microwave, Freezer, ENERGY STAR Qualified Refrigerator, ENERGY STAR Qualified Dryer, ENERGY STAR Qualified Dishwasher, ENERGY STAR Qualified Washer, Range - ENERGY STAR, Gas Water Heater, Plumbed For Ice Maker, Utility Connections for Electric Range, Utility Connections for Electric Oven, Utility Connections for Electric Dryer
Laundry First Floor, Washer Hookup
Exterior
Exterior Feature Rain Gutters, Professional Landscaping, Sprinkler System, Decorative Lighting, Garden
Garage Spaces 1.0
Fence Fenced/Enclosed, Fenced
Community Features Public Transportation, Shopping, Pool, Park, Walk/Jog Trails, Stable(s), Golf, Medical Facility, Laundromat, Conservation Area, Highway Access, House of Worship, Private School, Public School, T-Station, Sidewalks
Utilities Available for Electric Range, for Electric Oven, for Electric Dryer, Washer Hookup, Icemaker Connection
Roof Type Shingle, Rubber, Reflective Roofing-ENERGY STAR
Total Parking Spaces 6
Garage Yes
Building
Lot Description Cul-De-Sac, Cleared, Gentle Sloping
Foundation Concrete Perimeter, Stone
Sewer Public Sewer
Water Public
Architectural Style Colonial
Schools
High Schools Prescott
Others
Acceptable Financing Contract
Listing Terms Contract
Read Less Info
Want to know what your home might be worth? Contact us for a FREE valuation!

Our team is ready to help you sell your home for the highest possible price ASAP
Bought with Brett Mensinger • Compass
GET MORE INFORMATION
Norfolk County, MA
Broker Associate | License ID: 9090789
Broker Associate License ID: 9090789




