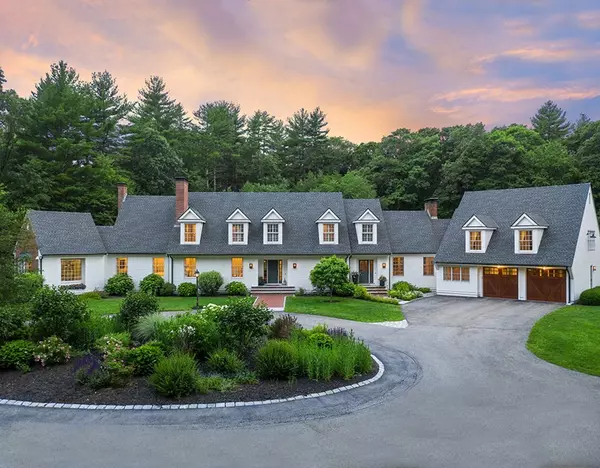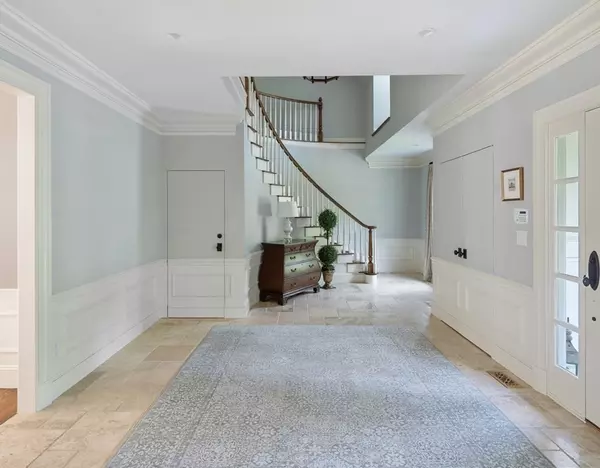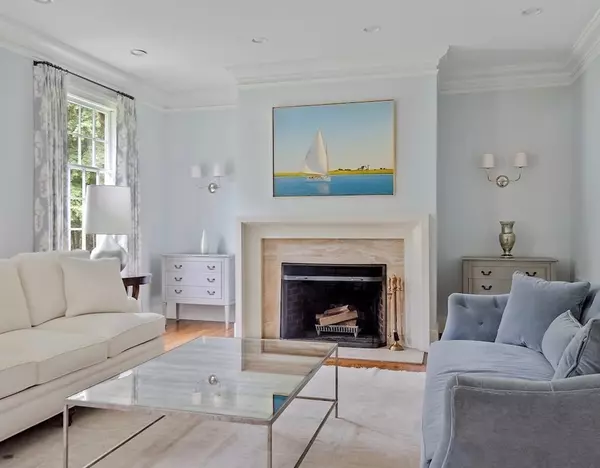For more information regarding the value of a property, please contact us for a free consultation.
Key Details
Sold Price $4,000,000
Property Type Single Family Home
Sub Type Single Family Residence
Listing Status Sold
Purchase Type For Sale
Square Footage 8,800 sqft
Price per Sqft $454
MLS Listing ID 72856485
Sold Date 09/15/21
Style Cape, Other (See Remarks)
Bedrooms 6
Full Baths 6
Half Baths 3
Year Built 1987
Annual Tax Amount $57,296
Tax Year 2021
Lot Size 10.970 Acres
Acres 10.97
Property Description
Elegant New England home and sporting estate on 10.97 private acres. Impressive principal house with 6 bedrooms • 5 entertaining rooms • 2 offices • fitness center • sauna • media room • game room • 9 garage spaces • tennis court • guest house • paddock. Tranquil views of private lily pond for fishing, skating or boating. Private access to 1,500 acres of historic conservation land including trails, ponds, meadows, and antique stone walls.
Location
State MA
County Middlesex
Zoning AA
Direction Monument Street. 1437 is a Private Way; please do not enter without an appointment.
Rooms
Family Room Vaulted Ceiling(s), Flooring - Hardwood, Exterior Access, Open Floorplan, Lighting - Pendant, Crown Molding
Basement Full, Partially Finished, Walk-Out Access, Interior Entry, Bulkhead, Sump Pump, Radon Remediation System, Concrete
Primary Bedroom Level Main
Dining Room Flooring - Hardwood, Lighting - Sconce, Lighting - Pendant, Crown Molding
Kitchen Flooring - Hardwood, Pantry, Kitchen Island, Breakfast Bar / Nook, Deck - Exterior, Exterior Access, Open Floorplan, Recessed Lighting, Stainless Steel Appliances, Storage, Gas Stove, Lighting - Pendant
Interior
Interior Features Bathroom - Full, Bathroom - Tiled With Shower Stall, Closet, Open Floorplan, Recessed Lighting, Steam / Sauna, Storage, Closet - Double, Closet - Cedar, Bathroom - Half, Countertops - Stone/Granite/Solid, Open Floor Plan, Game Room, Home Office, Media Room, Nursery, Mud Room, Accessory Apt., Sauna/Steam/Hot Tub, Internet Available - Unknown
Heating Forced Air, Oil
Cooling Central Air
Flooring Tile, Carpet, Hardwood, Stone / Slate, Flooring - Stone/Ceramic Tile, Flooring - Wall to Wall Carpet, Flooring - Hardwood, Flooring - Laminate
Fireplaces Number 2
Fireplaces Type Family Room
Appliance Range, Oven, Dishwasher, Disposal, Refrigerator, Freezer, Washer, Dryer, Range Hood, Oil Water Heater, Tank Water Heater, Plumbed For Ice Maker, Utility Connections for Gas Range, Utility Connections for Electric Range, Utility Connections for Electric Dryer
Laundry Washer Hookup, Dryer Hookup - Electric, Closet - Linen, Closet/Cabinets - Custom Built, Countertops - Stone/Granite/Solid, Main Level, Electric Dryer Hookup, Recessed Lighting, First Floor
Exterior
Exterior Feature Balcony / Deck, Balcony, Tennis Court(s), Rain Gutters, Storage, Professional Landscaping, Sprinkler System, Decorative Lighting, Garden, Horses Permitted, Stone Wall
Garage Spaces 9.0
Fence Fenced/Enclosed, Fenced
Community Features Public Transportation, Shopping, Pool, Tennis Court(s), Park, Walk/Jog Trails, Stable(s), Golf, Medical Facility, Conservation Area, Highway Access, House of Worship, Private School, Public School, T-Station
Utilities Available for Gas Range, for Electric Range, for Electric Dryer, Washer Hookup, Icemaker Connection, Generator Connection
View Y/N Yes
View Scenic View(s)
Roof Type Shingle, Metal
Total Parking Spaces 6
Garage Yes
Building
Lot Description Wooded, Easements, Cleared, Level
Foundation Concrete Perimeter
Sewer Private Sewer
Water Public
Architectural Style Cape, Other (See Remarks)
Schools
Elementary Schools Alcott
Middle Schools Sanborn Peabody
High Schools Cchs
Others
Senior Community false
Read Less Info
Want to know what your home might be worth? Contact us for a FREE valuation!

Our team is ready to help you sell your home for the highest possible price ASAP
Bought with Maureen DeLeo • Keller Williams Realty Boston Northwest
GET MORE INFORMATION
Norfolk County, MA
Broker Associate | License ID: 9090789
Broker Associate License ID: 9090789




