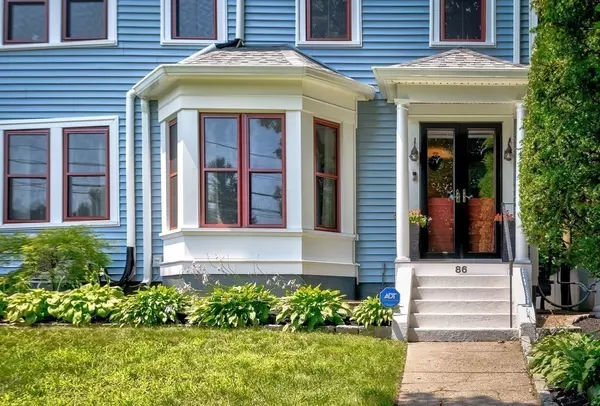For more information regarding the value of a property, please contact us for a free consultation.
Key Details
Sold Price $1,264,000
Property Type Single Family Home
Sub Type Single Family Residence
Listing Status Sold
Purchase Type For Sale
Square Footage 3,225 sqft
Price per Sqft $391
Subdivision Walnut Hill
MLS Listing ID 72876221
Sold Date 09/16/21
Style Victorian
Bedrooms 5
Full Baths 3
Half Baths 1
HOA Y/N false
Year Built 1900
Annual Tax Amount $12,259
Tax Year 2021
Lot Size 0.280 Acres
Acres 0.28
Property Description
Look no further this is your dream home- a massive Victorian home with 3225 of living space with outstanding upgrades nestled in the Walnut Hill neighborhood with a park across the way, minutes to Natick Center, restaurants & Boston train! Magnificent gourmet kitchen with11 ft quartz kitchen island, pendant lights, 2 sinks & 6 burner Thermador gas range & electric oven. It flows for open living room with gas fireplace with hardwood floors, a charming dining room, comfortable family room with walkout bay window, and sunroom with yard access. Enjoy 5 bedrooms with 3 bedrooms on 2nd and perfect private 2 bedrooms on the 3rd floor with 3rd full bath, plus bonus room. Primary bedroom offers "sleeping porch" Enjoy lovely grounds with brick patio and composite farmers porch. Many updates including custom-built 2 car garage, Roof, gutters, Vinyl siding (home & shed) 52 custom color windows, generator, 8 mini ductless splits, on-demand H20 heater, remodeled 2nd main bath-all in last year!
Location
State MA
County Middlesex
Zoning Res
Direction Walnut & Parkman
Rooms
Family Room Flooring - Hardwood, Window(s) - Bay/Bow/Box
Basement Full, Crawl Space, Interior Entry, Sump Pump, Concrete
Primary Bedroom Level Second
Dining Room Flooring - Hardwood
Kitchen Closet/Cabinets - Custom Built, Flooring - Hardwood, Dining Area, Countertops - Stone/Granite/Solid, Kitchen Island, Open Floorplan, Recessed Lighting, Stainless Steel Appliances, Gas Stove, Lighting - Pendant
Interior
Interior Features Bathroom - Full, Bathroom - With Shower Stall, 3/4 Bath, Bonus Room, Mud Room, Sun Room, Sitting Room
Heating Forced Air, Natural Gas, Electric
Cooling Central Air, Ductless
Flooring Wood, Tile, Laminate, Hardwood, Flooring - Stone/Ceramic Tile, Flooring - Wall to Wall Carpet, Flooring - Wood
Fireplaces Number 1
Fireplaces Type Living Room
Appliance Range, Dishwasher, Disposal, Microwave, Refrigerator, Washer, Dryer, Water Heater, Utility Connections for Gas Range, Utility Connections for Gas Dryer
Laundry Flooring - Wood, Second Floor, Washer Hookup
Exterior
Exterior Feature Rain Gutters, Storage, Professional Landscaping, Decorative Lighting
Garage Spaces 2.0
Community Features Public Transportation, Shopping, Park, Walk/Jog Trails, Conservation Area, Highway Access, House of Worship, Private School, Public School, T-Station, Sidewalks
Utilities Available for Gas Range, for Gas Dryer, Washer Hookup, Generator Connection
Roof Type Shingle
Total Parking Spaces 4
Garage Yes
Building
Lot Description Corner Lot, Wooded, Level
Foundation Stone
Sewer Public Sewer
Water Public
Architectural Style Victorian
Schools
Elementary Schools Lilja
High Schools Nhs
Others
Senior Community false
Read Less Info
Want to know what your home might be worth? Contact us for a FREE valuation!

Our team is ready to help you sell your home for the highest possible price ASAP
Bought with Bobby Morgenstern • Coldwell Banker Realty - Wellesley
GET MORE INFORMATION
Norfolk County, MA
Broker Associate | License ID: 9090789
Broker Associate License ID: 9090789




