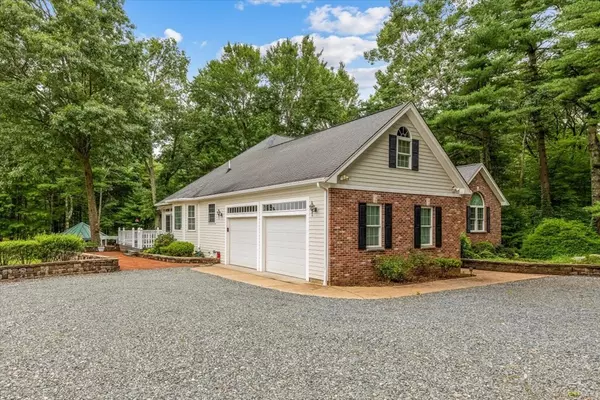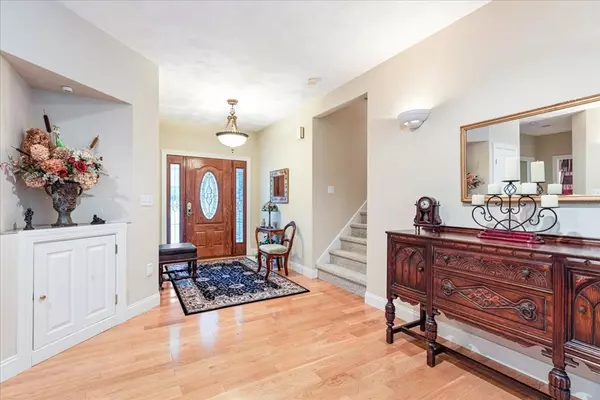For more information regarding the value of a property, please contact us for a free consultation.
Key Details
Sold Price $669,000
Property Type Single Family Home
Sub Type Single Family Residence
Listing Status Sold
Purchase Type For Sale
Square Footage 3,500 sqft
Price per Sqft $191
MLS Listing ID 72869102
Sold Date 09/17/21
Style Contemporary, Ranch
Bedrooms 3
Full Baths 3
Half Baths 1
HOA Y/N false
Year Built 2002
Annual Tax Amount $6,013
Tax Year 2021
Lot Size 1.400 Acres
Acres 1.4
Property Description
GORGEOUS CUSTOM-BUILT CONTEMPORARY RANCH! This well maintained home has all the features and benefits you could want…with over 2,300 sqft ABOVE GRADE and additional 1,200 sqft in the WALKOUT basement, this home offers; 3 PLUS bedrooms, 3.5 baths including master with DOUBLE VANITY and TILED SHOWER, 2 GAS fireplaces, HARDWOOD floors, Custom Kitchen with GRANITE counters and STAINLESS appliances, OPEN FLOOR PLAN, Vaulted ceilings with SKYLIGHTS, walk out basement with INLAW POTENTIAL, Additional LOFT AREA perfect for game room or HOME OFFICE, Bright and cheery SUNROOM, 2 car garage with plenty of EXTRA parking, central air, central vac, maintenance free deck and siding, brick patio…This is a beautiful house you will be proud to call HOME! OPEN HOUSE Saturday & Sunday 12-3.
Location
State MA
County Bristol
Area South Rehoboth
Zoning RES
Direction Wheeler Street to Lake Street
Rooms
Basement Full, Partially Finished, Walk-Out Access, Interior Entry, Concrete
Primary Bedroom Level First
Dining Room Flooring - Hardwood, Recessed Lighting
Kitchen Flooring - Hardwood, Countertops - Stone/Granite/Solid, Breakfast Bar / Nook, Recessed Lighting
Interior
Interior Features Cable Hookup, Recessed Lighting, Slider, Ceiling Fan(s), Closet, Bathroom - 3/4, Bathroom - With Shower Stall, Sun Room, Loft, Bathroom, Central Vacuum, Internet Available - Unknown
Heating Oil, Hydro Air, Fireplace
Cooling Central Air, Dual
Flooring Tile, Carpet, Hardwood, Flooring - Stone/Ceramic Tile, Flooring - Wall to Wall Carpet
Fireplaces Number 2
Fireplaces Type Living Room
Appliance Range, Dishwasher, Microwave, Refrigerator, Washer, Dryer, Vacuum System, Oil Water Heater, Tank Water Heaterless, Plumbed For Ice Maker, Utility Connections for Electric Range, Utility Connections for Electric Oven, Utility Connections for Electric Dryer
Laundry First Floor, Washer Hookup
Exterior
Exterior Feature Rain Gutters, Professional Landscaping, Stone Wall, Other
Garage Spaces 2.0
Community Features Shopping, Park, Walk/Jog Trails, Stable(s), Golf, Public School
Utilities Available for Electric Range, for Electric Oven, for Electric Dryer, Washer Hookup, Icemaker Connection
Roof Type Shingle
Total Parking Spaces 8
Garage Yes
Building
Lot Description Wooded
Foundation Concrete Perimeter
Sewer Private Sewer
Water Private
Architectural Style Contemporary, Ranch
Schools
Elementary Schools Palmer River
Middle Schools Beckwith
High Schools Drrhs, Bp Bcahs
Others
Senior Community false
Read Less Info
Want to know what your home might be worth? Contact us for a FREE valuation!

Our team is ready to help you sell your home for the highest possible price ASAP
Bought with AJ Andrews • Realty Network Associates, Inc.
GET MORE INFORMATION
Norfolk County, MA
Broker Associate | License ID: 9090789
Broker Associate License ID: 9090789




