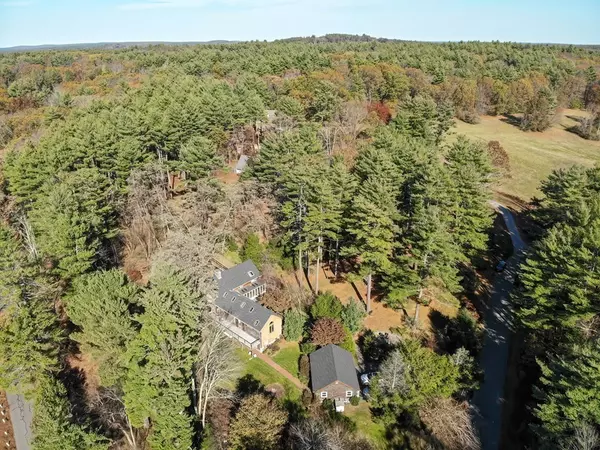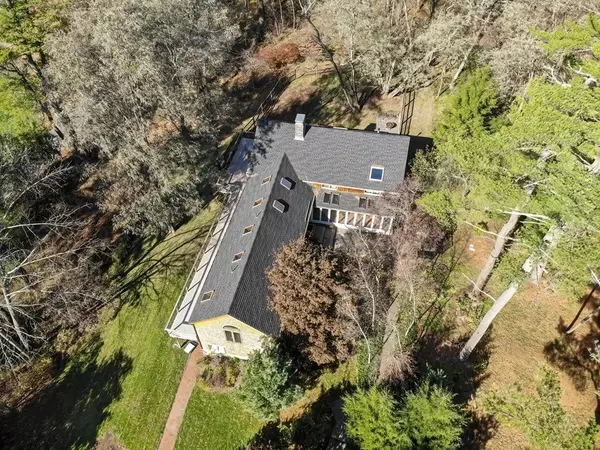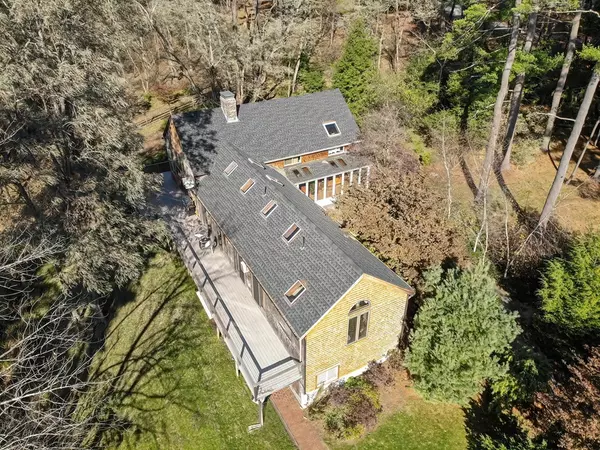For more information regarding the value of a property, please contact us for a free consultation.
Key Details
Sold Price $1,450,000
Property Type Single Family Home
Sub Type Single Family Residence
Listing Status Sold
Purchase Type For Sale
Square Footage 3,131 sqft
Price per Sqft $463
MLS Listing ID 72858115
Sold Date 09/17/21
Style Contemporary
Bedrooms 4
Full Baths 4
HOA Y/N false
Year Built 1979
Annual Tax Amount $13,544
Tax Year 2021
Lot Size 1.850 Acres
Acres 1.85
Property Description
Location, privacy, and breathtaking views! Perfectly perched on a knoll to afford sweeping views of the valley and seasonal views of the Sudbury River below, at the entrance to Fairhaven Bay, sits this breezy, sun-filled 4 bed, 4 bath home with open-floor plan living. Floor to cathedral ceiling glass doors/windows & a wrap around deck stretching the length of the home provide exterior access and views from the MB, DR, Kit and LR. The home was artfully & intentionally designed to connect the interiors with the natural landscape surrounding it. Peaceful, flexible interiors with a main floor mstr ensuite with sunrise and sunset views, library/home offices, 2nd floor mstr ensuite wing and partially finished LL, renovated Kitchen w/ granite countertops, and solarium are just some of the features of this modern home. The landscape includes beautiful gardens w/ irrigation, mature trees, outdoor patios, fenced yard, and private access to canoe/kayak launch on the Sudbury River.
Location
State MA
County Middlesex
Area Nine Acre Corner
Zoning AA
Direction Rt 2 to Sudbury Rd to Garfield Rd to Tanglewood Dr
Rooms
Family Room Bathroom - Full, Flooring - Wall to Wall Carpet, Exterior Access, Slider
Basement Partially Finished, Walk-Out Access, Interior Entry
Primary Bedroom Level Main
Dining Room Skylight, Cathedral Ceiling(s), Flooring - Hardwood, Window(s) - Picture, Balcony / Deck, French Doors, Exterior Access, Open Floorplan, Recessed Lighting
Kitchen Flooring - Hardwood, Countertops - Stone/Granite/Solid, Exterior Access, Open Floorplan, Remodeled, Stainless Steel Appliances, Peninsula
Interior
Interior Features Beamed Ceilings, Bathroom - Full, Library, Office, Sun Room, Internet Available - Unknown
Heating Central, Radiant, Natural Gas
Cooling Wall Unit(s), 3 or More
Flooring Wood, Tile, Carpet, Hardwood, Flooring - Stone/Ceramic Tile
Fireplaces Number 1
Fireplaces Type Living Room
Appliance Range, Dishwasher, Microwave, Refrigerator, Freezer, Washer, Dryer, Gas Water Heater, Utility Connections for Gas Range
Laundry Electric Dryer Hookup, Walk-in Storage, Washer Hookup, First Floor
Exterior
Exterior Feature Rain Gutters, Professional Landscaping, Decorative Lighting, Garden, Other
Garage Spaces 3.0
Fence Fenced/Enclosed, Fenced
Community Features Public Transportation, Shopping, Pool, Tennis Court(s), Park, Walk/Jog Trails, Stable(s), Golf, Medical Facility, Bike Path, Conservation Area, House of Worship, Private School, Public School, T-Station
Utilities Available for Gas Range
View Y/N Yes
View Scenic View(s)
Roof Type Shingle
Total Parking Spaces 5
Garage Yes
Building
Lot Description Wooded, Sloped
Foundation Concrete Perimeter
Sewer Private Sewer
Water Private
Architectural Style Contemporary
Schools
Elementary Schools Willard
Middle Schools Peabody/Sanborn
High Schools Cchs
Others
Acceptable Financing Contract
Listing Terms Contract
Read Less Info
Want to know what your home might be worth? Contact us for a FREE valuation!

Our team is ready to help you sell your home for the highest possible price ASAP
Bought with J. Stanley Edwards • LandVest, Inc.
GET MORE INFORMATION
Norfolk County, MA
Broker Associate | License ID: 9090789
Broker Associate License ID: 9090789




