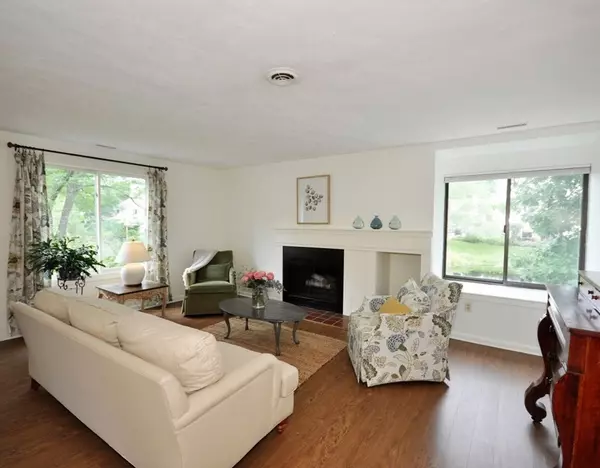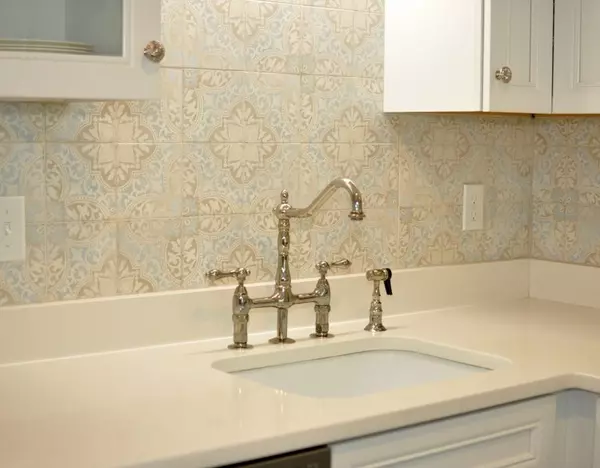For more information regarding the value of a property, please contact us for a free consultation.
Key Details
Sold Price $475,000
Property Type Condo
Sub Type Condominium
Listing Status Sold
Purchase Type For Sale
Square Footage 957 sqft
Price per Sqft $496
MLS Listing ID 72865346
Sold Date 09/17/21
Bedrooms 1
Full Baths 1
HOA Fees $621
HOA Y/N true
Year Built 1977
Annual Tax Amount $5,312
Tax Year 2021
Lot Size 25.420 Acres
Acres 25.42
Property Description
Penthouse end unit RENOVATED home w/ significant pond and garden views and extra windows allowing for bountiful sunlight. The Seller has perfectly renovated this home with open concept white on white kitchen of high-end appliances, counters, cabinets and flooring with views to the delightful deck amongst the trees. Note that the condo fee INCLUDES heat, gas, hot water along with a multitude of generous value services. Gorgeous flooring, Living Room fireplace, picture window and slider for extra sunlight, loads and loads of closet space! Upscale all the way, just move into luxury and convenience of the West Concord Village train, boutiques, library, restaurants, Rideout Playground and numerous cultural activities just steps from the home. Concord Greene is highly desirable for it's extensive thoughtful landscaping with meandering walkways around the campus pond. On site and carefully managed. Easy access to route 2 to Cambridge and Boston. Tennis, pool, community garden, pickle ball!
Location
State MA
County Middlesex
Area West Concord
Zoning C
Direction Main Street West Concord Village
Rooms
Primary Bedroom Level Second
Dining Room Flooring - Laminate, Window(s) - Picture, Balcony / Deck, Open Floorplan, Slider
Kitchen Closet, Flooring - Laminate, Window(s) - Picture, Balcony / Deck, Countertops - Stone/Granite/Solid, Countertops - Upgraded, Exterior Access, Open Floorplan, Remodeled, Slider
Interior
Interior Features Closet
Heating Forced Air, Natural Gas
Cooling Central Air
Fireplaces Number 1
Fireplaces Type Dining Room, Living Room
Appliance Range, Dishwasher, Refrigerator, Washer, Dryer, Tank Water Heater, Utility Connections for Gas Range, Utility Connections for Gas Oven, Utility Connections for Electric Dryer
Laundry Laundry Closet, Electric Dryer Hookup, Washer Hookup, Second Floor, In Unit
Exterior
Exterior Feature Balcony, Fruit Trees, Garden, Professional Landscaping, Tennis Court(s)
Garage Spaces 1.0
Pool Association, In Ground
Community Features Public Transportation, Shopping, Pool, Tennis Court(s), Park, Walk/Jog Trails, Stable(s), Golf, Medical Facility, Laundromat, Bike Path, Conservation Area, Highway Access, House of Worship, Private School, Public School, T-Station
Utilities Available for Gas Range, for Gas Oven, for Electric Dryer, Washer Hookup
Waterfront Description Beach Front, Lake/Pond, 1 to 2 Mile To Beach, Beach Ownership(Association)
Roof Type Shingle
Garage Yes
Building
Story 1
Sewer Public Sewer
Water Public
Schools
Elementary Schools Willard
Middle Schools Peabody/Sanborn
High Schools Cchs
Others
Pets Allowed Yes
Senior Community false
Read Less Info
Want to know what your home might be worth? Contact us for a FREE valuation!

Our team is ready to help you sell your home for the highest possible price ASAP
Bought with Mary Lou Bigelow • Gibson Sotheby's International Realty
GET MORE INFORMATION
Norfolk County, MA
Broker Associate | License ID: 9090789
Broker Associate License ID: 9090789




