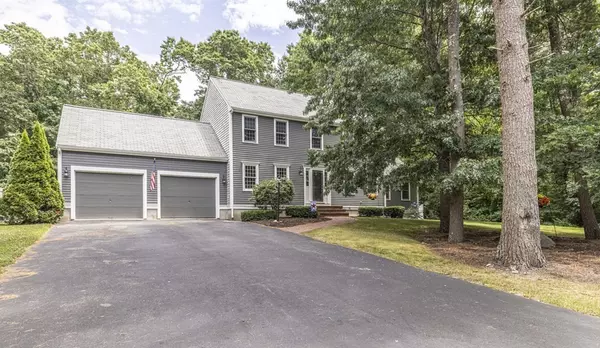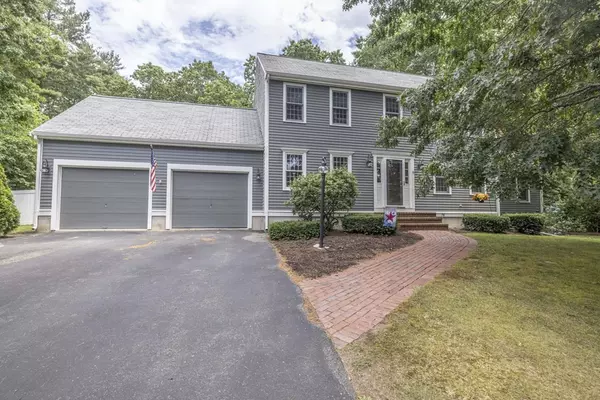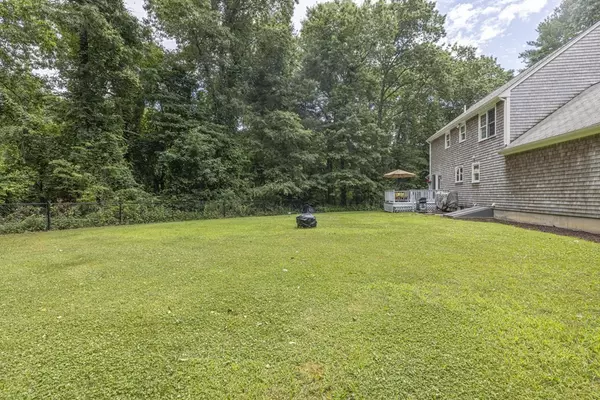For more information regarding the value of a property, please contact us for a free consultation.
Key Details
Sold Price $630,000
Property Type Single Family Home
Sub Type Single Family Residence
Listing Status Sold
Purchase Type For Sale
Square Footage 1,922 sqft
Price per Sqft $327
MLS Listing ID 72865508
Sold Date 09/20/21
Style Colonial
Bedrooms 3
Full Baths 2
Half Baths 1
Year Built 1998
Annual Tax Amount $5,855
Tax Year 2021
Lot Size 1.610 Acres
Acres 1.61
Property Description
From the minute you step inside this Charming Colonial,you will feel right at home.Gleaming hardwood floors welcome you inside the foyer into the aesthetically pleasing family room boasting cathedral/tray ceilings and a wood burning fireplace. The Kitchen hosts maple cabinets,corian countertops and stainless steel appliances. A home office, dining room and full bath w/ laundry complete the 1st floor.Upstairs you will find a Master Bedroom w/ensuite Master Bath, sparkling 6' Spa tub and 8x6 walk-in closet,+ add 2 spacious bedrooms and full bath.If outdoor space is what you're seeking,look no further than to your very own sprawling level 1.61 acre lot w/ deck overlooking the private fenced in backyard.Need more room?With a 4 Bdrm Septic your 1st floor office can be a bedroom + partially finished basement w/14x16 play room, the possibilities are endless.This home tells you a story from the moment you walk in and you will want to be a part of it!
Location
State MA
County Plymouth
Zoning RES
Direction Left on MA-105N/MA18 N/Bedford St, Right on Main St, Right on Vaughn St, Right on Pheasant Run Rd
Rooms
Family Room Cathedral Ceiling(s), Flooring - Hardwood
Basement Full, Partially Finished, Concrete
Primary Bedroom Level Second
Dining Room Flooring - Hardwood
Kitchen Flooring - Stone/Ceramic Tile, Stainless Steel Appliances
Interior
Interior Features Home Office, Play Room, Foyer
Heating Forced Air, Oil
Cooling Central Air
Flooring Tile, Vinyl, Carpet, Flooring - Vinyl, Flooring - Hardwood
Fireplaces Number 1
Fireplaces Type Family Room
Appliance Range, Dishwasher, Trash Compactor, Microwave, Oil Water Heater, Utility Connections for Electric Range, Utility Connections for Electric Dryer
Laundry Flooring - Vinyl, First Floor, Washer Hookup
Exterior
Garage Spaces 2.0
Fence Fenced
Community Features Shopping, Pool, Tennis Court(s), Park, Walk/Jog Trails, Stable(s), Golf, Medical Facility, Bike Path, Conservation Area, Highway Access, House of Worship, Private School, Public School, T-Station
Utilities Available for Electric Range, for Electric Dryer, Washer Hookup
Roof Type Shingle
Total Parking Spaces 6
Garage Yes
Building
Lot Description Cleared, Level
Foundation Concrete Perimeter
Sewer Private Sewer
Water Private
Architectural Style Colonial
Schools
Elementary Schools George R Austin
Middle Schools Flms
High Schools Apponoquet
Read Less Info
Want to know what your home might be worth? Contact us for a FREE valuation!

Our team is ready to help you sell your home for the highest possible price ASAP
Bought with Jade Dillingham • Keller Williams Realty
GET MORE INFORMATION
Norfolk County, MA
Broker Associate | License ID: 9090789
Broker Associate License ID: 9090789




