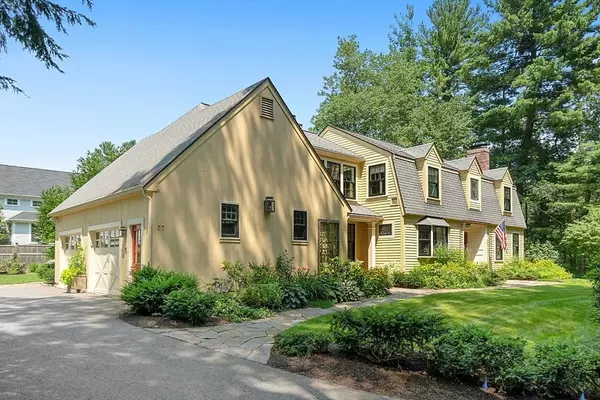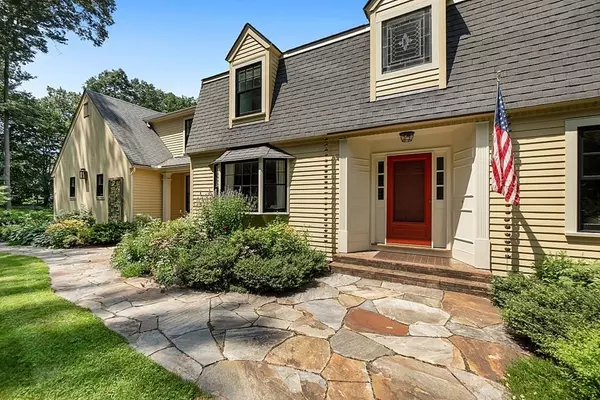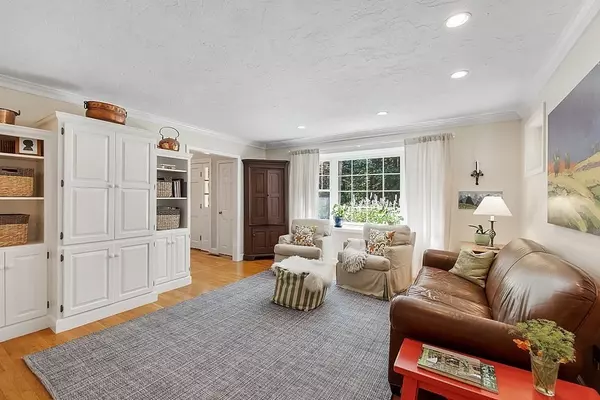For more information regarding the value of a property, please contact us for a free consultation.
Key Details
Sold Price $1,710,000
Property Type Single Family Home
Sub Type Single Family Residence
Listing Status Sold
Purchase Type For Sale
Square Footage 3,816 sqft
Price per Sqft $448
MLS Listing ID 72873090
Sold Date 09/24/21
Style Gambrel /Dutch
Bedrooms 3
Full Baths 3
Half Baths 1
HOA Y/N false
Year Built 1983
Annual Tax Amount $18,778
Tax Year 2021
Lot Size 0.830 Acres
Acres 0.83
Property Description
Incredible opportunity to live on the highly desirable “Ridge” and only a stone's throw from the historic Alcott House. This spacious Gambrel home offers many surprises, including a huge mudroom for any active household, a first-floor study with a fireplace, stained glass windows and a screened porch overlooking a private backyard with stone patios and perennial gardens. The kitchen opens nicely to the family room and breakfast area that flows to the fireplaced living/dining room. The re-designed second floor offers generous bedrooms, updated baths and a laundry room. The lower level has great space for a recreation room, full bath and a walk-out home office with natural light that could be used for another bedroom or guest suite. Overall, the home has an intimate feel and setting coupled with a yard that offers a combination of play space and a relaxing patio and garden areas. You will be impressed with many facets of this home, neighborhood and proximity to Concord Center.
Location
State MA
County Middlesex
Zoning RES
Direction Lexington Rd to Alcott Rd to Independence. First driveway on left (Shared Driveway with 23 Alcott).
Rooms
Family Room Closet/Cabinets - Custom Built, Flooring - Hardwood, Window(s) - Bay/Bow/Box, Window(s) - Stained Glass, Open Floorplan, Recessed Lighting, Crown Molding
Basement Full, Partially Finished, Walk-Out Access, Interior Entry, Concrete
Primary Bedroom Level Second
Dining Room Flooring - Hardwood, Recessed Lighting, Crown Molding
Kitchen Flooring - Hardwood, Window(s) - Bay/Bow/Box, Dining Area, Pantry, Exterior Access, Open Floorplan, Recessed Lighting, Stainless Steel Appliances, Peninsula, Crown Molding
Interior
Interior Features Closet, Bathroom - Half, Closet/Cabinets - Custom Built, Recessed Lighting, Ceiling - Vaulted, Bathroom - Full, Entrance Foyer, Mud Room, Study, Play Room, Home Office, Bathroom, High Speed Internet
Heating Forced Air, Hydro Air
Cooling Central Air
Flooring Tile, Vinyl, Carpet, Hardwood, Stone / Slate, Flooring - Hardwood, Flooring - Stone/Ceramic Tile, Flooring - Wall to Wall Carpet, Flooring - Vinyl
Fireplaces Number 2
Fireplaces Type Living Room
Appliance Range, Dishwasher, Microwave, Refrigerator, Washer, Dryer, Water Treatment, Electric Water Heater, Tank Water Heater, Plumbed For Ice Maker, Utility Connections for Electric Range, Utility Connections for Electric Oven, Utility Connections for Electric Dryer
Laundry Skylight, Flooring - Vinyl, Electric Dryer Hookup, Washer Hookup, Second Floor
Exterior
Exterior Feature Rain Gutters, Professional Landscaping, Sprinkler System, Garden
Garage Spaces 2.0
Fence Invisible
Community Features Public Transportation, Shopping, Pool, Tennis Court(s), Park, Walk/Jog Trails, Medical Facility, Bike Path, Conservation Area, Highway Access, House of Worship, Private School, Public School
Utilities Available for Electric Range, for Electric Oven, for Electric Dryer, Washer Hookup, Icemaker Connection
Roof Type Shingle
Total Parking Spaces 3
Garage Yes
Building
Lot Description Easements
Foundation Concrete Perimeter
Sewer Private Sewer
Water Public
Architectural Style Gambrel /Dutch
Schools
Elementary Schools Alcott
Middle Schools Cms
High Schools Cchs
Others
Senior Community false
Acceptable Financing Contract
Listing Terms Contract
Read Less Info
Want to know what your home might be worth? Contact us for a FREE valuation!

Our team is ready to help you sell your home for the highest possible price ASAP
Bought with Bob Champey • William Raveis R.E. & Home Services
GET MORE INFORMATION
Norfolk County, MA
Broker Associate | License ID: 9090789
Broker Associate License ID: 9090789




