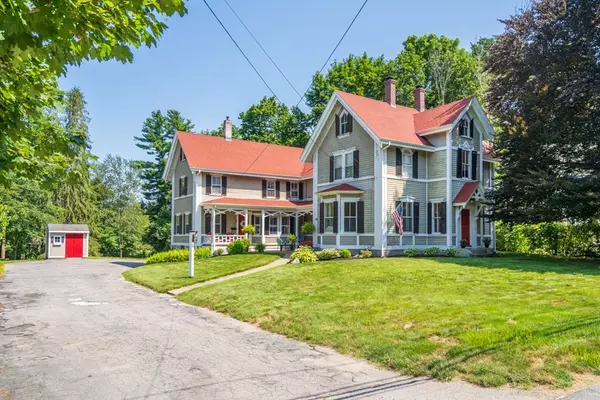For more information regarding the value of a property, please contact us for a free consultation.
Key Details
Sold Price $935,000
Property Type Multi-Family
Sub Type Multi Family
Listing Status Sold
Purchase Type For Sale
Square Footage 3,806 sqft
Price per Sqft $245
MLS Listing ID 72871882
Sold Date 10/01/21
Bedrooms 5
Full Baths 3
Half Baths 1
Year Built 1876
Annual Tax Amount $10,624
Tax Year 2021
Lot Size 0.560 Acres
Acres 0.56
Property Description
Stunning antique 2-family Victorian with a convenient in-town location. The main house evokes elegance with its grand staircase, bay windows, crown molding, and high, coffered ceilings. The 1st floor boasts a flexible floorplan, with 2 large, sun-filled rooms flanking the foyer, a versatile 3rd room with a gas fireplace, a renovated eat-in kitchen, front & back vestibules, and a backyard deck. Upstairs are 3 bedrooms and a bonus room that can be used as an office, lounge, or nursery. All this plus 2 and a half updated bathrooms, gas heat, central a/c, and closets galore. The attached 2-bed/1-bath apartment with central a/c offers many possibilities, including a rental unit, a home office, or potential for use as an in-law/au pair suite or incorporating it into the main house. Close to everything Medfield has to offer, including the middle and high schools. Relax in the private backyard or head down the street to the thriving town center to dine, shop, or enjoy a concert at the Gazebo.
Location
State MA
County Norfolk
Zoning RS
Direction 2 houses from corner of Main Street and Brook Street
Rooms
Basement Full, Interior Entry, Concrete, Unfinished
Interior
Interior Features Unit 1(Ceiling Fans, Pantry, Storage, Crown Molding, Stone/Granite/Solid Counters, Upgraded Cabinets, Upgraded Countertops, Walk-In Closet, Bathroom With Tub & Shower, Internet Available - Unknown), Unit 2(Storage, Bathroom With Tub & Shower, Internet Available - Unknown), Unit 1 Rooms(Living Room, Dining Room, Kitchen, Family Room, Office/Den), Unit 2 Rooms(Living Room, Dining Room, Kitchen)
Heating Unit 1(Forced Air, Gas), Unit 2(Forced Air, Gas)
Cooling Unit 1(Central Air), Unit 2(Central Air)
Flooring Tile, Carpet, Hardwood, Unit 1(undefined), Unit 2(Wall to Wall Carpet)
Fireplaces Number 2
Fireplaces Type Unit 1(Fireplace - Wood burning, Fireplace - Natural Gas)
Appliance Unit 2(Range, Dishwasher, Refrigerator, Freezer), Gas Water Heater, Leased Heater, Utility Connections for Gas Range, Utility Connections for Electric Range, Utility Connections for Gas Dryer, Utility Connections for Electric Dryer
Laundry Washer Hookup, Unit 1(Washer Hookup, Dryer Hookup)
Exterior
Exterior Feature Rain Gutters, Storage, Unit 1 Balcony/Deck
Community Features Shopping, Tennis Court(s), Park, Walk/Jog Trails, Laundromat, Bike Path, Conservation Area, Highway Access, House of Worship, Private School, Public School
Utilities Available for Gas Range, for Electric Range, for Gas Dryer, for Electric Dryer, Washer Hookup
Waterfront false
Roof Type Shingle
Parking Type Paved Drive, Off Street, Paved
Total Parking Spaces 5
Garage No
Building
Lot Description Level
Story 2
Foundation Granite
Sewer Public Sewer
Water Public
Schools
Elementary Schools Mem/Wheel/Dale
Middle Schools Blake Ms
High Schools Medfield Hs
Others
Acceptable Financing Contract
Listing Terms Contract
Read Less Info
Want to know what your home might be worth? Contact us for a FREE valuation!

Our team is ready to help you sell your home for the highest possible price ASAP
Bought with Maryann Clancy • Berkshire Hathaway HomeServices Commonwealth Real Estate
GET MORE INFORMATION

Mikel DeFrancesco
Broker Associate | License ID: 9090789
Broker Associate License ID: 9090789




