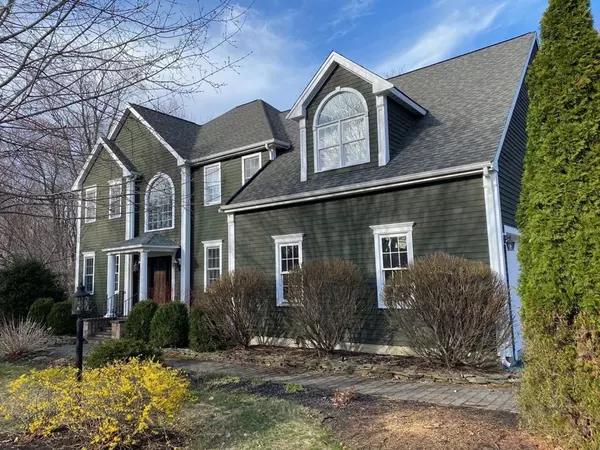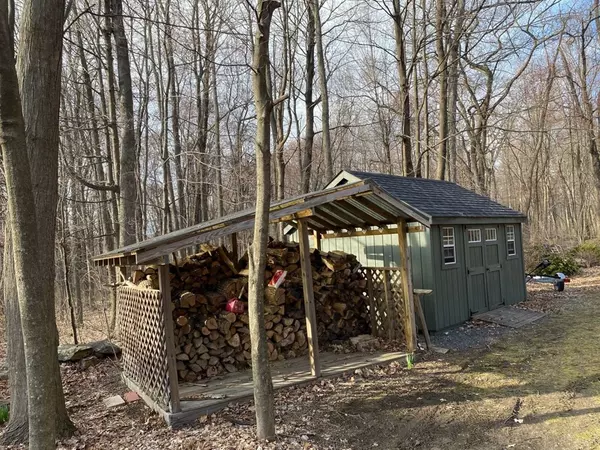For more information regarding the value of a property, please contact us for a free consultation.
Key Details
Sold Price $920,000
Property Type Single Family Home
Sub Type Single Family Residence
Listing Status Sold
Purchase Type For Sale
Square Footage 3,023 sqft
Price per Sqft $304
Subdivision Winchester Estates
MLS Listing ID 72878886
Sold Date 10/04/21
Style Colonial
Bedrooms 4
Full Baths 2
Half Baths 1
HOA Y/N false
Year Built 1998
Annual Tax Amount $8,938
Tax Year 2020
Lot Size 1.770 Acres
Acres 1.77
Property Description
PLEASE NOTE THAT THE OPEN HOUSE SCHEDULED FOR 8/15 HAS BEEN CANCELLED ONE OF A KIND AT WINCHESTER ESTATES! Beautiful upgrades & improvements in this lovely 4 BDR/2.5 Bath Colonial on approximately 1.8 acres! Open concept kitchen with granite countertops and cherry cabinets! Tastefully redesigned, fireplaced gathering room with cathedral ceilings, formal dining and living room, 2-story foyer, hardwoods, 2-zone recently updated gas furnace heat & central A/C. Updated baths. Bonus Room attached to Master BDR with gas fireplace. Very private backyard with gorgeous inground heated salt water gunite pool, composite decking and lovely woods. Storage shed and wood shed. Extra entertainment space in basement. An entertainer's dream inside and out! It's not every day something this good comes along so don't miss out! PLEASE NOTE THAT THE OPEN HOUSE SCHEDULED FOR 8/15 HAS BEEN CANCELLED
Location
State MA
County Worcester
Zoning C
Direction Turn in between #17 and #19 Farmington Drive, into a private culdesac. Middle house.
Rooms
Family Room Skylight, Cathedral Ceiling(s), Ceiling Fan(s), Flooring - Hardwood, Cable Hookup, Open Floorplan, Recessed Lighting
Basement Full, Partially Finished, Bulkhead, Sump Pump, Radon Remediation System, Concrete
Primary Bedroom Level Second
Dining Room Flooring - Hardwood, Crown Molding
Kitchen Bathroom - Half, Skylight, Closet, Closet/Cabinets - Custom Built, Flooring - Stone/Ceramic Tile, Dining Area, Countertops - Stone/Granite/Solid, Open Floorplan, Recessed Lighting
Interior
Heating Central, Natural Gas
Cooling Central Air, Dual
Flooring Tile, Carpet, Hardwood
Fireplaces Number 2
Fireplaces Type Family Room, Master Bedroom
Appliance Dishwasher, Disposal, Microwave, Refrigerator, Range Hood, Gas Water Heater, Tank Water Heater, Plumbed For Ice Maker, Utility Connections for Gas Range, Utility Connections for Gas Oven, Utility Connections for Electric Dryer
Laundry Washer Hookup
Exterior
Exterior Feature Storage
Garage Spaces 2.0
Pool In Ground
Community Features Public Transportation, Shopping, Tennis Court(s), Park, Walk/Jog Trails, Medical Facility, Bike Path, Highway Access, House of Worship, Private School, Public School, T-Station, University
Utilities Available for Gas Range, for Gas Oven, for Electric Dryer, Washer Hookup, Icemaker Connection
Roof Type Shingle
Total Parking Spaces 4
Garage Yes
Private Pool true
Building
Lot Description Cul-De-Sac, Wooded, Easements, Level
Foundation Concrete Perimeter
Sewer Public Sewer
Water Public
Architectural Style Colonial
Schools
Elementary Schools Floral Street
Middle Schools Sherwood, Oak
High Schools Shrewsbury
Others
Senior Community false
Read Less Info
Want to know what your home might be worth? Contact us for a FREE valuation!

Our team is ready to help you sell your home for the highest possible price ASAP
Bought with Ian McGovern • Keller Williams Realty Boston Northwest
GET MORE INFORMATION
Norfolk County, MA
Broker Associate | License ID: 9090789
Broker Associate License ID: 9090789




