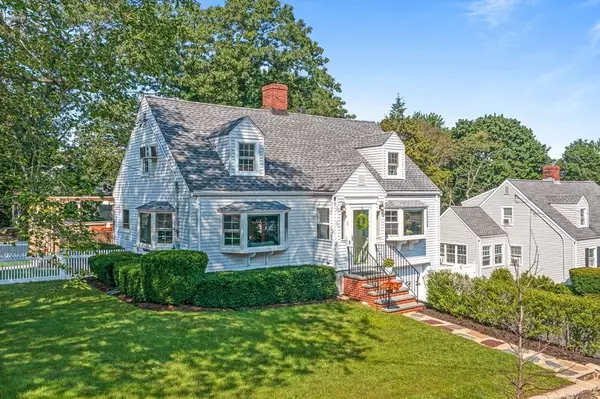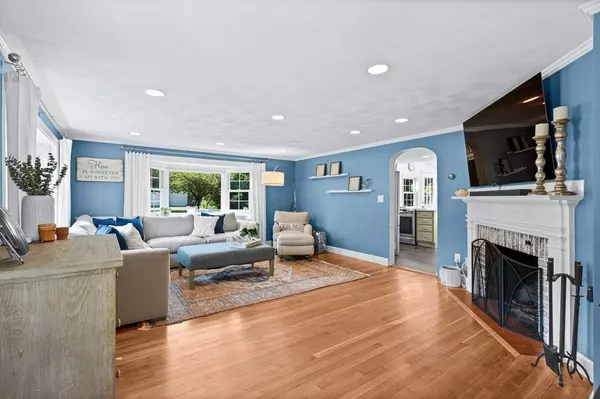For more information regarding the value of a property, please contact us for a free consultation.
Key Details
Sold Price $905,000
Property Type Single Family Home
Sub Type Single Family Residence
Listing Status Sold
Purchase Type For Sale
Square Footage 1,843 sqft
Price per Sqft $491
MLS Listing ID 72879634
Sold Date 10/07/21
Style Cape
Bedrooms 3
Full Baths 2
HOA Y/N false
Year Built 1947
Annual Tax Amount $6,901
Tax Year 2021
Lot Size 0.260 Acres
Acres 0.26
Property Description
Nestled at the top of Slayton Road this beautifully refreshed Cape Cod style home offers leafy views and an outstanding neighborhood, the kind where you can never have enough candy for trick or treaters! Abutting Mount Hood has its perks as well, 18 hole golf course, trails for walking all set amongst acres of wooded parkland. First floor living space will satisfy those seeking to work or play at home, offering both a first floor bedroom with full bath and a home office or playroom. Updated kitchen with sleek quartz counters and stainless appliances, an abundance of natural light plays beautifully off the warm colored kitchen cabinets. Opening into the dining area with a ribbon of windows and access to the oversized deck, this space was designed to bring friends and family together.Two generously sized bedrooms and updated full bath round out the second floor. Attached garage, basement with storage galore and a setting that will instantly feel like ‘home', this Cape is a sweetheart!
Location
State MA
County Middlesex
Zoning SRB
Direction Upham to Waverly to Slayton
Rooms
Basement Full
Primary Bedroom Level Second
Dining Room Skylight, Vaulted Ceiling(s), Flooring - Stone/Ceramic Tile, Deck - Exterior, Exterior Access
Kitchen Flooring - Stone/Ceramic Tile, Pantry, Countertops - Stone/Granite/Solid, Recessed Lighting
Interior
Interior Features Closet, Crown Molding, Home Office
Heating Baseboard, Oil
Cooling Window Unit(s), Wall Unit(s)
Flooring Wood, Tile, Concrete, Flooring - Wood
Fireplaces Number 1
Fireplaces Type Living Room
Appliance Range, Dishwasher, Disposal, Microwave, Refrigerator, Oil Water Heater, Tank Water Heater, Utility Connections for Electric Range, Utility Connections for Electric Oven, Utility Connections for Electric Dryer
Laundry In Basement, Washer Hookup
Exterior
Garage Spaces 1.0
Community Features Public Transportation, Shopping, Park, Walk/Jog Trails, Golf, Medical Facility, Conservation Area, Public School
Utilities Available for Electric Range, for Electric Oven, for Electric Dryer, Washer Hookup
Roof Type Shingle
Total Parking Spaces 4
Garage Yes
Building
Lot Description Corner Lot
Foundation Block
Sewer Public Sewer
Water Public
Architectural Style Cape
Schools
Elementary Schools Apply
Middle Schools Mvmms
High Schools Mhs
Others
Senior Community false
Read Less Info
Want to know what your home might be worth? Contact us for a FREE valuation!

Our team is ready to help you sell your home for the highest possible price ASAP
Bought with Chad Erenhouse • Brad Hutchinson Real Estate
GET MORE INFORMATION
Norfolk County, MA
Broker Associate | License ID: 9090789
Broker Associate License ID: 9090789




