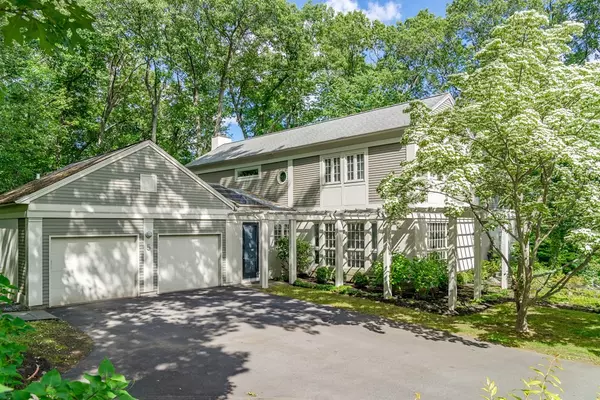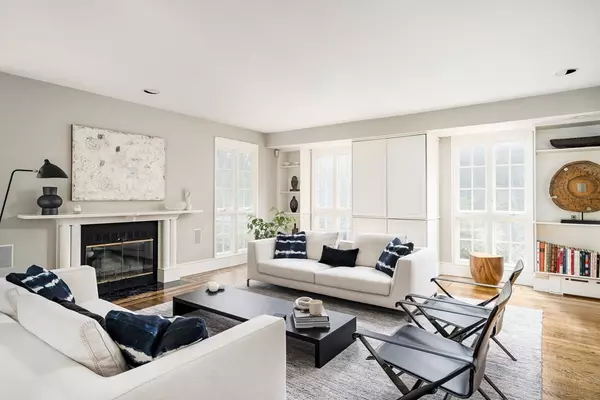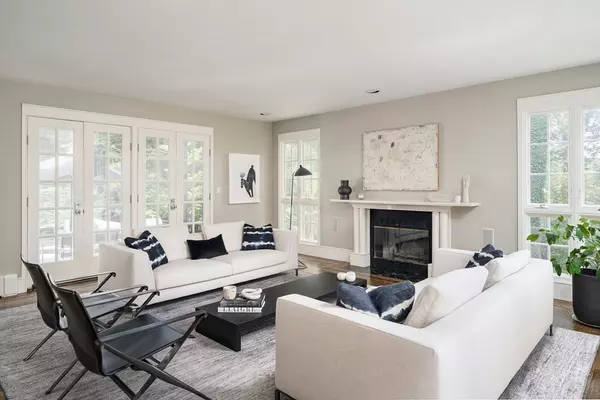For more information regarding the value of a property, please contact us for a free consultation.
Key Details
Sold Price $2,150,000
Property Type Single Family Home
Sub Type Single Family Residence
Listing Status Sold
Purchase Type For Sale
Square Footage 3,890 sqft
Price per Sqft $552
Subdivision Greystone
MLS Listing ID 72883808
Sold Date 10/07/21
Style Contemporary
Bedrooms 4
Full Baths 2
Half Baths 1
Year Built 1987
Annual Tax Amount $22,333
Tax Year 2021
Lot Size 0.580 Acres
Acres 0.58
Property Description
Sophisticated simplicity in this stunning contemporary. The feeling of floating through the formal spaces is due to the perfect proportions of openness and walls of glass. The 2016 Poliform kitchen is beyond brilliant with oak flooring and flat front/matte lacquer cabinetry with integrated hardware. Caesar-stone and stainless counters, appliances by Miele & Thermador and deep Franke Sink with Dornbracht faucet. Precision inside each cabinet keeps everything in spotless order. The second level features four bedrooms and two full baths. The master bedroom and bath were beautifully enhanced in 2020. The bedroom features a wall of Walnut closets by Poliform. The master bath is brilliant with custom oak vanity, a thick Pental Quartz counter with MTI sinks & matte black faucets by Vola. Dramatic oversized walk-in shower & dreamy Graff soaking tub with niche. Finished space on lower level plus amazing storage. This property is outstanding and will be enjoyed by one and all!
Location
State MA
County Middlesex
Zoning RS
Direction Pleasant Street to Dover Lane to Number Five
Rooms
Family Room Flooring - Hardwood
Basement Full, Partially Finished, Walk-Out Access, Radon Remediation System
Primary Bedroom Level Second
Dining Room Flooring - Hardwood
Kitchen Closet/Cabinets - Custom Built, Flooring - Hardwood, Dining Area, Countertops - Stone/Granite/Solid, Kitchen Island, Exterior Access, Recessed Lighting, Remodeled, Lighting - Overhead
Interior
Interior Features Closet, Recessed Lighting, Closet/Cabinets - Custom Built, Countertops - Stone/Granite/Solid, Play Room, Office
Heating Baseboard, Radiant, Oil
Cooling Central Air
Flooring Tile, Carpet, Hardwood, Stone / Slate, Flooring - Wall to Wall Carpet, Flooring - Hardwood
Fireplaces Number 1
Fireplaces Type Living Room
Appliance Tank Water Heater
Laundry Electric Dryer Hookup, In Basement
Exterior
Exterior Feature Professional Landscaping, Sprinkler System
Garage Spaces 2.0
Roof Type Shingle
Total Parking Spaces 5
Garage Yes
Building
Lot Description Wooded
Foundation Concrete Perimeter
Sewer Public Sewer
Water Public
Architectural Style Contemporary
Schools
Elementary Schools Lex
Middle Schools Lex
High Schools Lhs
Others
Senior Community false
Read Less Info
Want to know what your home might be worth? Contact us for a FREE valuation!

Our team is ready to help you sell your home for the highest possible price ASAP
Bought with Vantage Point Team • William Raveis R.E. & Home Services
GET MORE INFORMATION
Norfolk County, MA
Broker Associate | License ID: 9090789
Broker Associate License ID: 9090789




